11779 St Stephens Way, Princess Anne, MD 21853
Local realty services provided by:Mountain Realty ERA Powered
11779 St Stephens Way,Princess Anne, MD 21853
$274,900
- 3 Beds
- 2 Baths
- 1,351 sq. ft.
- Single family
- Pending
Listed by: donna harrington
Office: coldwell banker realty
MLS#:MDSO2006518
Source:BRIGHTMLS
Price summary
- Price:$274,900
- Price per sq. ft.:$203.48
About this home
Discover the perfect blend of comfort, craftsmanship, and convenience in this beautifully designed new construction home. Located in a quaint, close-knit community, this thoughtfully planned residence offers modern living with timeless appeal.
Step inside to a bright, open floor plan where the living room, dining area, and kitchen flow seamlessly together—ideal for everyday living and entertaining alike. The kitchen features stylish cabinetry, an extended bar/island, a modern stainless steel GE appliance package, and direct connection to the combination laundry/pantry for added storage and functionality.
This split-bedroom layout ensures privacy, with the spacious primary suite tucked away to one side of the home featuring a walk-in closet and a spa-inspired bath complete with walk-in shower. Two additional bedrooms and a full bath are situated on the opposite side, creating the perfect retreat for family or guests.
Enjoy outdoor living on the covered front porch or relax out back on the patio overlooking your spacious backyard—an inviting space for morning coffee or evening gatherings. With energy-efficient features and quality finishes throughout, this home is both practical and stylish.
Located just minutes from UMES with easy access to all points North and South on the Eastern Shore such as Wallops Island, Salisbury, Maryland and Ocean City, Maryland, this charming community offers the peace of small-town living with easy access to everything you need.
This home delivers quality, comfort, and community—the perfect place to start your next chapter so schedule your appointment TODAY!!
Contact an agent
Home facts
- Year built:2025
- Listing ID #:MDSO2006518
- Added:238 day(s) ago
- Updated:February 11, 2026 at 08:32 AM
Rooms and interior
- Bedrooms:3
- Total bathrooms:2
- Full bathrooms:2
- Living area:1,351 sq. ft.
Heating and cooling
- Cooling:Central A/C
- Heating:Electric, Heat Pump(s)
Structure and exterior
- Roof:Architectural Shingle
- Year built:2025
- Building area:1,351 sq. ft.
- Lot area:0.34 Acres
Utilities
- Water:Public
- Sewer:Public Sewer
Finances and disclosures
- Price:$274,900
- Price per sq. ft.:$203.48
- Tax amount:$328 (2024)
New listings near 11779 St Stephens Way
- New
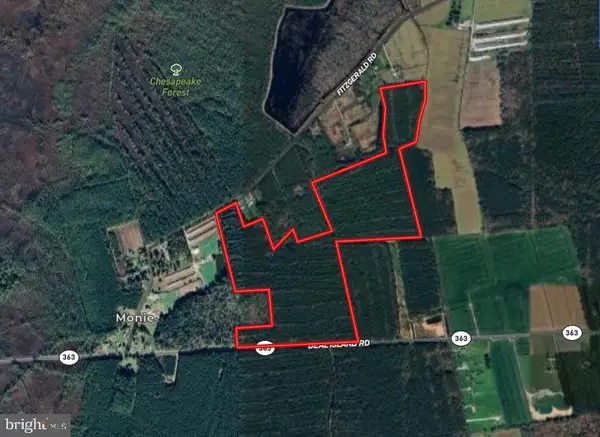 $217,445Active76.3 Acres
$217,445Active76.3 Acres0 Fitzgerald Rd, PRINCESS ANNE, MD 21853
MLS# MDSO2006934Listed by: THE LAND GROUP - New
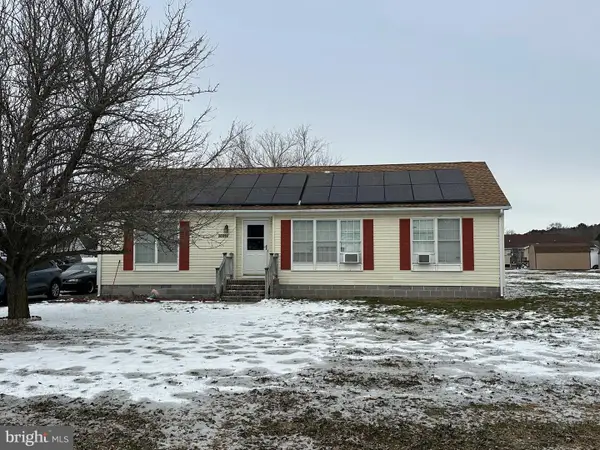 $215,000Active3 beds 2 baths1,296 sq. ft.
$215,000Active3 beds 2 baths1,296 sq. ft.30090 Kristwood Way, PRINCESS ANNE, MD 21853
MLS# MDSO2006940Listed by: BERKSHIRE HATHAWAY HOMESERVICES PENFED REALTY 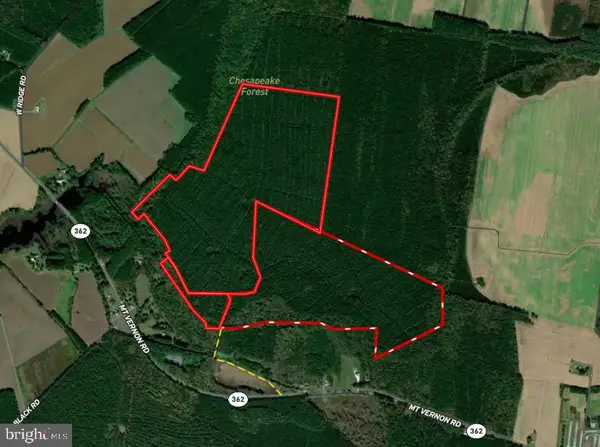 $816,025Active326.41 Acres
$816,025Active326.41 Acres0 Mt Vernon Rd, PRINCESS ANNE, MD 21853
MLS# MDSO2006928Listed by: THE LAND GROUP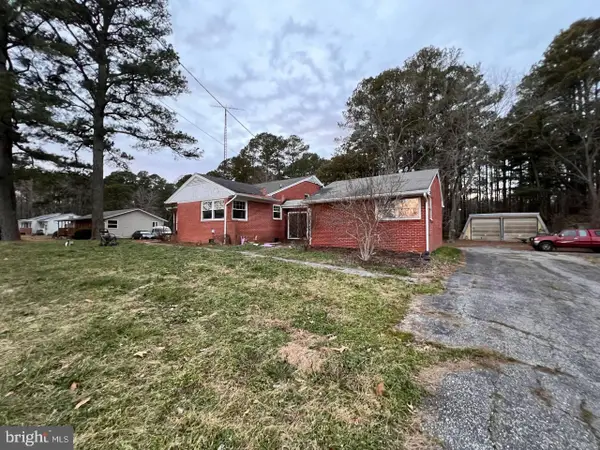 $184,500Active3 beds 2 baths1,298 sq. ft.
$184,500Active3 beds 2 baths1,298 sq. ft.29550 Deal Island Rd, PRINCESS ANNE, MD 21853
MLS# MDSO2006920Listed by: SELL YOUR HOME SERVICES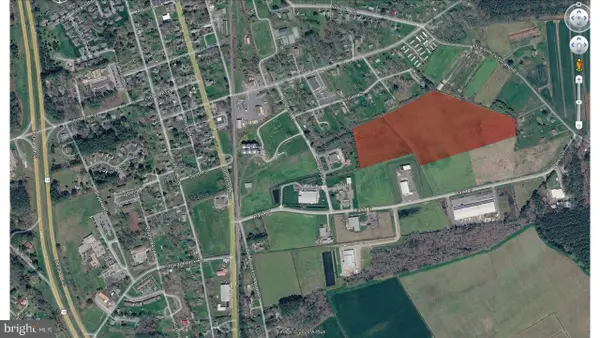 $275,000Active19.96 Acres
$275,000Active19.96 Acres30750 Park Dr, PRINCESS ANNE, MD 21853
MLS# MDSO2006918Listed by: NAI COASTAL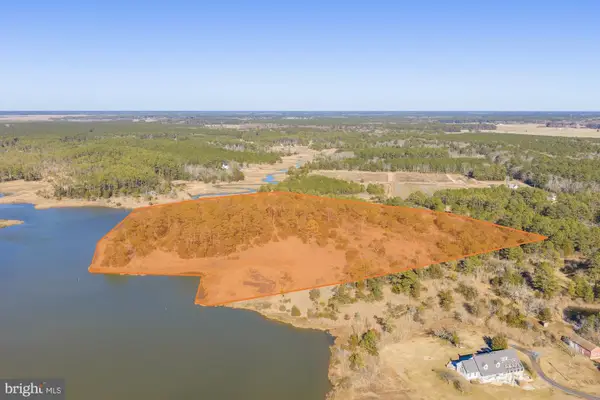 $101,250Active10.13 Acres
$101,250Active10.13 Acres0 Champ Rd, PRINCESS ANNE, MD 21853
MLS# MDSO2006894Listed by: SVN/MILLER COMMERCIAL REAL ESTATE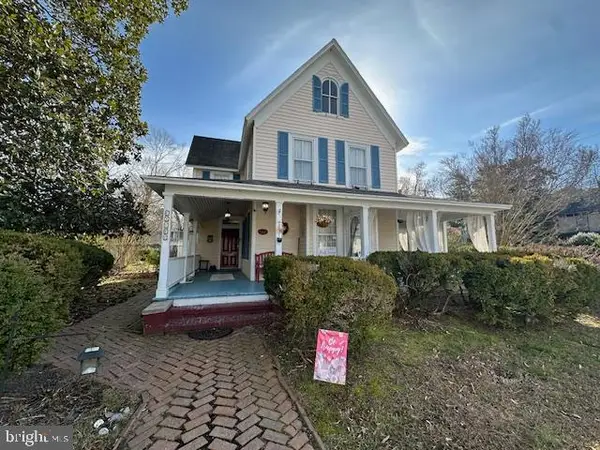 $249,900Pending4 beds 4 baths2,228 sq. ft.
$249,900Pending4 beds 4 baths2,228 sq. ft.30535 Linden Ave, PRINCESS ANNE, MD 21853
MLS# MDSO2006908Listed by: BERKSHIRE HATHAWAY HOMESERVICES PENFED REALTY - OP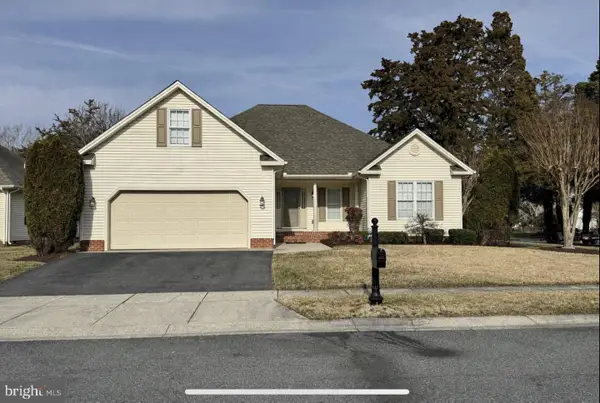 $365,000Active3 beds 2 baths1,868 sq. ft.
$365,000Active3 beds 2 baths1,868 sq. ft.30472 Plantation Dr, PRINCESS ANNE, MD 21853
MLS# MDSO2006900Listed by: THE LAND GROUP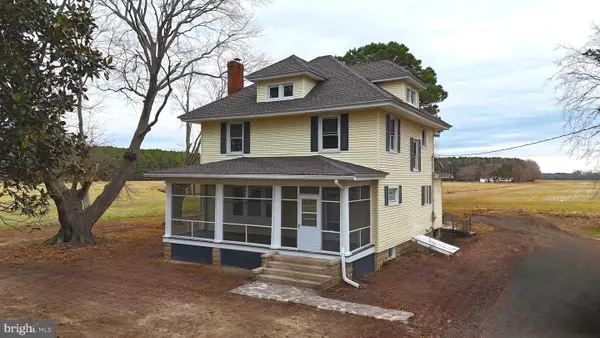 $299,900Pending3 beds 2 baths2,667 sq. ft.
$299,900Pending3 beds 2 baths2,667 sq. ft.10867 Kemp Nursery Rd, PRINCESS ANNE, MD 21853
MLS# MDSO2006874Listed by: NORTHROP REALTY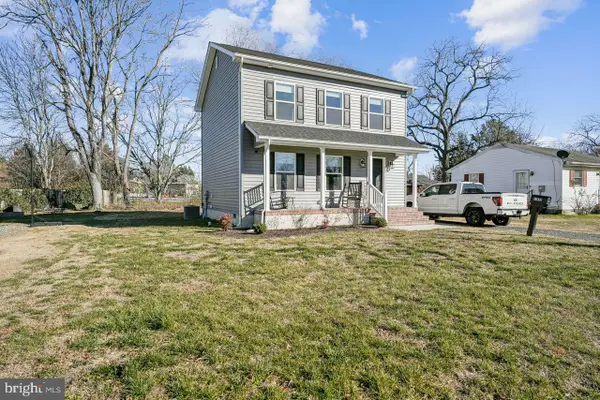 $267,900Active3 beds 3 baths1,352 sq. ft.
$267,900Active3 beds 3 baths1,352 sq. ft.11679 Beckford Ave, PRINCESS ANNE, MD 21853
MLS# MDSO2006880Listed by: COLDWELL BANKER REALTY

