- ERA
- Maryland
- Princess Anne
- 26388 Mount Vernon Rd
26388 Mount Vernon Rd, Princess Anne, MD 21853
Local realty services provided by:O'BRIEN REALTY ERA POWERED
26388 Mount Vernon Rd,Princess Anne, MD 21853
$499,900
- 3 Beds
- 2 Baths
- 1,512 sq. ft.
- Single family
- Active
Listed by: rebecca lewis
Office: century 21 harbor realty
MLS#:MDSO2006546
Source:BRIGHTMLS
Price summary
- Price:$499,900
- Price per sq. ft.:$330.62
About this home
Welcome to "The Anchorage" — a charming waterfront retreat overlooking the Wicomico River.
This historic 1870 home features two modern additions. Nestled on an elevated lot with a sandy beach, the property offers stunning panoramic river views from the living room and sunroom.
The main level features a spacious living room with a gas fireplace shared with the dining area, a well-equipped kitchen, and a first-floor bedroom and full bath. Upstairs, you’ll find two additional bedrooms, a full bath, and convenient attic storage.
Enjoy comfort year-round with gas heat, central air, and an additional mini-split system on the second floor. Other highlights include leased Tesla solar panels and new sunroom roof.
Outdoor living is equally inviting, with mature landscaping that includes a striking Mimosa tree, red Crape Myrtle, and white Crape Myrtle. Additional outdoor features are the fenced yard and outdoor shower.
Experience Eastern Shore living at its best in this one-of-a-kind waterfront home. Just moments away from Mt. Vernon Harbor. One hour drive to Ocean City Maryland or either Assateague beaches.
Contact an agent
Home facts
- Year built:1870
- Listing ID #:MDSO2006546
- Added:98 day(s) ago
- Updated:January 30, 2026 at 02:39 PM
Rooms and interior
- Bedrooms:3
- Total bathrooms:2
- Full bathrooms:2
- Living area:1,512 sq. ft.
Heating and cooling
- Cooling:Central A/C
- Heating:Electric, Forced Air, Propane - Leased
Structure and exterior
- Roof:Asphalt
- Year built:1870
- Building area:1,512 sq. ft.
- Lot area:0.47 Acres
Schools
- High school:WASHINGTON
- Middle school:SOMERSET 6-7
- Elementary school:CALL SCHOOL BOARD
Utilities
- Water:Well
- Sewer:Septic Exists
Finances and disclosures
- Price:$499,900
- Price per sq. ft.:$330.62
- Tax amount:$3,266 (2025)
New listings near 26388 Mount Vernon Rd
- New
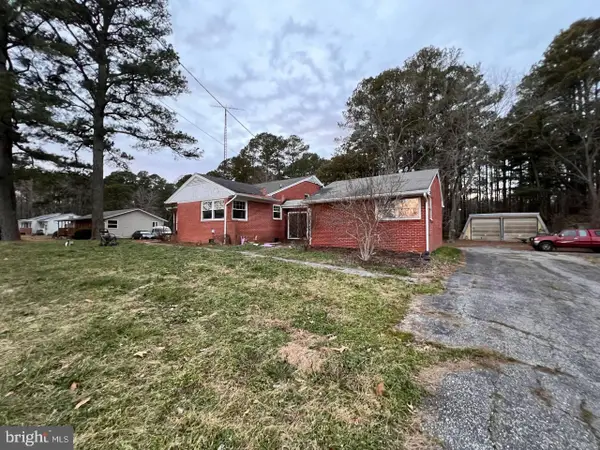 $194,500Active3 beds 2 baths1,298 sq. ft.
$194,500Active3 beds 2 baths1,298 sq. ft.29550 Deal Island Rd, PRINCESS ANNE, MD 21853
MLS# MDSO2006920Listed by: SELL YOUR HOME SERVICES - New
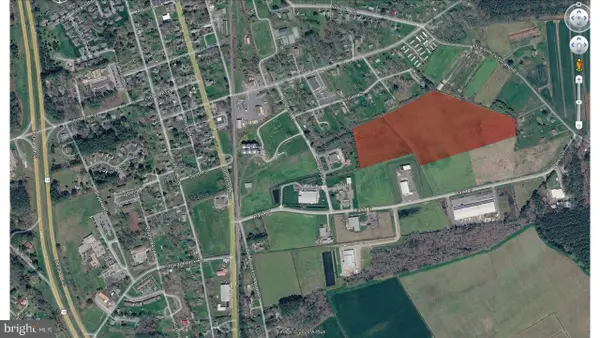 $275,000Active19.96 Acres
$275,000Active19.96 Acres30750 Park Dr, PRINCESS ANNE, MD 21853
MLS# MDSO2006918Listed by: NAI COASTAL - New
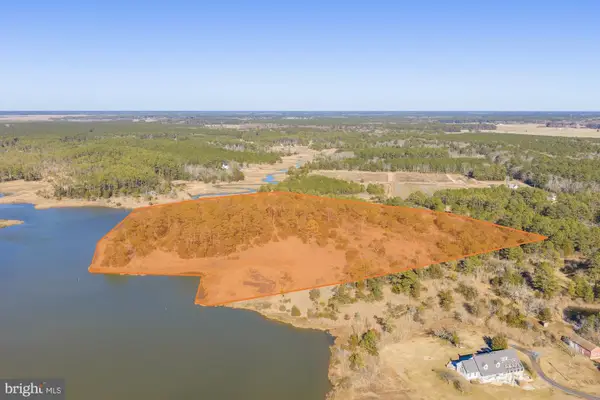 $101,250Active10.13 Acres
$101,250Active10.13 Acres0 Champ Rd, PRINCESS ANNE, MD 21853
MLS# MDSO2006894Listed by: SVN/MILLER COMMERCIAL REAL ESTATE - New
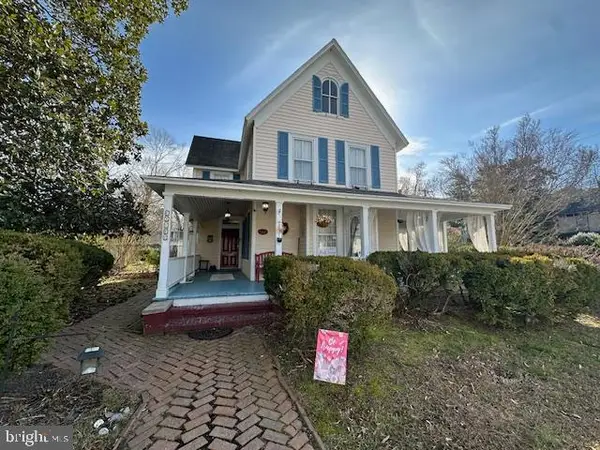 $249,900Active4 beds 4 baths2,228 sq. ft.
$249,900Active4 beds 4 baths2,228 sq. ft.30535 Linden Ave, PRINCESS ANNE, MD 21853
MLS# MDSO2006908Listed by: BERKSHIRE HATHAWAY HOMESERVICES PENFED REALTY - OP - New
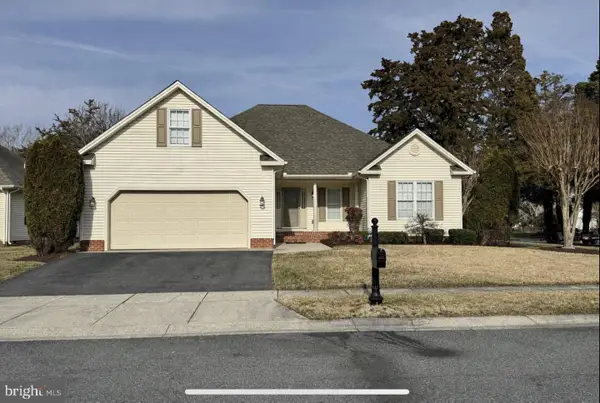 $365,000Active3 beds 2 baths1,868 sq. ft.
$365,000Active3 beds 2 baths1,868 sq. ft.30472 Plantation Dr, PRINCESS ANNE, MD 21853
MLS# MDSO2006900Listed by: THE LAND GROUP - Coming Soon
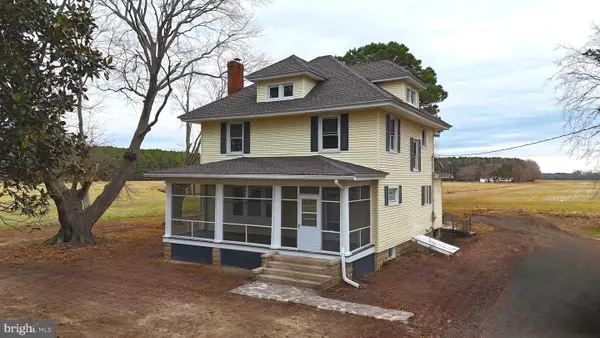 $299,900Coming Soon3 beds 2 baths
$299,900Coming Soon3 beds 2 baths10867 Kemp Nursery Rd, PRINCESS ANNE, MD 21853
MLS# MDSO2006874Listed by: NORTHROP REALTY 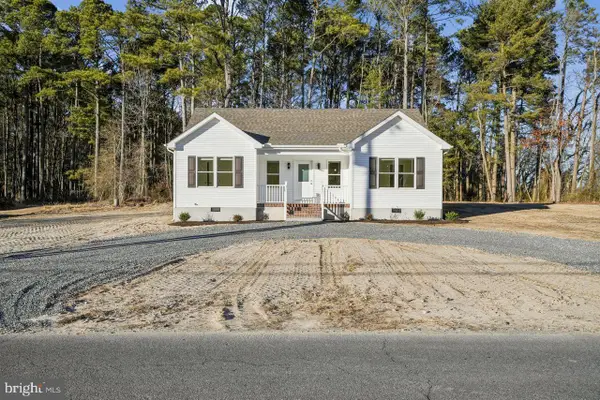 $269,000Active3 beds 2 baths1,200 sq. ft.
$269,000Active3 beds 2 baths1,200 sq. ft.27112 Mt Vernon Rd, PRINCESS ANNE, MD 21853
MLS# MDSO2006882Listed by: COLDWELL BANKER REALTY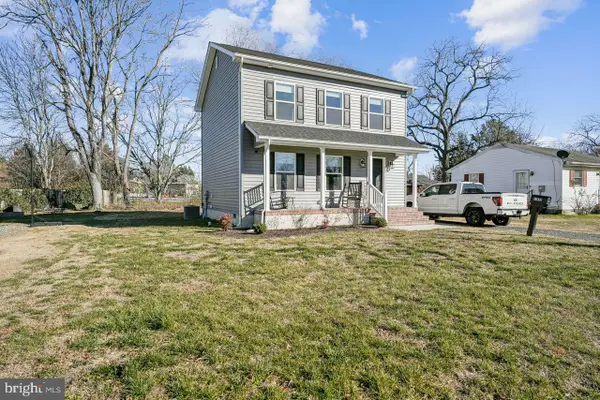 $267,900Active3 beds 3 baths1,352 sq. ft.
$267,900Active3 beds 3 baths1,352 sq. ft.11679 Beckford Ave, PRINCESS ANNE, MD 21853
MLS# MDSO2006880Listed by: COLDWELL BANKER REALTY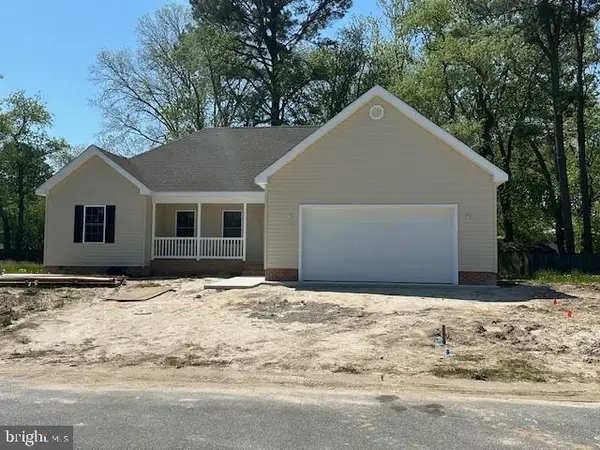 $314,900Active3 beds 2 baths1,372 sq. ft.
$314,900Active3 beds 2 baths1,372 sq. ft.30483 Manor Dr, PRINCESS ANNE, MD 21853
MLS# MDSO2006872Listed by: LONG & FOSTER REAL ESTATE, INC.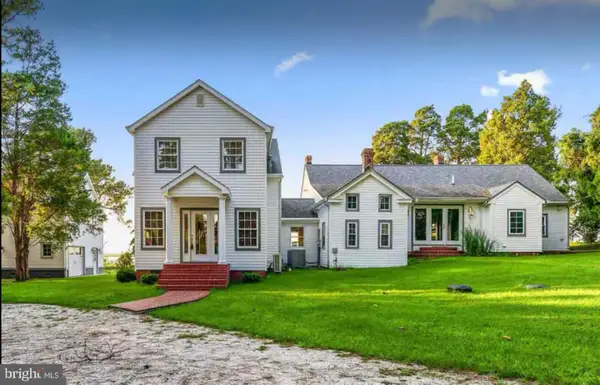 $950,000Active7 beds 4 baths3,143 sq. ft.
$950,000Active7 beds 4 baths3,143 sq. ft.26386 Mount Vernon Rd, PRINCESS ANNE, MD 21853
MLS# MDSO2006864Listed by: MEREDITH FINE PROPERTIES

