26905 Mount Vernon Rd, Princess Anne, MD 21853
Local realty services provided by:O'BRIEN REALTY ERA POWERED
Listed by: nicole schreibstein abbott
Office: northrop realty
MLS#:MDSO2006516
Source:BRIGHTMLS
Price summary
- Price:$350,000
- Price per sq. ft.:$160.26
About this home
Escape to peaceful coastal country living in this beautifully maintained 4-bedroom, 2 and a half bath rancher situated on 5 serene acres in Mt. Vernon! This spacious and thoughtfully designed home offers a warm, inviting feel with a blend of hardwood floors, new luxury vinyl plank, crown molding, and charming architectural details that make every room feel special.
The heart of the home is the completely renovated, eat-in kitchen, a true showstopper featuring granite countertops, modern cabinetry, and a functional layout perfect for gatherings. A breakfast nook offers a cozy spot for morning coffee, while vaulted ceilings with exposed wood beams add rustic elegance and spaciousness.
The dining room, accented by a beautiful bay window, creates a bright and welcoming space for family meals or special occasions. The dining room flows into the living room and
the adjoining sitting room features a striking floor-to-ceiling stone and brick fireplace and doors leading to the expansive screened-in porch. Ideal for entertaining, the porch includes a bar area and overlooks the beautifully landscaped property with mature trees providing shade and privacy.
The primary bedroom features wood floors, an attached private bath, and serene views of the surrounding greenery. One of the additional bedrooms offers direct access to the rear deck, perfect for stepping outside to enjoy the fresh country air. With four generously sized bedrooms and plenty of storage throughout, this home is designed for both comfort and functionality.
Outside, two sheds provide ample space for hobbies, tools, or equipment. The property backs to serene woods, offering a wonderful sense of peace and seclusion. House is not in a Federal Flood Zone.
Perfectly located less than a mile from Mt. Vernon Harbor, the public boat ramp, and a community playground, basketball court, and picnic area, this home combines the tranquility of country life with easy access to water recreation and outdoor fun.
Whether you’re seeking a coastal getaway or a comfortable forever home, this sprawling rancher on five picturesque acres offers the ideal blend of country charm, modern comfort, and coastal convenience.
Contact an agent
Home facts
- Year built:1960
- Listing ID #:MDSO2006516
- Added:61 day(s) ago
- Updated:December 17, 2025 at 10:50 AM
Rooms and interior
- Bedrooms:4
- Total bathrooms:3
- Full bathrooms:2
- Half bathrooms:1
- Living area:2,184 sq. ft.
Heating and cooling
- Cooling:Central A/C, Ductless/Mini-Split
- Heating:Central, Electric, Heat Pump(s)
Structure and exterior
- Roof:Architectural Shingle
- Year built:1960
- Building area:2,184 sq. ft.
- Lot area:5 Acres
Utilities
- Water:Well
- Sewer:Septic Exists
Finances and disclosures
- Price:$350,000
- Price per sq. ft.:$160.26
- Tax amount:$1,567 (2024)
New listings near 26905 Mount Vernon Rd
 $145,000Active3 beds 2 baths1,344 sq. ft.
$145,000Active3 beds 2 baths1,344 sq. ft.32792 W Post Office Rd, PRINCESS ANNE, MD 21853
MLS# MDSO2006660Listed by: NORTHROP REALTY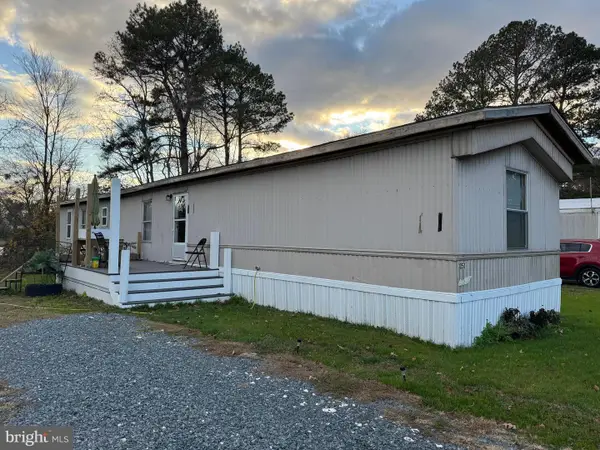 $58,900Active3 beds 2 baths1,066 sq. ft.
$58,900Active3 beds 2 baths1,066 sq. ft.30551 Creekview Dr, PRINCESS ANNE, MD 21853
MLS# MDSO2006668Listed by: COLDWELL BANKER REALTY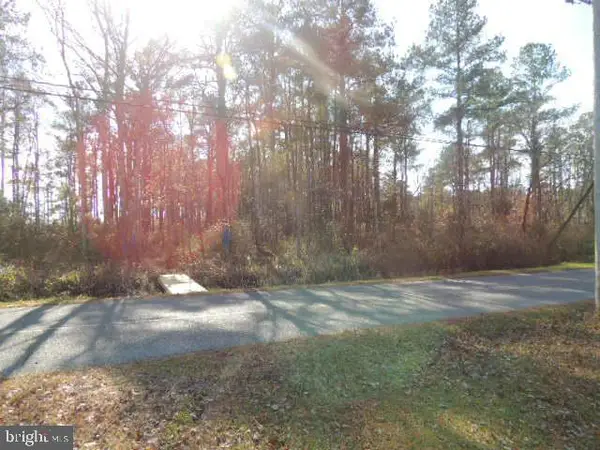 $55,000Pending20 Acres
$55,000Pending20 AcresMt Vernon Rd, PRINCESS ANNE, MD 21853
MLS# MDSO2006666Listed by: KELLER WILLIAMS FLAGSHIP $264,900Active3 beds 2 baths1,200 sq. ft.
$264,900Active3 beds 2 baths1,200 sq. ft.10824 Clipper Cir, PRINCESS ANNE, MD 21853
MLS# MDSO2006458Listed by: KELLER WILLIAMS REALTY DELMARVA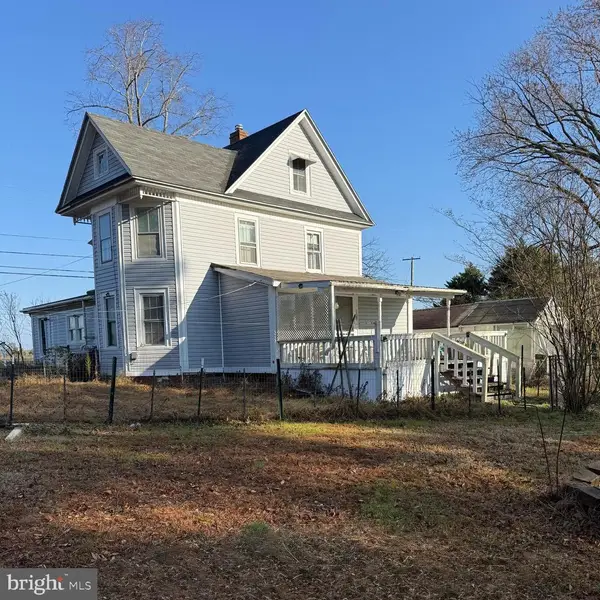 $150,000Active3 beds 1 baths1,874 sq. ft.
$150,000Active3 beds 1 baths1,874 sq. ft.27239 Mount Vernon Rd, PRINCESS ANNE, MD 21853
MLS# MDSO2006648Listed by: RE/MAX ADVANTAGE REALTY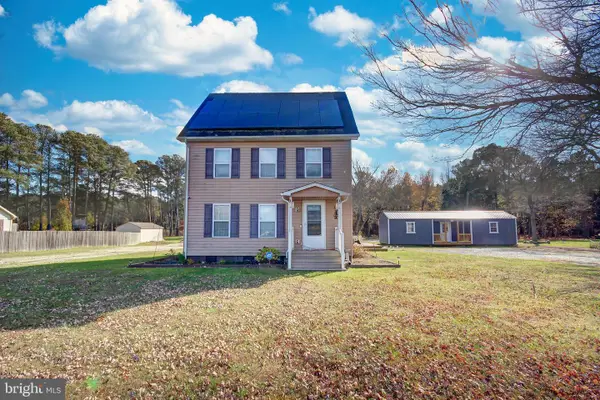 $420,000Active4 beds 2 baths1,479 sq. ft.
$420,000Active4 beds 2 baths1,479 sq. ft.27421 Mount Vernon Rd, PRINCESS ANNE, MD 21853
MLS# MDSO2006628Listed by: COLDWELL BANKER REALTY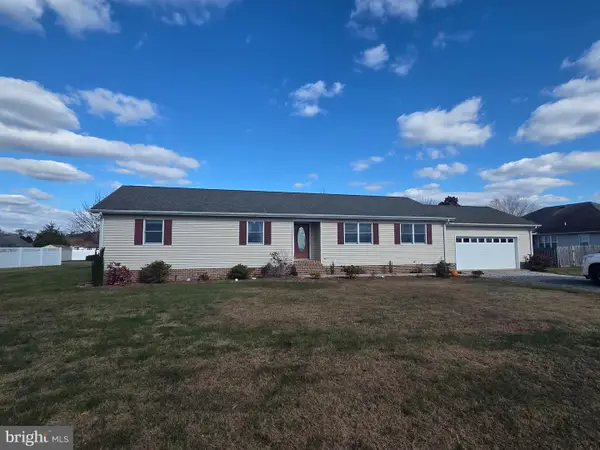 $274,995Active3 beds 2 baths1,665 sq. ft.
$274,995Active3 beds 2 baths1,665 sq. ft.11410 Hayman Dr, PRINCESS ANNE, MD 21853
MLS# MDSO2006626Listed by: KELLER WILLIAMS REALTY $54,900Active3 beds 2 baths1,480 sq. ft.
$54,900Active3 beds 2 baths1,480 sq. ft.30663 Imaginary Ln, PRINCESS ANNE, MD 21853
MLS# MDSO2006620Listed by: CENTURY 21 HARBOR REALTY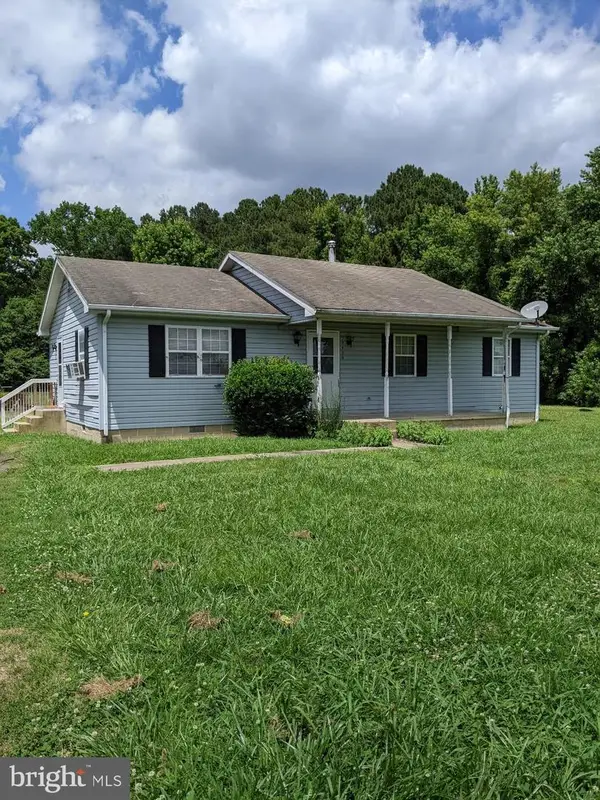 $79,900Active3 beds 2 baths1,104 sq. ft.
$79,900Active3 beds 2 baths1,104 sq. ft.29920 Deal Island Rd, PRINCESS ANNE, MD 21853
MLS# MDSO2006610Listed by: HILEMAN REAL ESTATE-BERLIN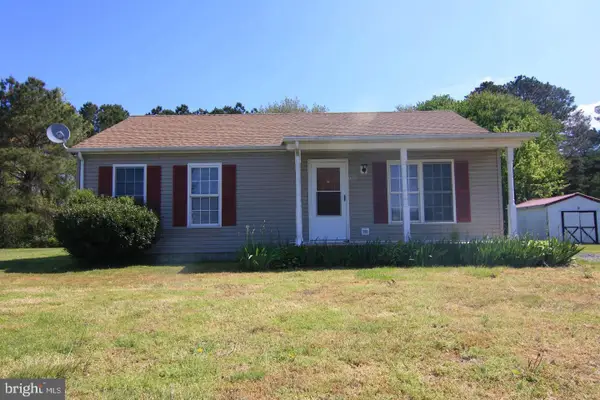 $149,000Pending2 beds 1 baths864 sq. ft.
$149,000Pending2 beds 1 baths864 sq. ft.11955 Robyn Ln, PRINCESS ANNE, MD 21853
MLS# MDSO2006332Listed by: COLDWELL BANKER REALTY
