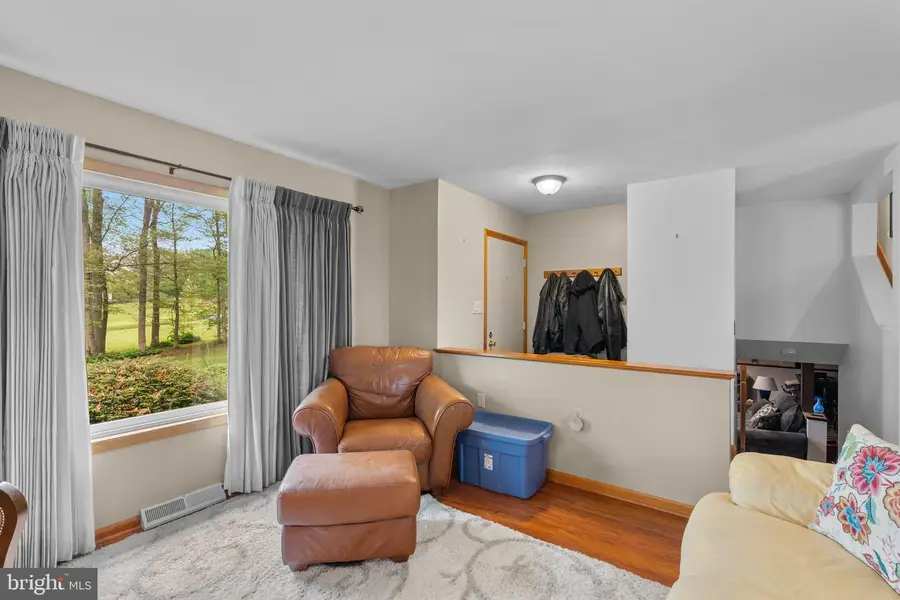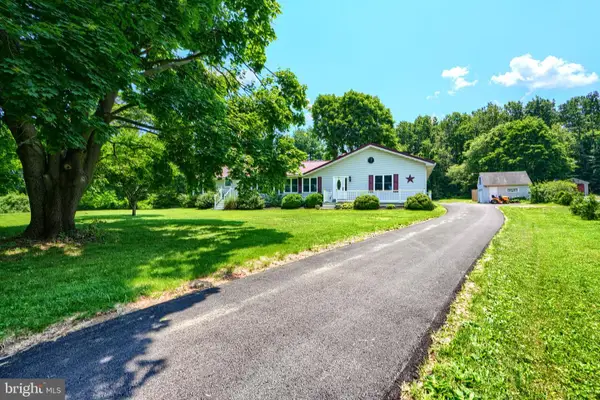3910 Ady Rd, PYLESVILLE, MD 21132
Local realty services provided by:ERA Statewide Realty



3910 Ady Rd,PYLESVILLE, MD 21132
$584,900
- 3 Beds
- 3 Baths
- 2,600 sq. ft.
- Single family
- Active
Listed by:porsher howard
Office:corner house realty
MLS#:MDHR2042448
Source:BRIGHTMLS
Price summary
- Price:$584,900
- Price per sq. ft.:$224.96
About this home
Welcome to your own private slice of the countryside—where comfort, space, and convenience come together on just over 3 acres. This 3-bedroom, 3-bath home offers a peaceful setting with standout features like an in-ground saltwater pool, oversized garage perfect for hobbyists or extra storage, a two-car carport, and a separate shed with dual garage doors.
Inside, the main level includes a bright living room and a spacious eat-in kitchen with an island, flowing into a sun-filled four-season room with vaulted ceilings, recessed lighting, and a pellet stove—perfect for year-round enjoyment. Upstairs are three well-sized bedrooms and two full baths, including a private en-suite in the primary bedroom.
The lower level is a great space for entertaining, featuring a gas fireplace, full bath, and a built-in bar—ideal for relaxing or hosting guests. Enjoy quiet country living just minutes from schools, grocery stores, and downtown Bel Air.
A one-of-a-kind property with room to grow—come make it your own.
Contact an agent
Home facts
- Year built:1978
- Listing Id #:MDHR2042448
- Added:104 day(s) ago
- Updated:August 14, 2025 at 01:41 PM
Rooms and interior
- Bedrooms:3
- Total bathrooms:3
- Full bathrooms:3
- Living area:2,600 sq. ft.
Heating and cooling
- Cooling:Ceiling Fan(s), Central A/C, Heat Pump(s)
- Heating:Electric, Forced Air, Oil
Structure and exterior
- Roof:Architectural Shingle
- Year built:1978
- Building area:2,600 sq. ft.
- Lot area:3.07 Acres
Schools
- High school:NORTH HARFORD
Utilities
- Water:Well
- Sewer:On Site Septic
Finances and disclosures
- Price:$584,900
- Price per sq. ft.:$224.96
- Tax amount:$3,530 (2024)
New listings near 3910 Ady Rd
 $930,000Pending4 beds 4 baths3,622 sq. ft.
$930,000Pending4 beds 4 baths3,622 sq. ft.1011 Stansbury Rd, PYLESVILLE, MD 21132
MLS# MDHR2044086Listed by: IRON VALLEY REAL ESTATE OF CENTRAL PA $1,900,000Active7 beds 2 baths4,942 sq. ft.
$1,900,000Active7 beds 2 baths4,942 sq. ft.4206 Graceton Rd, PYLESVILLE, MD 21132
MLS# MDHR2045534Listed by: O'NEILL ENTERPRISES REALTY $1,900,000Active7 beds 2 baths4,942 sq. ft.
$1,900,000Active7 beds 2 baths4,942 sq. ft.4206 Graceton Rd, PYLESVILLE, MD 21132
MLS# MDHR2045386Listed by: O'NEILL ENTERPRISES REALTY $495,000Active4 beds 3 baths3,317 sq. ft.
$495,000Active4 beds 3 baths3,317 sq. ft.1701 Scott Rd, PYLESVILLE, MD 21132
MLS# MDHR2045124Listed by: CUMMINGS & CO. REALTORS $555,000Pending4 beds 3 baths5,174 sq. ft.
$555,000Pending4 beds 3 baths5,174 sq. ft.2015 Telegraph Rd, PYLESVILLE, MD 21132
MLS# MDHR2041666Listed by: STREETT HOPKINS REAL ESTATE, LLC
