119 Wye Knot Rd, Queenstown, MD 21658
Local realty services provided by:ERA Martin Associates
119 Wye Knot Rd,Queenstown, MD 21658
$604,000
- 3 Beds
- 3 Baths
- - sq. ft.
- Single family
- Sold
Listed by: kimberly j crouch
Office: benson & mangold, llc.
MLS#:MDQA2015620
Source:BRIGHTMLS
Sorry, we are unable to map this address
Price summary
- Price:$604,000
About this home
Thoughtfully updated in 2025 from top to bottom, this beautiful home welcomes you with curb appeal and fresh landscaping. The charming front porch with a porch swing overlooks the expansive front and side yards of the 1.44+/- acre parcel. Inside, luxury vinyl plank flooring spans both the first and second floors. The completely redesigned kitchen features custom countertops, a stylish tile backsplash, stainless steel appliances and a central island. The adjoining dining area overlooks the living room, while the kitchen also opens directly to the family room with a gas-stove fireplace and sliding glass doors leading to the rear patio. Upstairs, the private primary suite offers a newly completed bath showcasing a glass corner shower, separate soaking tub and access to a walk-in closet, plus two additional closets within the bedroom. Two spacious guest bedrooms, a full hall bath with a glass shower and a convenient laundry room complete the second level. A partially finished basement provides flexible space ready to be tailored to your needs, whether for recreation, work or hobbies. The oversized two-car garage offers ample room for vehicles and a workshop/storage space. Outdoors, enjoy a beautiful backyard overlooking farmland, complete with a rear patio and in-ground pool, it’s perfect for both entertaining and relaxing. Recent upgrades also include a new roof and a new on-demand Rinnai hot water heater.
Contact an agent
Home facts
- Year built:1999
- Listing ID #:MDQA2015620
- Added:94 day(s) ago
- Updated:February 23, 2026 at 09:47 PM
Rooms and interior
- Bedrooms:3
- Total bathrooms:3
- Full bathrooms:2
- Half bathrooms:1
Heating and cooling
- Cooling:Ceiling Fan(s), Central A/C
- Heating:Electric, Heat Pump - Electric BackUp
Structure and exterior
- Year built:1999
Utilities
- Water:Well
- Sewer:Private Septic Tank
Finances and disclosures
- Price:$604,000
- Tax amount:$3,734 (2025)
New listings near 119 Wye Knot Rd
- New
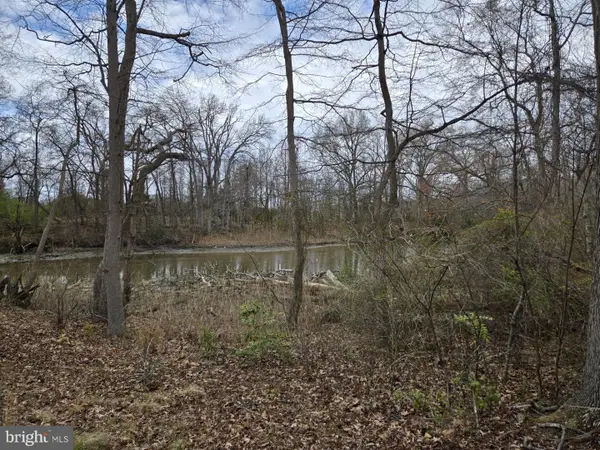 $290,000Active0.29 Acres
$290,000Active0.29 Acres248 Harbor Ln, QUEENSTOWN, MD 21658
MLS# MDQA2016162Listed by: LONG & FOSTER REAL ESTATE, INC. 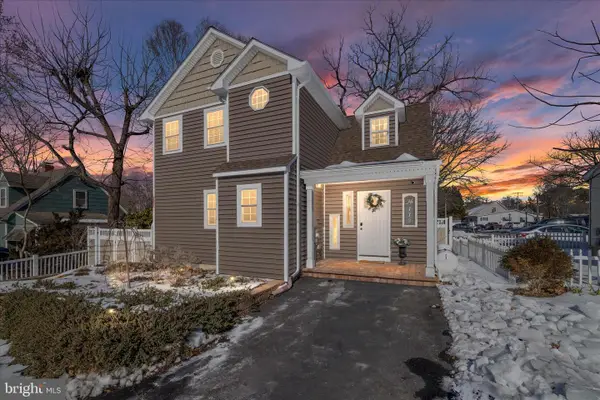 $479,000Pending2 beds 3 baths1,644 sq. ft.
$479,000Pending2 beds 3 baths1,644 sq. ft.112 Charity Ln, QUEENSTOWN, MD 21658
MLS# MDQA2016118Listed by: LONG & FOSTER REAL ESTATE, INC.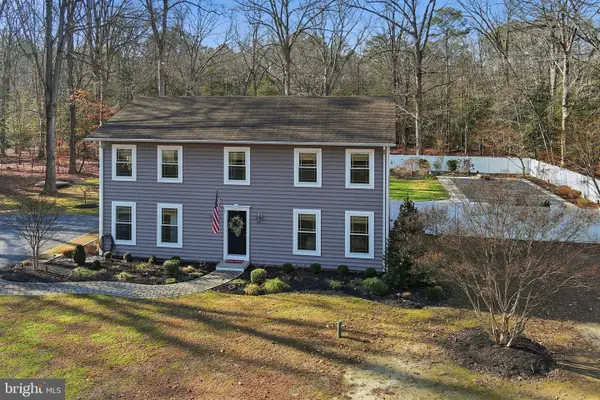 $725,000Pending5 beds 3 baths2,464 sq. ft.
$725,000Pending5 beds 3 baths2,464 sq. ft.1410 Bennett Point Rd, QUEENSTOWN, MD 21658
MLS# MDQA2015956Listed by: TTR SOTHEBY'S INTERNATIONAL REALTY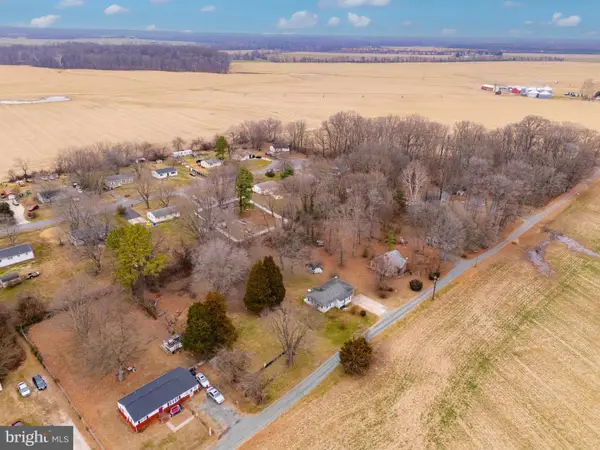 $135,000Active0.54 Acres
$135,000Active0.54 Acres137 Rustic Acres Ln, QUEENSTOWN, MD 21658
MLS# MDQA2015830Listed by: CUMMINGS & CO. REALTORS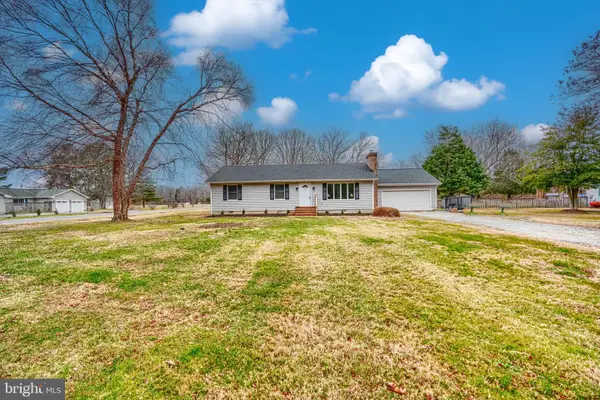 $450,000Pending3 beds 2 baths1,344 sq. ft.
$450,000Pending3 beds 2 baths1,344 sq. ft.101 Pigpen Point Rd, QUEENSTOWN, MD 21658
MLS# MDQA2015868Listed by: CUMMINGS & CO. REALTORS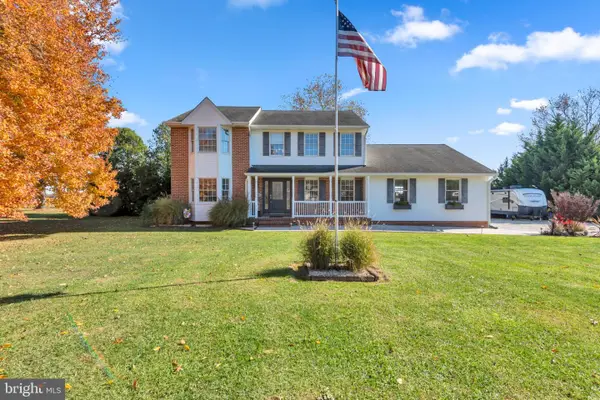 $590,000Active3 beds 3 baths2,654 sq. ft.
$590,000Active3 beds 3 baths2,654 sq. ft.124 Overlook Dr, QUEENSTOWN, MD 21658
MLS# MDQA2015842Listed by: KELLER WILLIAMS FLAGSHIP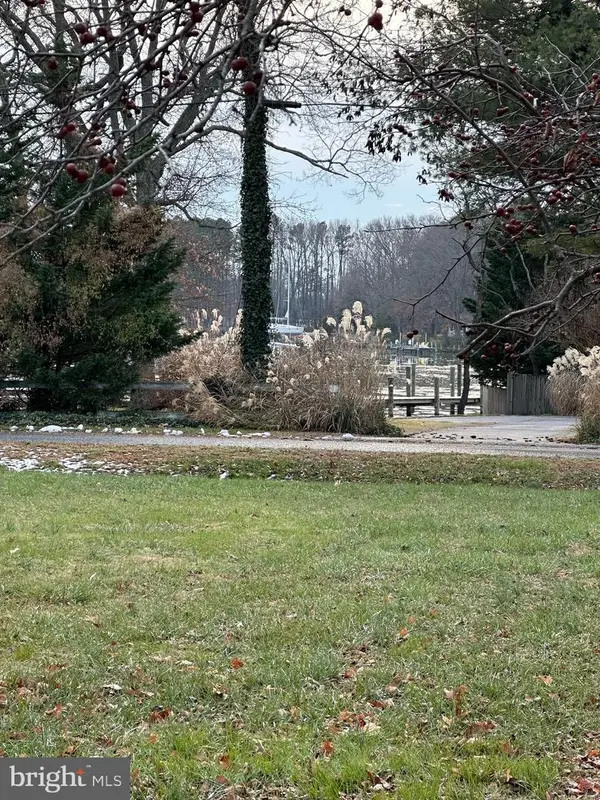 $649,000Active4 beds 3 baths2,262 sq. ft.
$649,000Active4 beds 3 baths2,262 sq. ft.161 Greenwood Creek Rd, QUEENSTOWN, MD 21658
MLS# MDQA2015780Listed by: RE/MAX EXECUTIVE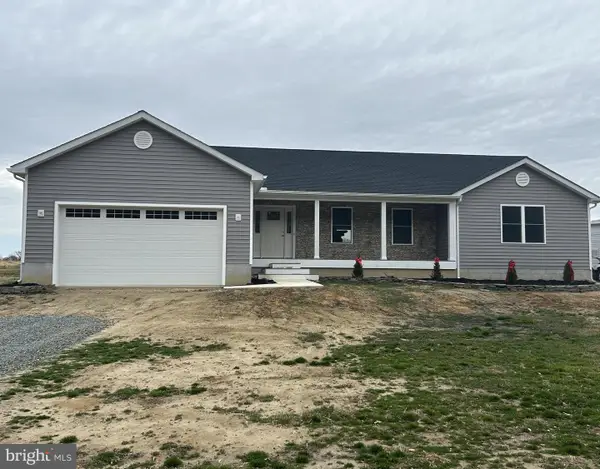 $629,900Active3 beds 2 baths1,850 sq. ft.
$629,900Active3 beds 2 baths1,850 sq. ft.325 Greenspring Rd, QUEENSTOWN, MD 21658
MLS# MDQA2015728Listed by: BERKSHIRE HATHAWAY HOMESERVICES PENFED REALTY $285,000Pending2 beds 2 baths720 sq. ft.
$285,000Pending2 beds 2 baths720 sq. ft.1014 Bennett Point Rd, QUEENSTOWN, MD 21658
MLS# MDQA2015706Listed by: ROSENDALE REALTY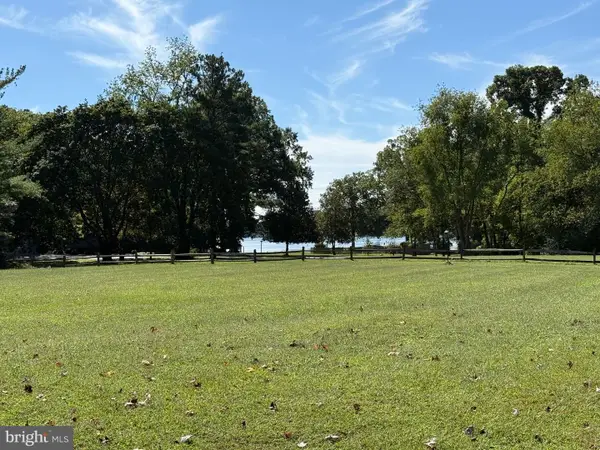 $399,900Active2 Acres
$399,900Active2 Acres915 Sportsman Neck Rd, QUEENSTOWN, MD 21658
MLS# MDQA2015024Listed by: KEVIN DEY REALTY

