10 Greensborough Rd, Reisterstown, MD 21136
Local realty services provided by:ERA Reed Realty, Inc.
10 Greensborough Rd,Reisterstown, MD 21136
$499,900
- 3 Beds
- 4 Baths
- 2,742 sq. ft.
- Single family
- Pending
Listed by: rachel sturm
Office: samson properties
MLS#:MDBC2136784
Source:BRIGHTMLS
Price summary
- Price:$499,900
- Price per sq. ft.:$182.31
- Monthly HOA dues:$125
About this home
Beautiful 3-bedroom, 2 full & 2 half-bath home with a flexible floor plan, modern finishes, and a 2-car garage. Entry level offers a bright, versatile space perfect for a family room, home office, or playroom with direct backyard access. Main level features an open-concept layout, gourmet kitchen with granite countertops, large center island, stainless steel appliances, gas cooking, dining area with deck access, and great room with private balcony. Upper level includes 3 bedrooms, including a primary suite with walk-in closet, spa-like bath, and sitting area. HOA covers lawn maintenance, landscaping, snow removal, and more. Conveniently located near historic Glyndon, Owings Mills, Reisterstown, shopping, dining, and commuter routes.
Contact an agent
Home facts
- Year built:2022
- Listing ID #:MDBC2136784
- Added:120 day(s) ago
- Updated:December 20, 2025 at 08:53 AM
Rooms and interior
- Bedrooms:3
- Total bathrooms:4
- Full bathrooms:2
- Half bathrooms:2
- Living area:2,742 sq. ft.
Heating and cooling
- Cooling:Central A/C
- Heating:Forced Air, Natural Gas
Structure and exterior
- Roof:Architectural Shingle
- Year built:2022
- Building area:2,742 sq. ft.
- Lot area:0.07 Acres
Schools
- High school:FRANKLIN
- Middle school:FRANKLIN
- Elementary school:GLYNDON
Utilities
- Water:Public
- Sewer:Public Sewer
Finances and disclosures
- Price:$499,900
- Price per sq. ft.:$182.31
- Tax amount:$4,789 (2024)
New listings near 10 Greensborough Rd
- Open Sat, 12 to 4pmNew
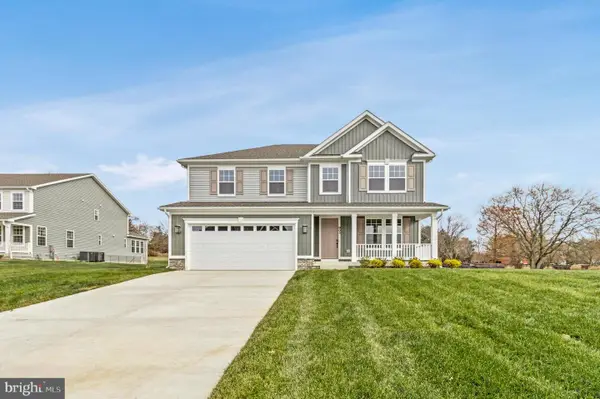 $874,999Active4 beds 4 baths4,395 sq. ft.
$874,999Active4 beds 4 baths4,395 sq. ft.905 Honeyflower Dr, REISTERSTOWN, MD 21136
MLS# MDBC2148474Listed by: LPT REALTY, LLC - Open Sat, 11am to 2pmNew
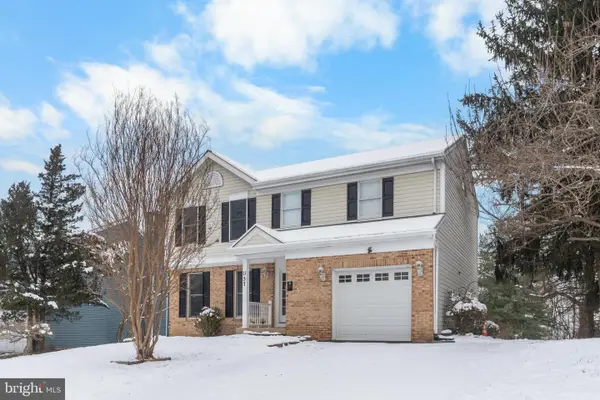 $470,000Active4 beds 3 baths2,386 sq. ft.
$470,000Active4 beds 3 baths2,386 sq. ft.1137 Kingsbury Rd, OWINGS MILLS, MD 21117
MLS# MDBC2148444Listed by: ULTIMATE PROPERTIES, LLC. 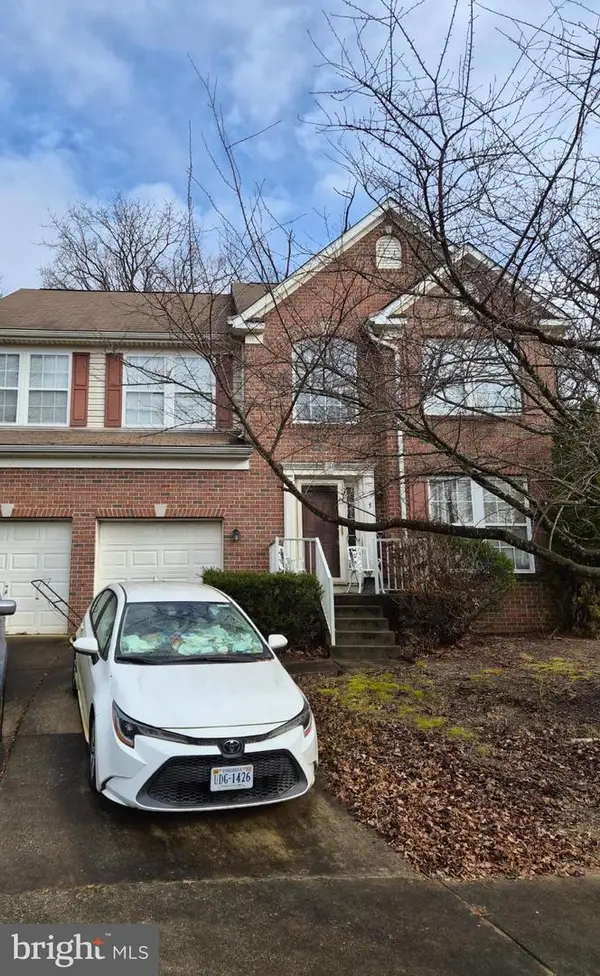 $340,000Pending4 beds 3 baths2,524 sq. ft.
$340,000Pending4 beds 3 baths2,524 sq. ft.5 Freshman Ct, REISTERSTOWN, MD 21136
MLS# MDBC2148138Listed by: BERKSHIRE HATHAWAY HOMESERVICES PENFED REALTY- New
 $219,000Active2 beds 2 baths937 sq. ft.
$219,000Active2 beds 2 baths937 sq. ft.26 Shaftsbury Ct #26, REISTERSTOWN, MD 21136
MLS# MDBC2148132Listed by: EXECUHOME REALTY - Open Sat, 1 to 3pmNew
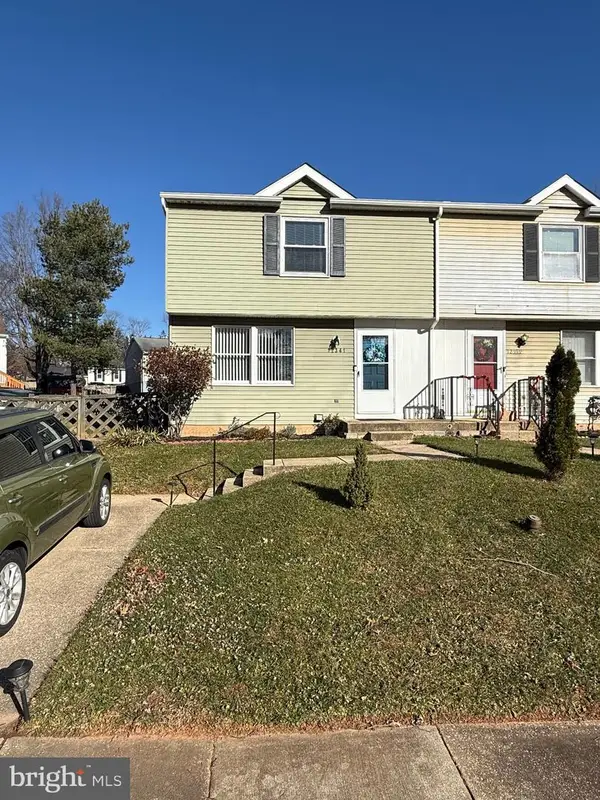 $295,000Active3 beds 2 baths1,540 sq. ft.
$295,000Active3 beds 2 baths1,540 sq. ft.12341 Bonmot Pl, REISTERSTOWN, MD 21136
MLS# MDBC2147774Listed by: VYBE REALTY - Coming Soon
 $315,000Coming Soon3 beds 3 baths
$315,000Coming Soon3 beds 3 baths18 Rachel Ct, OWINGS MILLS, MD 21117
MLS# MDBC2148046Listed by: REALTY OF AMERICA LLC 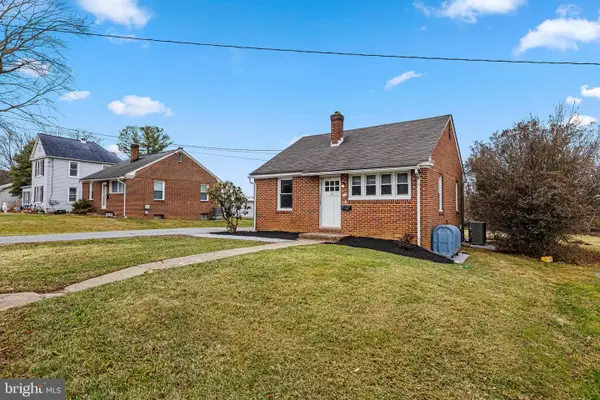 $175,000Pending2 beds 1 baths675 sq. ft.
$175,000Pending2 beds 1 baths675 sq. ft.13 Wolf Ave, REISTERSTOWN, MD 21136
MLS# MDBC2148030Listed by: BERKSHIRE HATHAWAY HOMESERVICES HOMESALE REALTY $205,000Pending3 beds 2 baths1,222 sq. ft.
$205,000Pending3 beds 2 baths1,222 sq. ft.15 Wolf Ave, REISTERSTOWN, MD 21136
MLS# MDBC2148042Listed by: BERKSHIRE HATHAWAY HOMESERVICES HOMESALE REALTY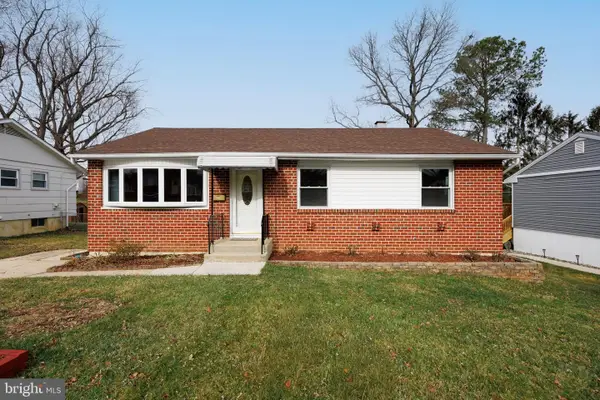 $369,900Pending3 beds 2 baths1,636 sq. ft.
$369,900Pending3 beds 2 baths1,636 sq. ft.1017 Kingsbury Rd, REISTERSTOWN, MD 21136
MLS# MDBC2147638Listed by: THE KW COLLECTIVE $320,000Active3 beds 2 baths1,540 sq. ft.
$320,000Active3 beds 2 baths1,540 sq. ft.12331 Boncrest Dr, REISTERSTOWN, MD 21136
MLS# MDBC2137632Listed by: LONG & FOSTER REAL ESTATE, INC.
