10 Pennyborough Ct #31, Reisterstown, MD 21136
Local realty services provided by:O'BRIEN REALTY ERA POWERED
Listed by: marni b sacks
Office: northrop realty
MLS#:MDBC2127052
Source:BRIGHTMLS
Price summary
- Price:$450,000
- Price per sq. ft.:$158.01
About this home
Tucked away in the sought-after gated community of Goldsborough Manor, this three-level end-unit townhome offers five bedrooms and three and a half bathrooms. A welcoming wraparound porch greets you on arrival and inside, the foyer includes a coat closet and half bathroom. Hardwood floors, crown molding, and custom plantation shutters enhance the main level, which flows seamlessly for both everyday living and entertaining. The open living and dining rooms lead to an eat-in kitchen with stainless steel appliances, granite countertops, tile backsplash, 42-inch cabinets, an island with seating, and a pantry. A breakfast nook provides a spot for casual meals, while the family room opens directly to the porch. Upstairs, the spacious primary bedroom features a walk-in closet and private ensuite bathroom with a tub and separate walk-in shower. Two additional bedrooms, a full bathroom, and a convenient laundry closet complete this level. Downstairs, the lower level expands the living space with a sitting room and sliding glass doors to the ground-level patio. Two more bedrooms, one of which has a gas fireplace, a brand new renovated bathroom with a walk-in shower, and access to the two-car garage complete this level. Set within a private enclave just off Reisterstown’s Main Street, this home is moments from shopping, dining, and only five minutes to I-795.
Contact an agent
Home facts
- Year built:2001
- Listing ID #:MDBC2127052
- Added:95 day(s) ago
- Updated:November 22, 2025 at 08:48 AM
Rooms and interior
- Bedrooms:5
- Total bathrooms:4
- Full bathrooms:3
- Half bathrooms:1
- Living area:2,848 sq. ft.
Heating and cooling
- Cooling:Central A/C
- Heating:Forced Air, Natural Gas
Structure and exterior
- Year built:2001
- Building area:2,848 sq. ft.
Utilities
- Water:Public
- Sewer:Public Sewer
Finances and disclosures
- Price:$450,000
- Price per sq. ft.:$158.01
- Tax amount:$3,717 (2024)
New listings near 10 Pennyborough Ct #31
- Coming Soon
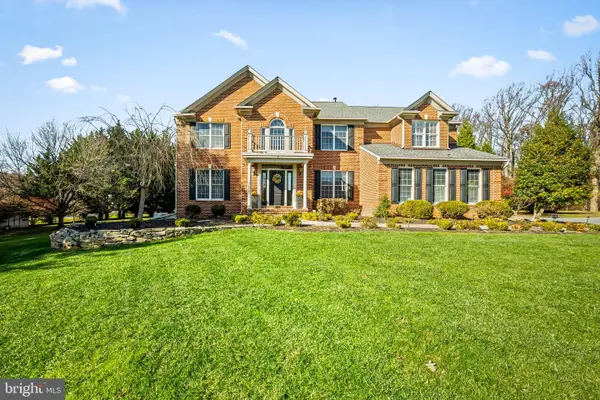 $1,100,000Coming Soon4 beds 4 baths
$1,100,000Coming Soon4 beds 4 baths4 Quail Covey Ct, REISTERSTOWN, MD 21136
MLS# MDBC2145982Listed by: COMPASS - Coming Soon
 $379,999Coming Soon4 beds 4 baths
$379,999Coming Soon4 beds 4 baths10944 Baskerville Rd, REISTERSTOWN, MD 21136
MLS# MDBC2146732Listed by: DOUGLAS REALTY LLC - Open Sat, 12 to 4pmNew
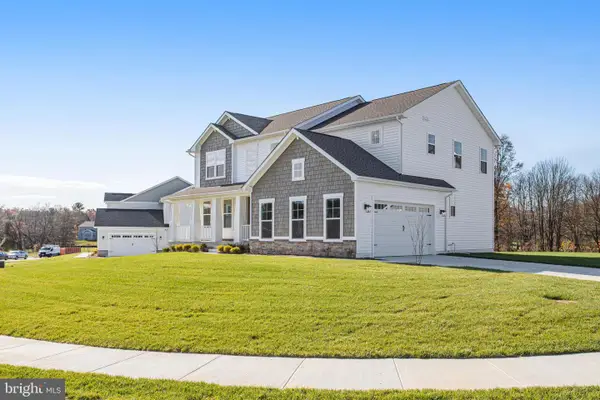 $889,999Active4 beds 5 baths4,365 sq. ft.
$889,999Active4 beds 5 baths4,365 sq. ft.906 Honeyflower Dr, REISTERSTOWN, MD 21136
MLS# MDBC2146628Listed by: LPT REALTY, LLC - Open Sat, 12 to 4pmNew
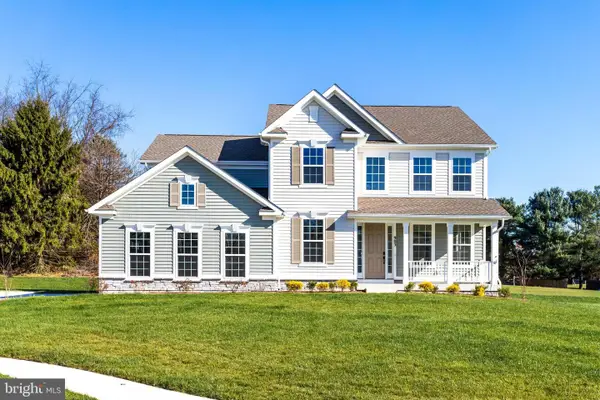 $964,999Active4 beds 5 baths4,877 sq. ft.
$964,999Active4 beds 5 baths4,877 sq. ft.903 Honeyflower Dr, REISTERSTOWN, MD 21136
MLS# MDBC2146636Listed by: LPT REALTY, LLC - Coming Soon
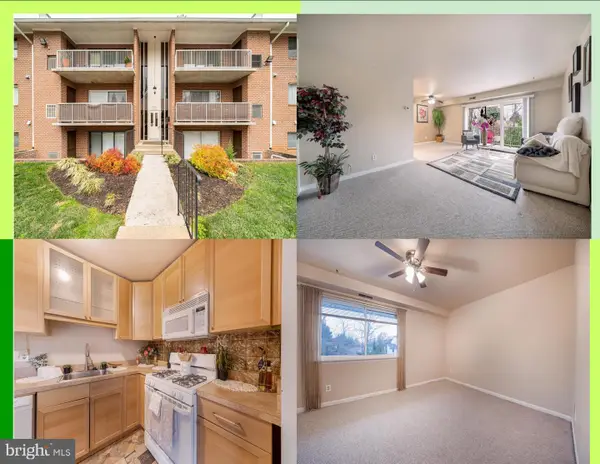 $129,900Coming Soon1 beds 1 baths
$129,900Coming Soon1 beds 1 baths105 Fitz Ct #202, REISTERSTOWN, MD 21136
MLS# MDBC2146602Listed by: REAL ESTATE UNLIMITED LLC - Coming Soon
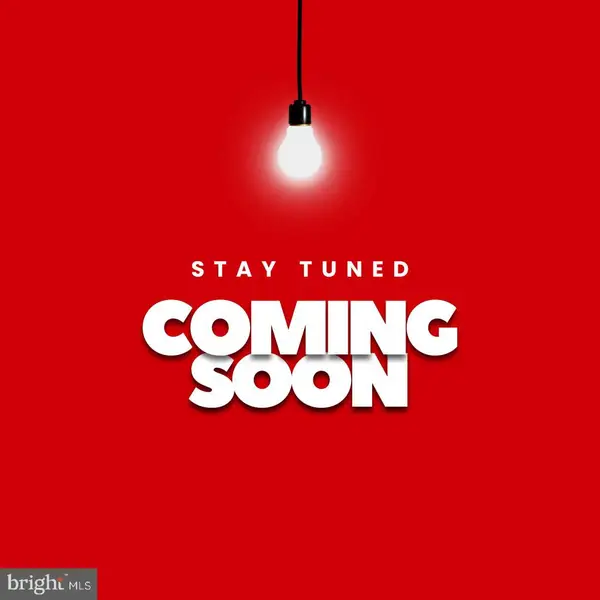 $424,900Coming Soon4 beds 3 baths
$424,900Coming Soon4 beds 3 baths9 Norris Run Ct, REISTERSTOWN, MD 21136
MLS# MDBC2146282Listed by: NETREALTYNOW.COM, LLC 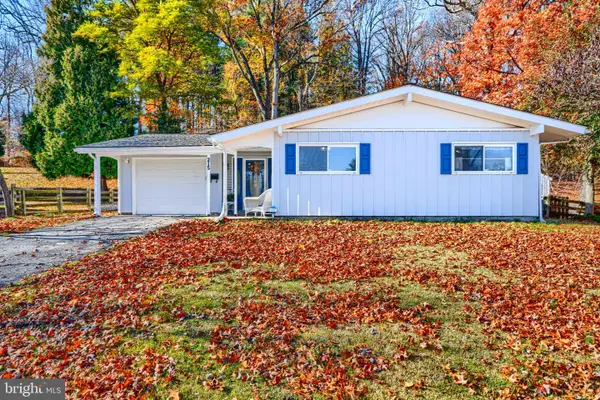 $279,900Pending2 beds 1 baths1,037 sq. ft.
$279,900Pending2 beds 1 baths1,037 sq. ft.215 Greenview Ave, REISTERSTOWN, MD 21136
MLS# MDBC2145964Listed by: SELL YOUR HOME SERVICES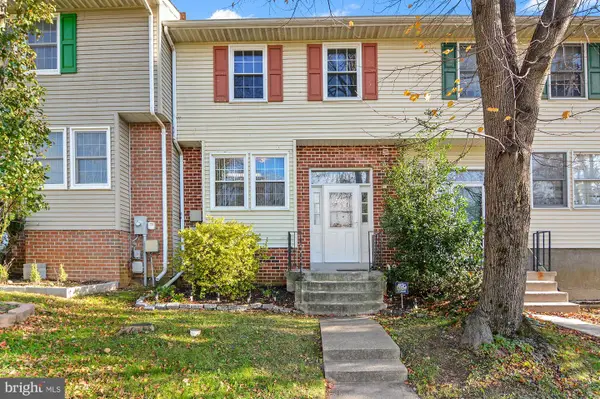 $315,000Pending3 beds 3 baths1,836 sq. ft.
$315,000Pending3 beds 3 baths1,836 sq. ft.805 Joshua Tree Ct, OWINGS MILLS, MD 21117
MLS# MDBC2146052Listed by: CUMMINGS & CO. REALTORS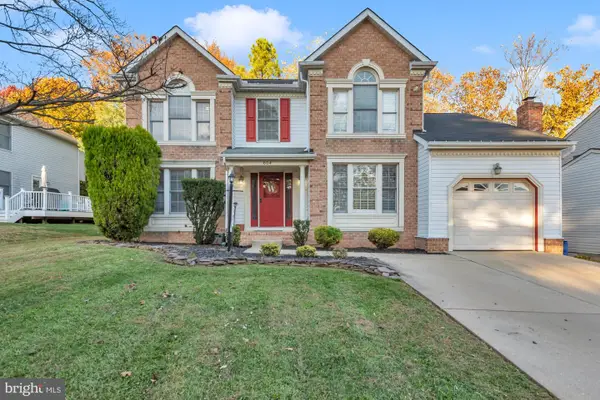 $545,000Active4 beds 4 baths2,600 sq. ft.
$545,000Active4 beds 4 baths2,600 sq. ft.604 Academy Ave, OWINGS MILLS, MD 21117
MLS# MDBC2144606Listed by: COMPASS- Coming Soon
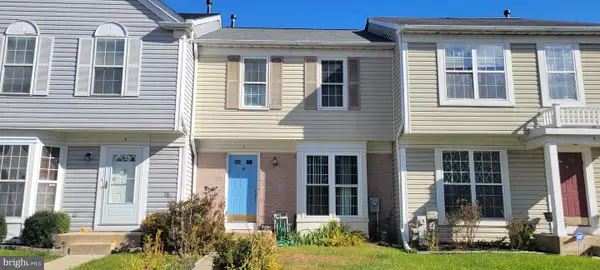 $374,900Coming Soon3 beds 3 baths
$374,900Coming Soon3 beds 3 baths7 Putman Ct, REISTERSTOWN, MD 21136
MLS# MDBC2145760Listed by: KELLER WILLIAMS LEGACY
