11 Brampton Ct, REISTERSTOWN, MD 21136
Local realty services provided by:ERA Byrne Realty
11 Brampton Ct,REISTERSTOWN, MD 21136
$329,900
- 3 Beds
- 3 Baths
- 1,600 sq. ft.
- Townhouse
- Active
Listed by:di jones
Office:united real estate executives
MLS#:MDBC2139398
Source:BRIGHTMLS
Price summary
- Price:$329,900
- Price per sq. ft.:$206.19
- Monthly HOA dues:$45
About this home
Step into this "Stunning" Rehabbed Beauty!! Thoughtfully updated from top to bottom with today's modern touches. From the moment you walk in this Beauty, you will see quality work starting with the Gorgeous "High-Quality Vinyl flooring flowing seamlessly throughout and the fresh neutral paint that brighten every corner of the home! The lower level offers a spacious Family room with direct access to the backyard, creating an inviting indoor-outdoor living experience. The heart of this home is the Large "Gourmet Kitchen, a Chef's delight. Updated appliances, abundant counter space, with new Quartz counter-tops. and a Sun-filled eating area. Offer the kitchen is a super large Living-room with main floor Half-Bath. The Upper level has 3 Generously sized Bedrooms, including a Large Master Bedroom with Cathedral ceiling. Master bath has been updated with New Tiled Shower, and the hallway bath shines with New tile and Fresh Finishes. Seller's are well aware of the market and has Generously priced this home!! Roof Replaced in 2019 and HVAC System is approx 1 Year Old. Immediate Possession!!
Contact an agent
Home facts
- Year built:1996
- Listing ID #:MDBC2139398
- Added:1 day(s) ago
- Updated:September 07, 2025 at 07:45 PM
Rooms and interior
- Bedrooms:3
- Total bathrooms:3
- Full bathrooms:2
- Half bathrooms:1
- Living area:1,600 sq. ft.
Heating and cooling
- Cooling:Ceiling Fan(s), Central A/C
- Heating:Forced Air, Natural Gas
Structure and exterior
- Roof:Asphalt, Shingle
- Year built:1996
- Building area:1,600 sq. ft.
Utilities
- Water:Public
- Sewer:Public Sewer
Finances and disclosures
- Price:$329,900
- Price per sq. ft.:$206.19
- Tax amount:$2,825 (2024)
New listings near 11 Brampton Ct
- Coming Soon
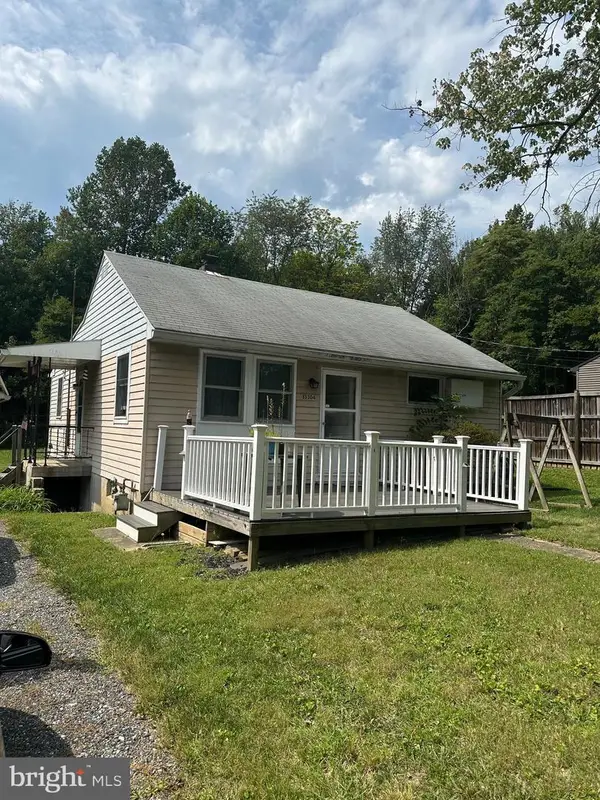 $199,999Coming Soon4 beds 1 baths
$199,999Coming Soon4 beds 1 baths13304 Old Hanover Rd, REISTERSTOWN, MD 21136
MLS# MDBC2139536Listed by: RE/MAX SOLUTIONS - New
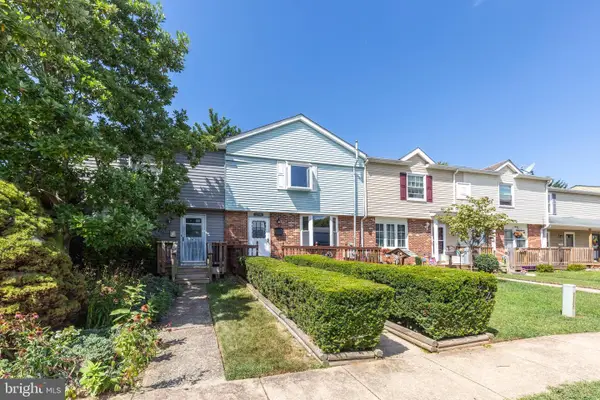 $285,000Active3 beds 3 baths1,540 sq. ft.
$285,000Active3 beds 3 baths1,540 sq. ft.12380 Boncrest Dr, REISTERSTOWN, MD 21136
MLS# MDBC2139120Listed by: CUMMINGS & CO. REALTORS - Coming Soon
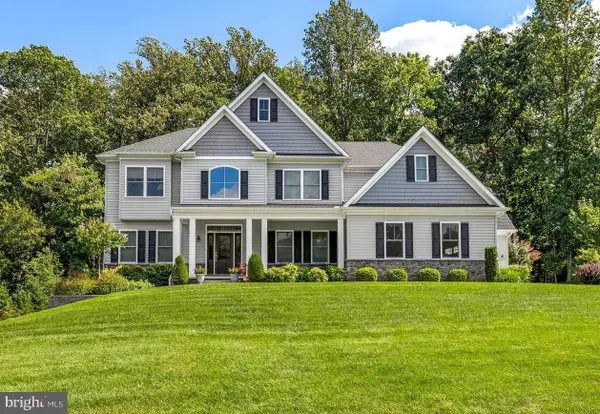 $1,225,000Coming Soon6 beds 6 baths
$1,225,000Coming Soon6 beds 6 baths12229 Dover Rd, REISTERSTOWN, MD 21136
MLS# MDBC2138270Listed by: HUBBLE BISBEE CHRISTIE'S INTERNATIONAL REAL ESTATE - Coming Soon
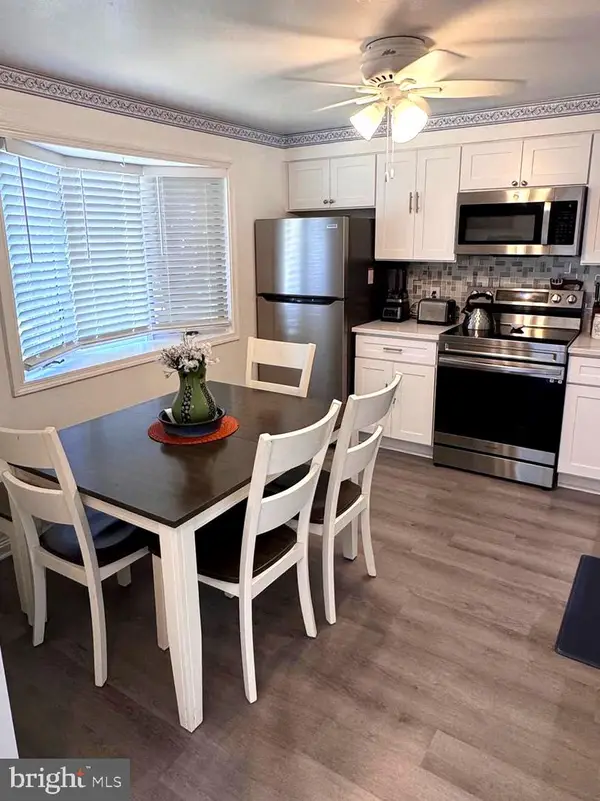 $307,900Coming Soon3 beds 3 baths
$307,900Coming Soon3 beds 3 baths616 Saint Georges Station Rd, REISTERSTOWN, MD 21136
MLS# MDBC2139034Listed by: MONUMENT SOTHEBY'S INTERNATIONAL REALTY - New
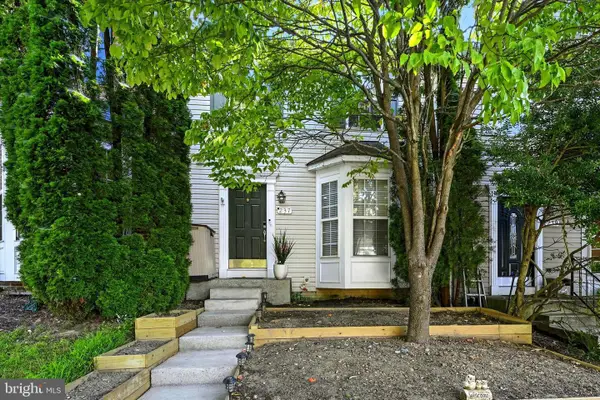 $349,950Active3 beds 3 baths1,694 sq. ft.
$349,950Active3 beds 3 baths1,694 sq. ft.237 Pidco Rd, REISTERSTOWN, MD 21136
MLS# MDBC2138936Listed by: EXP REALTY, LLC - New
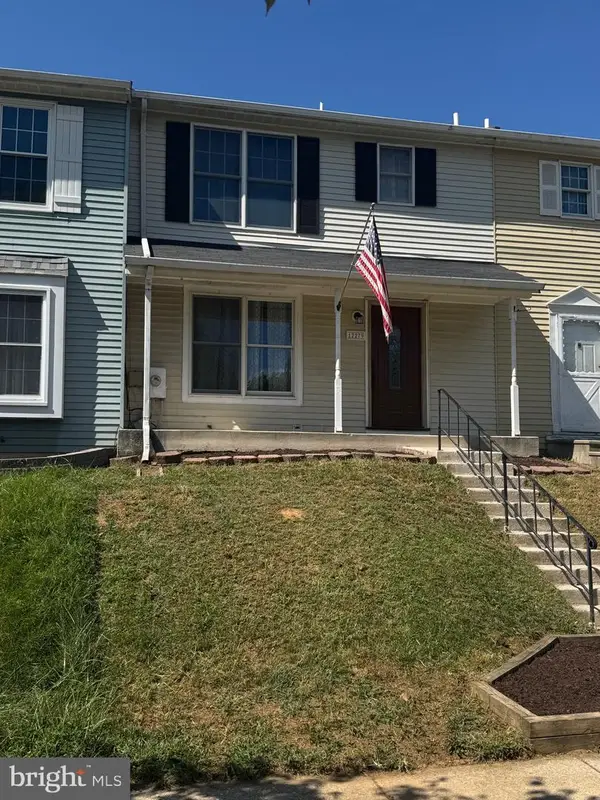 $259,000Active3 beds 1 baths1,120 sq. ft.
$259,000Active3 beds 1 baths1,120 sq. ft.12279 Bonmot Pl, REISTERSTOWN, MD 21136
MLS# MDBC2138994Listed by: EXP REALTY, LLC - Open Sun, 1 to 3pmNew
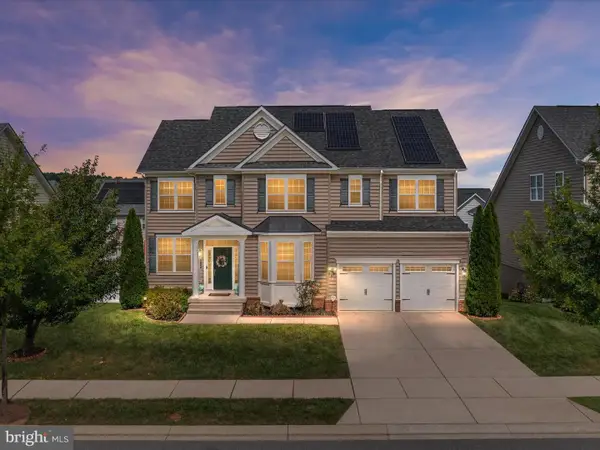 $829,900Active5 beds 5 baths5,217 sq. ft.
$829,900Active5 beds 5 baths5,217 sq. ft.512 Whinstone Dr, REISTERSTOWN, MD 21136
MLS# MDBC2138998Listed by: KELLER WILLIAMS FLAGSHIP 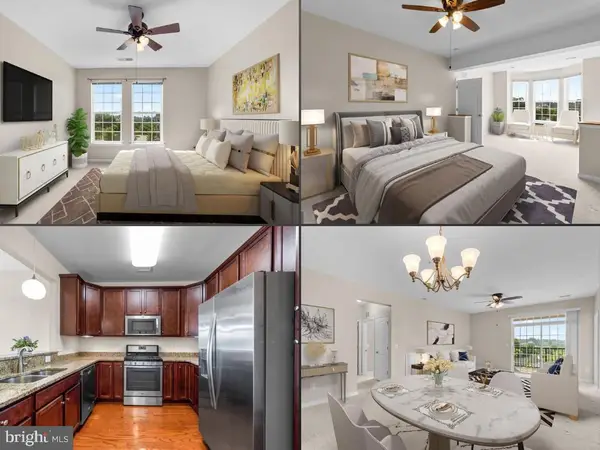 $374,900Pending2 beds 2 baths1,383 sq. ft.
$374,900Pending2 beds 2 baths1,383 sq. ft.620 Quarry View Ct #408, REISTERSTOWN, MD 21136
MLS# MDBC2138918Listed by: KELLER WILLIAMS LUCIDO AGENCY- Open Sun, 12 to 2pmNew
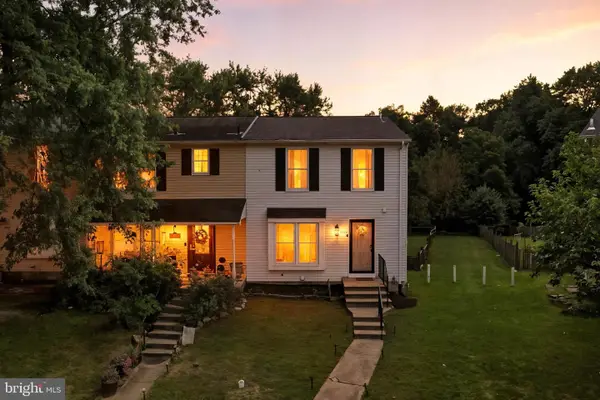 $310,000Active3 beds 3 baths1,520 sq. ft.
$310,000Active3 beds 3 baths1,520 sq. ft.12286 Bonmot Pl, REISTERSTOWN, MD 21136
MLS# MDBC2138836Listed by: LONG & FOSTER REAL ESTATE, INC.
