12622 Mount Laurel Ct, REISTERSTOWN, MD 21136
Local realty services provided by:O'BRIEN REALTY ERA POWERED

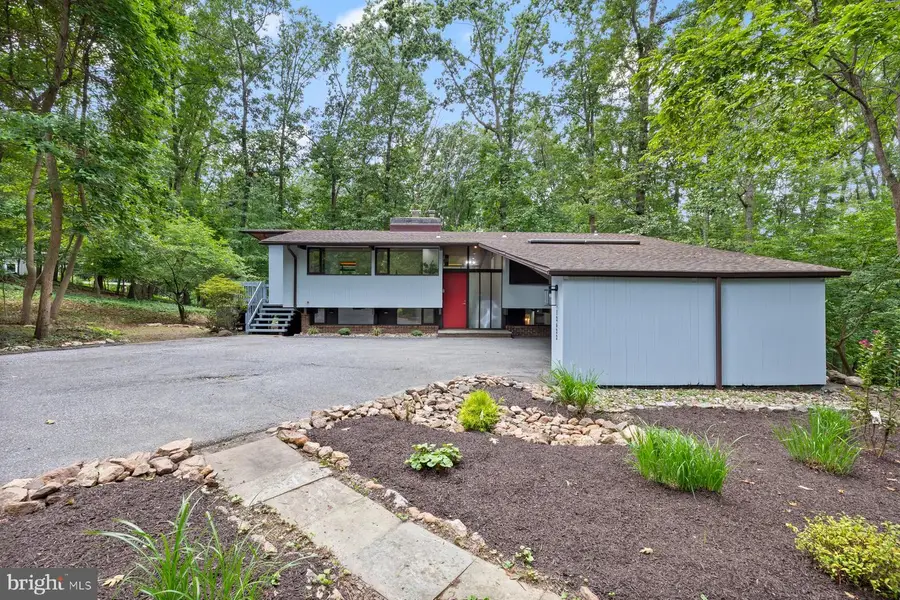

12622 Mount Laurel Ct,REISTERSTOWN, MD 21136
$625,000
- 4 Beds
- 3 Baths
- 3,164 sq. ft.
- Single family
- Active
Upcoming open houses
- Sat, Aug 1612:00 pm - 02:00 pm
Listed by:jennifer r kramer-dela cruz
Office:keller williams legacy
MLS#:MDBC2136490
Source:BRIGHTMLS
Price summary
- Price:$625,000
- Price per sq. ft.:$197.53
About this home
Come make your mid-century modern dreams come true with this custom contemporary home featuring walls of glass and soaring wood ceilings!
Nestled in Sagamore Forest, enjoy the serene landscape situated on a 1.67 acre lot. Surrounded by trees with views of nature in every room and a deck extending the full length of the home.
Crafted by Acorn Deck House Company in 1979, known for award winning designs and recently renovated in 2025 for today’s lifestyle.
Exposed beams create an open large living and dining area with beautiful mahogany hardwood floors and wood burning fireplace.
The newly remodeled kitchen has generous cabinet space, quartz countertops, stainless steel appliances and island with casual seating.
The primary suite is conveniently located on the main level with a remodeled bath, slider to deck, and an adjoining bedroom- perfect for a dressing room, home office, or can easily be converted back into a separate bedroom.
The lower level has new luxury vinyl tile floors throughout and a wall of sliding glass doors each opening to the walkout patio. Enjoy your spacious rec room with cozy wood burning stove, two additional beds, full bath and laundry. Pull into your carport in style and make this yours today!
Contact an agent
Home facts
- Year built:1979
- Listing Id #:MDBC2136490
- Added:6 day(s) ago
- Updated:August 15, 2025 at 03:38 PM
Rooms and interior
- Bedrooms:4
- Total bathrooms:3
- Full bathrooms:2
- Half bathrooms:1
- Living area:3,164 sq. ft.
Heating and cooling
- Cooling:Central A/C
- Heating:Electric, Forced Air, Heat Pump(s)
Structure and exterior
- Year built:1979
- Building area:3,164 sq. ft.
- Lot area:1.67 Acres
Utilities
- Water:Public
- Sewer:Private Septic Tank
Finances and disclosures
- Price:$625,000
- Price per sq. ft.:$197.53
- Tax amount:$3,689 (2024)
New listings near 12622 Mount Laurel Ct
- Open Sun, 1:30 to 3:30pmNew
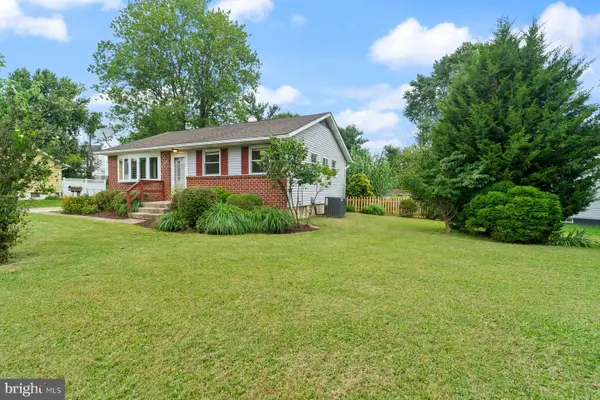 $334,900Active3 beds 1 baths1,484 sq. ft.
$334,900Active3 beds 1 baths1,484 sq. ft.837 Suburbian Rd, REISTERSTOWN, MD 21136
MLS# MDBC2134884Listed by: VYBE REALTY - New
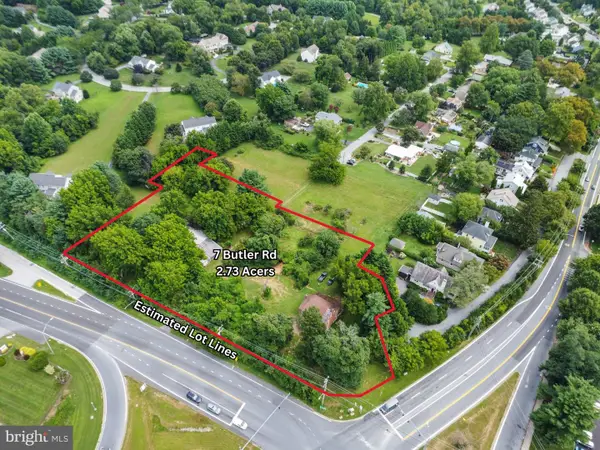 $400,000Active4 beds 1 baths2,310 sq. ft.
$400,000Active4 beds 1 baths2,310 sq. ft.7 Butler Rd, REISTERSTOWN, MD 21136
MLS# MDBC2137120Listed by: BERKSHIRE HATHAWAY HOMESERVICES HOMESALE REALTY - New
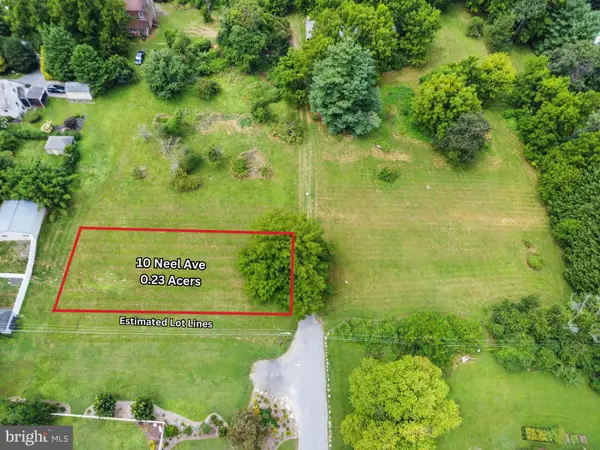 $175,000Active0.23 Acres
$175,000Active0.23 Acres10 Neel Ave, REISTERSTOWN, MD 21136
MLS# MDBC2137144Listed by: BERKSHIRE HATHAWAY HOMESERVICES HOMESALE REALTY - New
 $175,000Active0.23 Acres
$175,000Active0.23 Acres11 Neel Ave, REISTERSTOWN, MD 21136
MLS# MDBC2137172Listed by: BERKSHIRE HATHAWAY HOMESERVICES HOMESALE REALTY - New
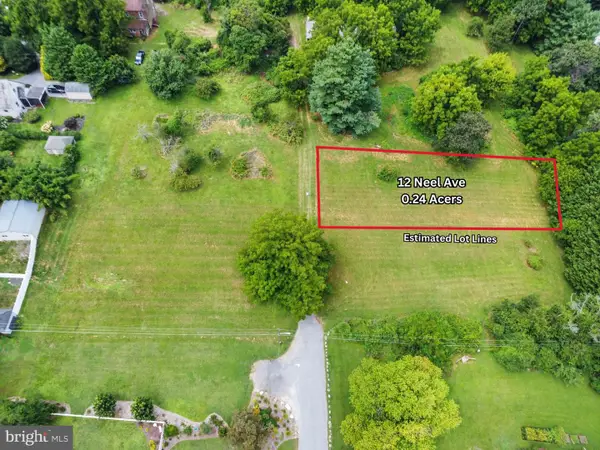 $175,000Active0.24 Acres
$175,000Active0.24 Acres12 Neel Ave, REISTERSTOWN, MD 21136
MLS# MDBC2137178Listed by: BERKSHIRE HATHAWAY HOMESERVICES HOMESALE REALTY - New
 $175,000Active0.24 Acres
$175,000Active0.24 Acres13 Neel Ave, REISTERSTOWN, MD 21136
MLS# MDBC2137182Listed by: BERKSHIRE HATHAWAY HOMESERVICES HOMESALE REALTY - Coming Soon
 $225,000Coming Soon2 beds 2 baths
$225,000Coming Soon2 beds 2 baths1 Mission Wood Way #a, REISTERSTOWN, MD 21136
MLS# MDBC2136588Listed by: CORNER HOUSE REALTY - Coming Soon
 $415,000Coming Soon4 beds 3 baths
$415,000Coming Soon4 beds 3 baths14214 Hanover Pike, REISTERSTOWN, MD 21136
MLS# MDBC2136978Listed by: EXP REALTY, LLC - Open Sat, 12 to 2pmNew
 $230,000Active3 beds 2 baths1,812 sq. ft.
$230,000Active3 beds 2 baths1,812 sq. ft.133 Hammershire Rd #c, REISTERSTOWN, MD 21136
MLS# MDBC2137018Listed by: EXP REALTY, LLC - Coming Soon
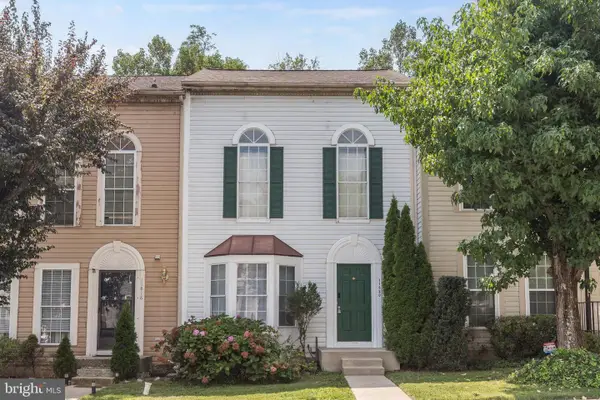 $314,900Coming Soon3 beds 4 baths
$314,900Coming Soon3 beds 4 baths11820 Maren Ct, REISTERSTOWN, MD 21136
MLS# MDBC2136898Listed by: EXP REALTY, LLC
