310 Delight Meadows Rd, Reisterstown, MD 21136
Local realty services provided by:ERA OakCrest Realty, Inc.
310 Delight Meadows Rd,Reisterstown, MD 21136
$775,000
- 5 Beds
- 5 Baths
- - sq. ft.
- Single family
- Sold
Listed by: robert j lucido, tracy j. lucido
Office: keller williams lucido agency
MLS#:MDBC2138476
Source:BRIGHTMLS
Sorry, we are unable to map this address
Price summary
- Price:$775,000
About this home
Stately stone-accented Transitional residence offering 6,107 square feet, 5 bedrooms, 4 full baths, 1 half bath, and a 3-car side-loading garage, set on 1.35 tranquil acres in desirable Delight Meadows. A bright two-story foyer with gleaming marble floors welcomes you in, offering access to a powder room and a private office. The formal living and dining rooms feature hardwood floors, with the living room showcasing soaring two-story vaulted ceilings and a bay window, while the dining room is accented with a chair rail, crown molding, and sparkling crystal chandelier. The modern eat-in kitchen is a chef’s dream with stainless steel appliances, Merlo quartz counters, an oversized island, sleek knobless cabinetry providing ample storage space, and a breakfast area with deck access and a built-in writing station. A nearby laundry room provides garage access for everyday convenience. Off the breakfast area, the two-story family room impresses with hardwood floors, a wood-burning fireplace, vaulted ceilings with skylights, and its own deck access. Down the hallway, the main-level primary suite is ideal for single-level living, offering private deck access, a spacious walk-in closet, and a spa-like bath with skylights and a dual-sink vanity.
Upstairs, four carpeted bedrooms provide comfortable retreats, including one with a large attached storage space. A loft with a vaulted ceiling offers gorgeous backyard views, while two full bathrooms—one on each side of the home—serve the secondary bedrooms. The fully finished walk-out lower level expands the living space with an expansive recreation room centered around a stone-surround wood-burning fireplace, a kitchenette area with a newly installed mini fridge, a full bathroom, an open bonus area with LVP flooring, and a versatile bonus room with double closets. Outdoors, enjoy an elevated deck and patio overlooking the huge, open backyard perfect for entertaining.
Contact an agent
Home facts
- Year built:1989
- Listing ID #:MDBC2138476
- Added:92 day(s) ago
- Updated:December 13, 2025 at 11:11 AM
Rooms and interior
- Bedrooms:5
- Total bathrooms:5
- Full bathrooms:4
- Half bathrooms:1
Heating and cooling
- Cooling:Central A/C
- Heating:Electric, Heat Pump(s)
Structure and exterior
- Roof:Asphalt
- Year built:1989
Schools
- High school:OWINGS MILL
- Middle school:FRANKLIN
- Elementary school:CEDARMERE
Utilities
- Water:Well
- Sewer:Septic Exists
Finances and disclosures
- Price:$775,000
- Tax amount:$7,402 (2024)
New listings near 310 Delight Meadows Rd
- New
 $219,000Active2 beds 2 baths937 sq. ft.
$219,000Active2 beds 2 baths937 sq. ft.26 Shaftsbury Ct #26, REISTERSTOWN, MD 21136
MLS# MDBC2148132Listed by: EXECUHOME REALTY - Coming Soon
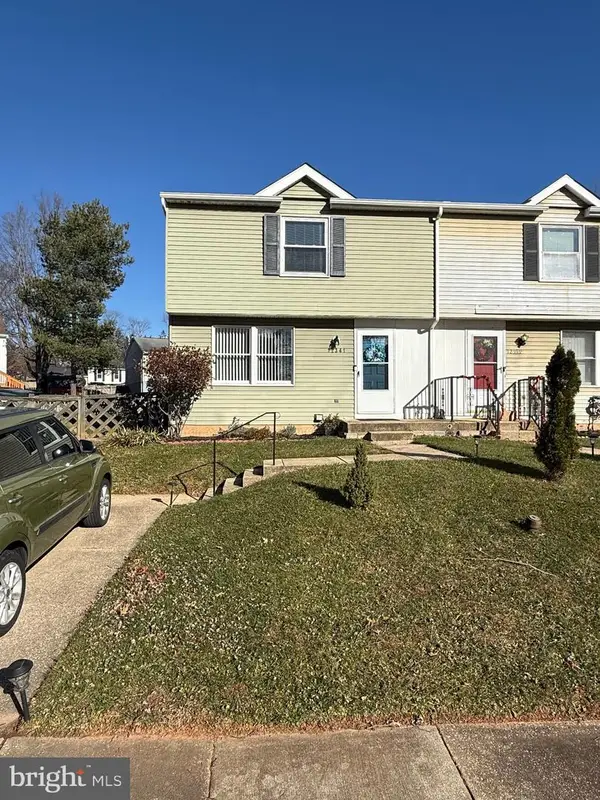 $295,000Coming Soon3 beds 2 baths
$295,000Coming Soon3 beds 2 baths12341 Bonmot Pl, REISTERSTOWN, MD 21136
MLS# MDBC2147774Listed by: VYBE REALTY - Coming Soon
 $315,000Coming Soon3 beds 3 baths
$315,000Coming Soon3 beds 3 baths18 Rachel Ct, OWINGS MILLS, MD 21117
MLS# MDBC2148046Listed by: REALTY OF AMERICA LLC - Open Sun, 12 to 2pmNew
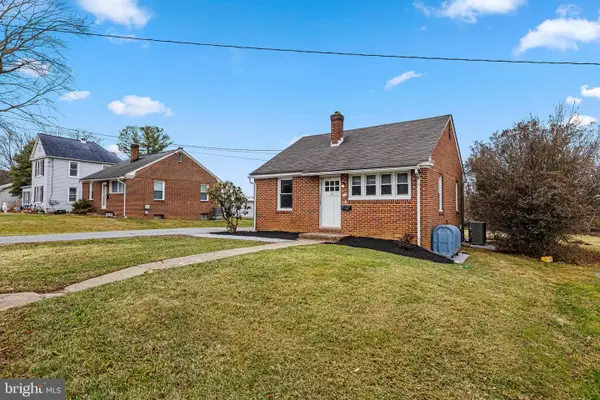 $175,000Active2 beds 1 baths675 sq. ft.
$175,000Active2 beds 1 baths675 sq. ft.13 Wolf Ave, REISTERSTOWN, MD 21136
MLS# MDBC2148030Listed by: BERKSHIRE HATHAWAY HOMESERVICES HOMESALE REALTY - Open Sun, 12 to 2pmNew
 $205,000Active3 beds 2 baths1,222 sq. ft.
$205,000Active3 beds 2 baths1,222 sq. ft.15 Wolf Ave, REISTERSTOWN, MD 21136
MLS# MDBC2148042Listed by: BERKSHIRE HATHAWAY HOMESERVICES HOMESALE REALTY - New
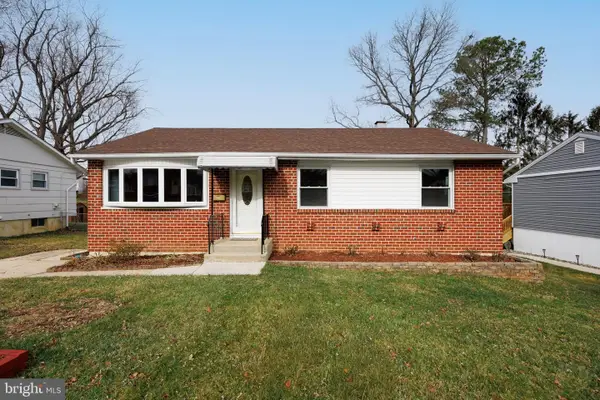 $369,900Active3 beds 2 baths1,636 sq. ft.
$369,900Active3 beds 2 baths1,636 sq. ft.1017 Kingsbury Rd, REISTERSTOWN, MD 21136
MLS# MDBC2147638Listed by: THE KW COLLECTIVE - New
 $320,000Active3 beds 2 baths1,540 sq. ft.
$320,000Active3 beds 2 baths1,540 sq. ft.12331 Boncrest Dr, REISTERSTOWN, MD 21136
MLS# MDBC2137632Listed by: LONG & FOSTER REAL ESTATE, INC. 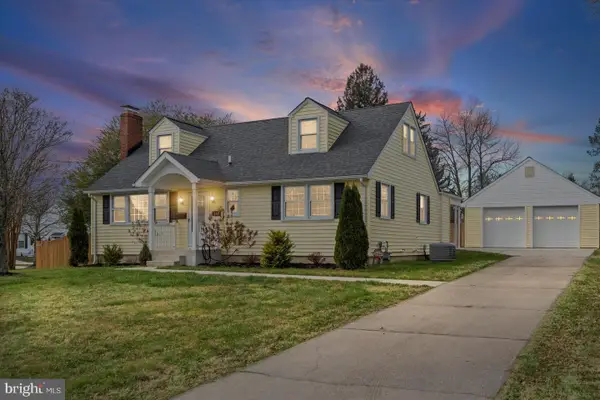 $459,000Pending4 beds 4 baths2,124 sq. ft.
$459,000Pending4 beds 4 baths2,124 sq. ft.100 1st Ave, REISTERSTOWN, MD 21136
MLS# MDBC2147748Listed by: ALBERTI REALTY, LLC- New
 $359,999Active3 beds 3 baths1,710 sq. ft.
$359,999Active3 beds 3 baths1,710 sq. ft.1 Brampton Ct, REISTERSTOWN, MD 21136
MLS# MDBC2147624Listed by: CUMMINGS & CO. REALTORS - Coming Soon
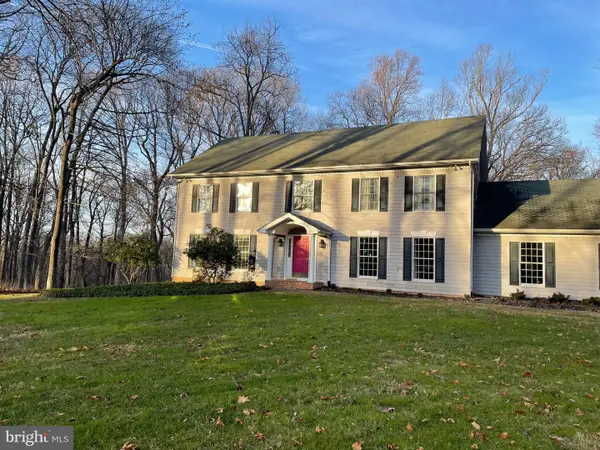 $849,000Coming Soon6 beds 4 baths
$849,000Coming Soon6 beds 4 baths20 Brian Daniel Ct, REISTERSTOWN, MD 21136
MLS# MDBC2147558Listed by: RE/MAX SOLUTIONS
