5410 Weywood Dr, Reisterstown, MD 21136
Local realty services provided by:ERA Liberty Realty
Listed by: rachel s lowell
Office: trowbridge realty corporation
MLS#:MDBC2139900
Source:BRIGHTMLS
Price summary
- Price:$519,900
- Price per sq. ft.:$309.46
About this home
Timeless charm meets modern living! Nestled in a well-established neighborhood with generous lot sizes, the home sits on 1.25 acres and is surrounded by mature trees, creating a beautifully peaceful and private setting. The traditional layout features a spacious living room, formal dining area, hardwood floors, and a charming blend of drywall and knotty pine. The welcoming kitchen opens to the cozy family room with a wood-burning fireplace, creating the perfect space to gather or enjoy casual meals. A main-level bedroom and full bath offer flexible living—perfect for a primary suite, guest retreat, or home office. Upstairs are two generous bedrooms, each 25 feet in length, and a second full bathroom, providing versatile spaces for any lifestyle. The unfinished walkout basement offers tons of additional storage space, along with laundry hookups and laundry tub. A signature feature of the home is the enclosed rear porch with outdoor ceiling fan and wall-to-wall windows, offering picturesque views of the backyard, mature trees, and wildlife. Enjoy sunny afternoons and alfresco dining on the home’s spacious deck. With 220V/120V electrical upgrades and installed shop lights, the garage is perfectly equipped for hobbyists or a fully functional workshop. Other big ticket upgrades include a brand-new roof (2025), Pella windows (2023), water heater (2024), well pump (2025), septic upgrades (2023), repaved driveway (2021), and Leaf Guard gutter system (2024)—offering peace of mind and modern efficiency. Lot backs up to Camp Fretterd National Guard Base. A home this special won’t stay available for long—come see it today!
Contact an agent
Home facts
- Year built:1980
- Listing ID #:MDBC2139900
- Added:63 day(s) ago
- Updated:December 20, 2025 at 03:12 PM
Rooms and interior
- Bedrooms:3
- Total bathrooms:2
- Full bathrooms:2
- Living area:1,680 sq. ft.
Heating and cooling
- Cooling:Central A/C
- Heating:Central, Electric, Forced Air, Heat Pump(s)
Structure and exterior
- Roof:Architectural Shingle
- Year built:1980
- Building area:1,680 sq. ft.
- Lot area:1.25 Acres
Schools
- High school:FRANKLIN
- Middle school:FRANKLIN
- Elementary school:FRANKLIN
Utilities
- Water:Well
- Sewer:On Site Septic, Private Septic Tank
Finances and disclosures
- Price:$519,900
- Price per sq. ft.:$309.46
- Tax amount:$3,959 (2025)
New listings near 5410 Weywood Dr
- Open Sat, 12 to 4pmNew
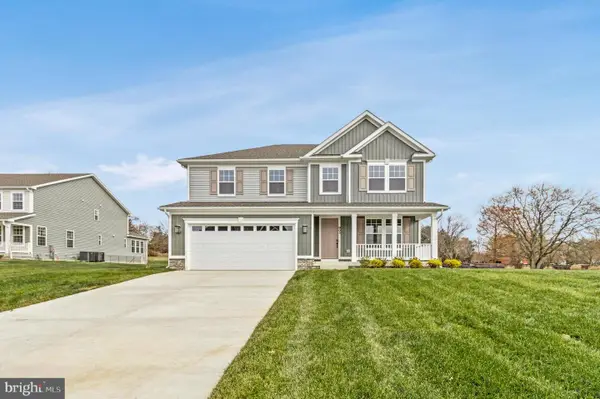 $874,999Active4 beds 4 baths4,395 sq. ft.
$874,999Active4 beds 4 baths4,395 sq. ft.905 Honeyflower Dr, REISTERSTOWN, MD 21136
MLS# MDBC2148474Listed by: LPT REALTY, LLC - Open Sat, 11am to 2pmNew
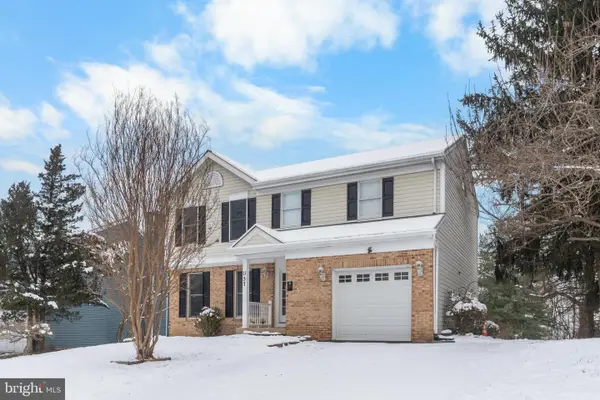 $470,000Active4 beds 3 baths2,386 sq. ft.
$470,000Active4 beds 3 baths2,386 sq. ft.1137 Kingsbury Rd, OWINGS MILLS, MD 21117
MLS# MDBC2148444Listed by: ULTIMATE PROPERTIES, LLC. 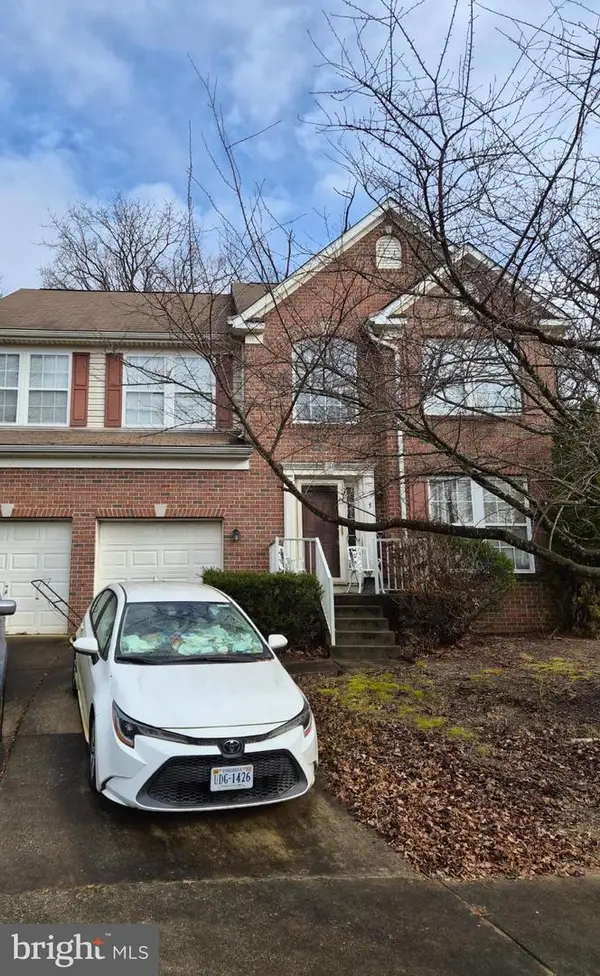 $340,000Pending4 beds 3 baths2,524 sq. ft.
$340,000Pending4 beds 3 baths2,524 sq. ft.5 Freshman Ct, REISTERSTOWN, MD 21136
MLS# MDBC2148138Listed by: BERKSHIRE HATHAWAY HOMESERVICES PENFED REALTY- New
 $219,000Active2 beds 2 baths937 sq. ft.
$219,000Active2 beds 2 baths937 sq. ft.26 Shaftsbury Ct #26, REISTERSTOWN, MD 21136
MLS# MDBC2148132Listed by: EXECUHOME REALTY - Open Sat, 1 to 3pmNew
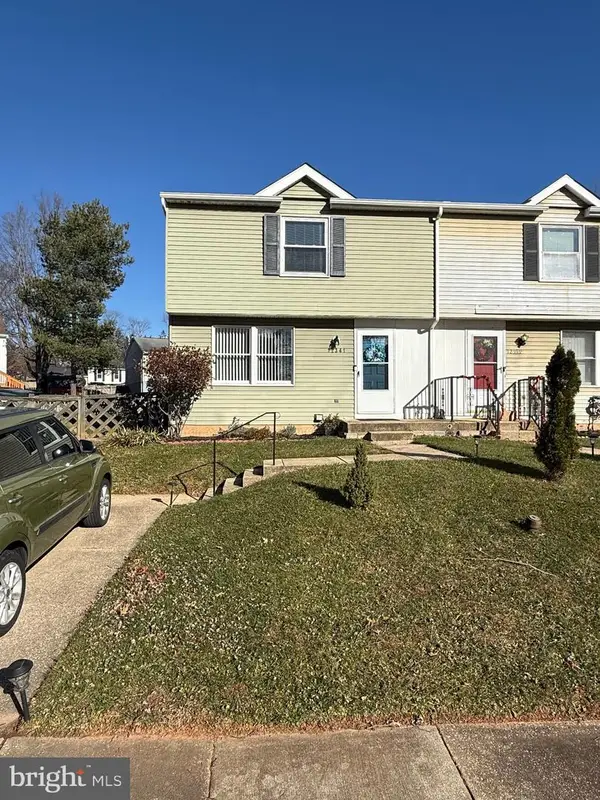 $295,000Active3 beds 2 baths1,540 sq. ft.
$295,000Active3 beds 2 baths1,540 sq. ft.12341 Bonmot Pl, REISTERSTOWN, MD 21136
MLS# MDBC2147774Listed by: VYBE REALTY - Coming Soon
 $315,000Coming Soon3 beds 3 baths
$315,000Coming Soon3 beds 3 baths18 Rachel Ct, OWINGS MILLS, MD 21117
MLS# MDBC2148046Listed by: REALTY OF AMERICA LLC 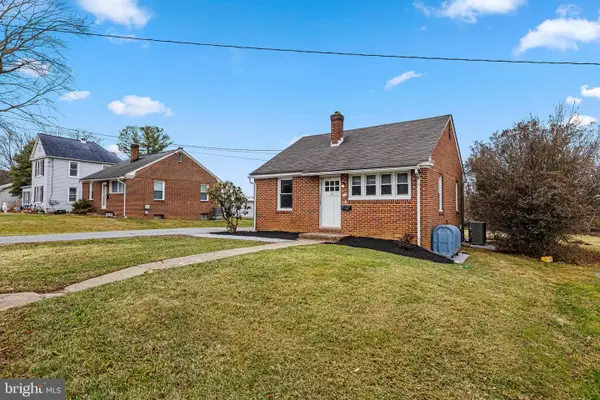 $175,000Pending2 beds 1 baths675 sq. ft.
$175,000Pending2 beds 1 baths675 sq. ft.13 Wolf Ave, REISTERSTOWN, MD 21136
MLS# MDBC2148030Listed by: BERKSHIRE HATHAWAY HOMESERVICES HOMESALE REALTY $205,000Pending3 beds 2 baths1,222 sq. ft.
$205,000Pending3 beds 2 baths1,222 sq. ft.15 Wolf Ave, REISTERSTOWN, MD 21136
MLS# MDBC2148042Listed by: BERKSHIRE HATHAWAY HOMESERVICES HOMESALE REALTY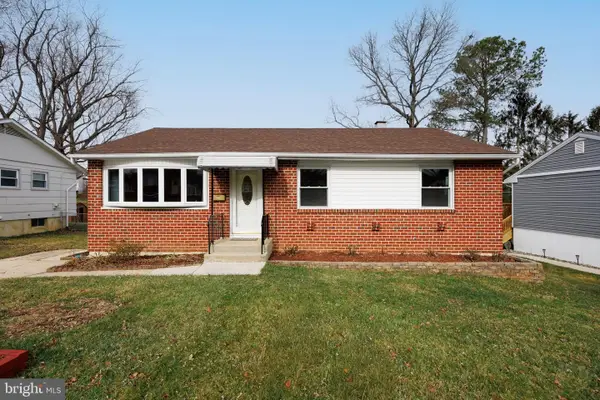 $369,900Pending3 beds 2 baths1,636 sq. ft.
$369,900Pending3 beds 2 baths1,636 sq. ft.1017 Kingsbury Rd, REISTERSTOWN, MD 21136
MLS# MDBC2147638Listed by: THE KW COLLECTIVE $320,000Active3 beds 2 baths1,540 sq. ft.
$320,000Active3 beds 2 baths1,540 sq. ft.12331 Boncrest Dr, REISTERSTOWN, MD 21136
MLS# MDBC2137632Listed by: LONG & FOSTER REAL ESTATE, INC.
