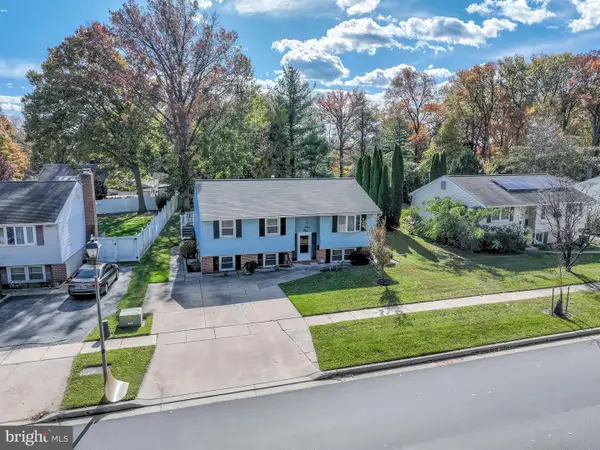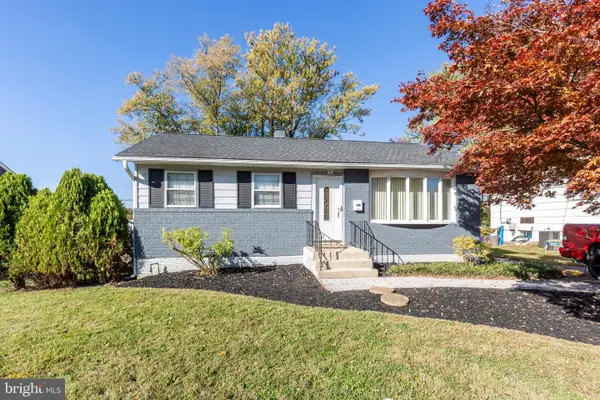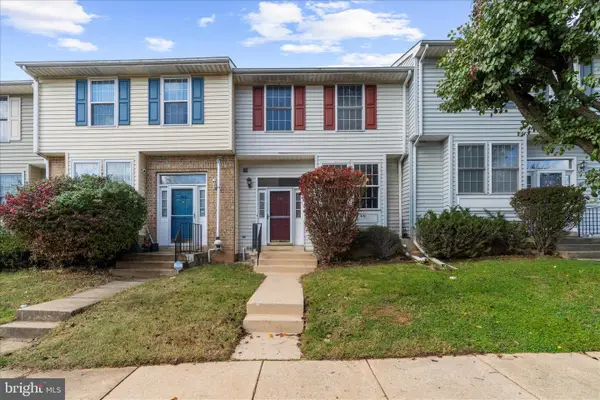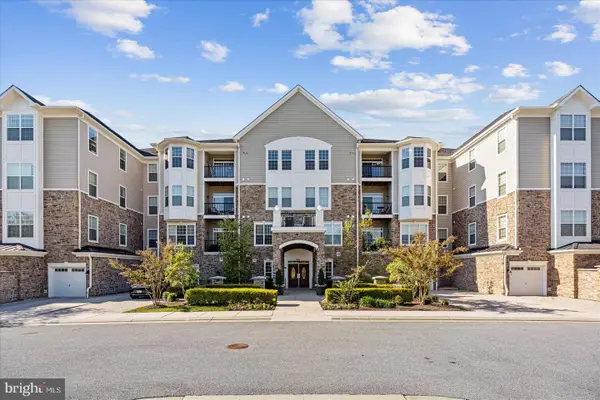611 Brickston Rd, Reisterstown, MD 21136
Local realty services provided by:ERA Central Realty Group
611 Brickston Rd,Reisterstown, MD 21136
$325,000
- 3 Beds
- 3 Baths
- 1,344 sq. ft.
- Townhouse
- Active
Listed by:linda b yaffe
Office:yaffe real estate
MLS#:MDBC2144262
Source:BRIGHTMLS
Price summary
- Price:$325,000
- Price per sq. ft.:$241.82
- Monthly HOA dues:$45
About this home
Discover this beautiful brick and vinyl siding garage townhouse in the highly sought after Timbergrove community. Featuring 3 bedrooms, 2.5 baths, and a thoughtfully designed floor plan, this home blends comfort, style, and convenience in a prime Reisterstown location. Step inside to find new luxury vinyl plank flooring, new carpeting, and fresh paint throughout. The entry level includes access to the attached garage, a versatile family room with walkout to the backyard, and a laundry area. The main level offers an open concept layout with a bright, airy living room with fireplace, a dining area, a convenient powder room, and a spacious eat-in kitchen. Sliding glass doors lead to a private deck, perfect for entertaining or relaxing outdoors. Upstairs, the primary suite features an ensuite bath with a new vanity, while two additional bedrooms share an updated hall bath. Located just minutes from major commuter routes, schools, shopping, dining, and Metro access, this home delivers the ideal combination of modern living and everyday convenience. Don’t miss your chance to call this Reisterstown gem your new home!
Contact an agent
Home facts
- Year built:1990
- Listing ID #:MDBC2144262
- Added:4 day(s) ago
- Updated:November 02, 2025 at 02:45 PM
Rooms and interior
- Bedrooms:3
- Total bathrooms:3
- Full bathrooms:2
- Half bathrooms:1
- Living area:1,344 sq. ft.
Heating and cooling
- Cooling:Central A/C
- Heating:Electric, Heat Pump(s)
Structure and exterior
- Year built:1990
- Building area:1,344 sq. ft.
- Lot area:0.05 Acres
Utilities
- Water:Public
- Sewer:Public Sewer
Finances and disclosures
- Price:$325,000
- Price per sq. ft.:$241.82
- Tax amount:$3,038 (2025)
New listings near 611 Brickston Rd
- Coming Soon
 $399,900Coming Soon4 beds 3 baths
$399,900Coming Soon4 beds 3 baths119 E Cherry Hill Rd, REISTERSTOWN, MD 21136
MLS# MDBC2144994Listed by: REVOL REAL ESTATE, LLC - Open Sun, 12 to 2pmNew
 $709,900Active5 beds 3 baths3,774 sq. ft.
$709,900Active5 beds 3 baths3,774 sq. ft.338 Bonnie Meadow Cir, REISTERSTOWN, MD 21136
MLS# MDBC2144838Listed by: KELLER WILLIAMS LEGACY - Coming Soon
 $380,000Coming Soon3 beds 3 baths
$380,000Coming Soon3 beds 3 baths118 Mardan Dr, REISTERSTOWN, MD 21136
MLS# MDBC2144682Listed by: L. P. CALOMERIS REALTY - Coming Soon
 $475,000Coming Soon5 beds 4 baths
$475,000Coming Soon5 beds 4 baths607 Church Rd, REISTERSTOWN, MD 21136
MLS# MDBC2144528Listed by: ADVANCE REALTY, INC.  $310,000Pending3 beds 2 baths1,284 sq. ft.
$310,000Pending3 beds 2 baths1,284 sq. ft.318 Bryanstone Rd, REISTERSTOWN, MD 21136
MLS# MDBC2144378Listed by: CUMMINGS & CO. REALTORS- New
 $224,900Active2 beds 1 baths1,368 sq. ft.
$224,900Active2 beds 1 baths1,368 sq. ft.125 Hammershire #c, REISTERSTOWN, MD 21136
MLS# MDBC2144404Listed by: KELLER WILLIAMS LEGACY - New
 $314,900Active3 beds 4 baths1,816 sq. ft.
$314,900Active3 beds 4 baths1,816 sq. ft.970 Joshua Tree Ct, OWINGS MILLS, MD 21117
MLS# MDBC2144324Listed by: HYATT & COMPANY REAL ESTATE, LLC - New
 $360,000Active2 beds 2 baths1,523 sq. ft.
$360,000Active2 beds 2 baths1,523 sq. ft.601 Quicksilver Ct #203, REISTERSTOWN, MD 21136
MLS# MDBC2144398Listed by: THE KW COLLECTIVE - Open Sun, 10am to 12pmNew
 $309,900Active3 beds 3 baths1,200 sq. ft.
$309,900Active3 beds 3 baths1,200 sq. ft.648 Glynock Pl, REISTERSTOWN, MD 21136
MLS# MDBC2144090Listed by: VYBE REALTY
