7 Victoria Ct #23, REISTERSTOWN, MD 21136
Local realty services provided by:ERA Martin Associates
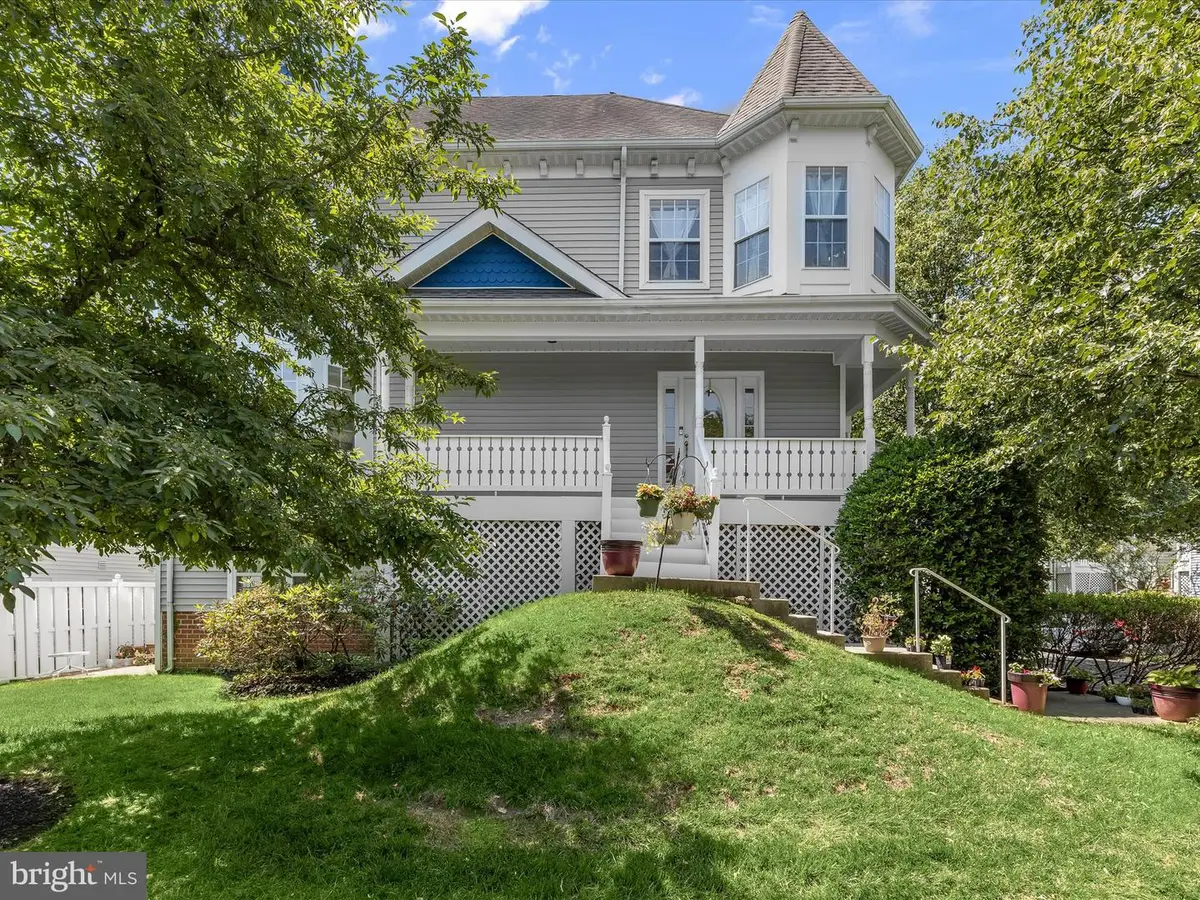
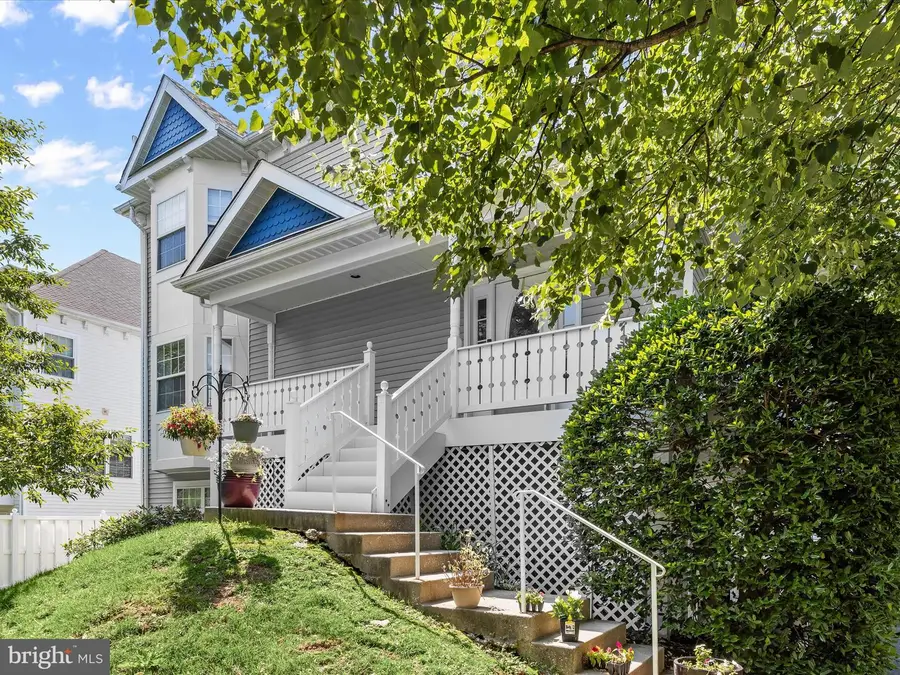
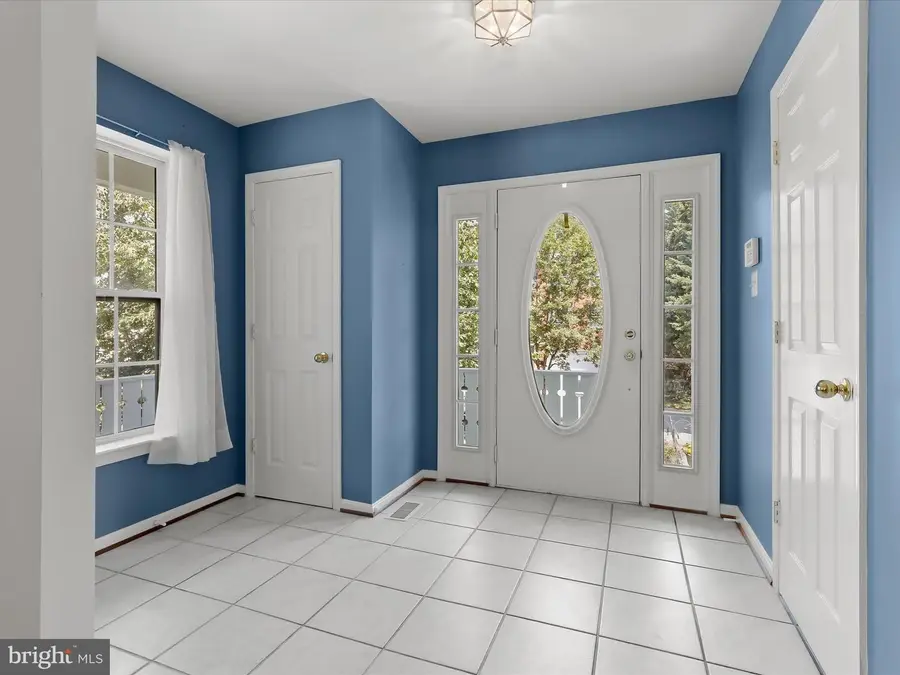
Listed by:julie singer
Office:northrop realty
MLS#:MDBC2129370
Source:BRIGHTMLS
Price summary
- Price:$390,000
- Price per sq. ft.:$166.52
About this home
Nestled in the gated Goldsborough Manor community, this three level end unit townhome offers three bedrooms, two full bathrooms, and two half bathrooms. Step inside to a welcoming foyer with a coat closet and half bathroom. Boasting hardwood floors, the open concept living and dining rooms have space for everyday living or entertaining. The eat-in kitchen is equipped with quartz countertops, stainless steel appliances, 42” cabinets, a pantry, and a center island. A sunny breakfast nook with a bay window offers the perfect spot for casual meals. Upstairs, the primary bedroom includes a walk-in closet and an ensuite bathroom with a jetted tub and walk-in shower. Two additional bedrooms, a full bathroom with a tub shower, and a convenient laundry closet complete the upper level. Downstairs, the lower level features a large family room with sliding glass doors out to the patio, along with an additional half bathroom, and access to the two-car garage. Enjoy outdoor living on the wrap-around porch or the ground level patio. Located in a private enclave just off Reisterstown’s Main Street, you are moments from shops, dining, and just five minutes to I-795. Recent updates include a new refrigerator, updated kitchen appliances, and a HVAC replaced within the past three years.
Contact an agent
Home facts
- Year built:2000
- Listing Id #:MDBC2129370
- Added:77 day(s) ago
- Updated:August 16, 2025 at 07:27 AM
Rooms and interior
- Bedrooms:3
- Total bathrooms:4
- Full bathrooms:2
- Half bathrooms:2
- Living area:2,342 sq. ft.
Heating and cooling
- Cooling:Ceiling Fan(s), Central A/C, Programmable Thermostat
- Heating:Forced Air, Natural Gas, Programmable Thermostat
Structure and exterior
- Roof:Shingle
- Year built:2000
- Building area:2,342 sq. ft.
Schools
- High school:FRANKLIN
- Middle school:FRANKLIN
- Elementary school:GLYNDON
Utilities
- Water:Public
- Sewer:Public Sewer
Finances and disclosures
- Price:$390,000
- Price per sq. ft.:$166.52
- Tax amount:$3,261 (2024)
New listings near 7 Victoria Ct #23
- Coming Soon
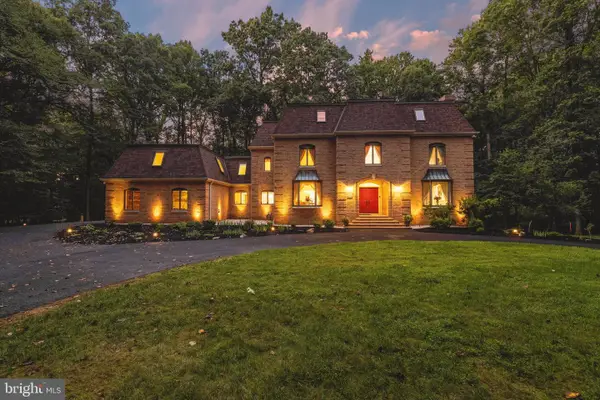 $1,150,000Coming Soon6 beds 7 baths
$1,150,000Coming Soon6 beds 7 baths912 Timber Run Rd, REISTERSTOWN, MD 21136
MLS# MDBC2137206Listed by: MONUMENT SOTHEBY'S INTERNATIONAL REALTY - New
 $459,900Active5 beds 3 baths2,020 sq. ft.
$459,900Active5 beds 3 baths2,020 sq. ft.111 Cherry Valley Rd, REISTERSTOWN, MD 21136
MLS# MDBC2136658Listed by: VYBE REALTY - New
 $544,000Active6 beds 3 baths2,433 sq. ft.
$544,000Active6 beds 3 baths2,433 sq. ft.19 Sunday Ct, REISTERSTOWN, MD 21136
MLS# MDBC2137136Listed by: COMPASS - Open Sun, 1:30 to 3:30pmNew
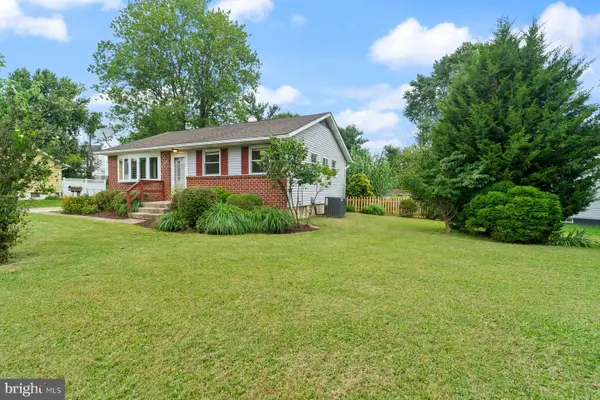 $334,900Active3 beds 1 baths1,484 sq. ft.
$334,900Active3 beds 1 baths1,484 sq. ft.837 Suburbian Rd, REISTERSTOWN, MD 21136
MLS# MDBC2134884Listed by: VYBE REALTY - New
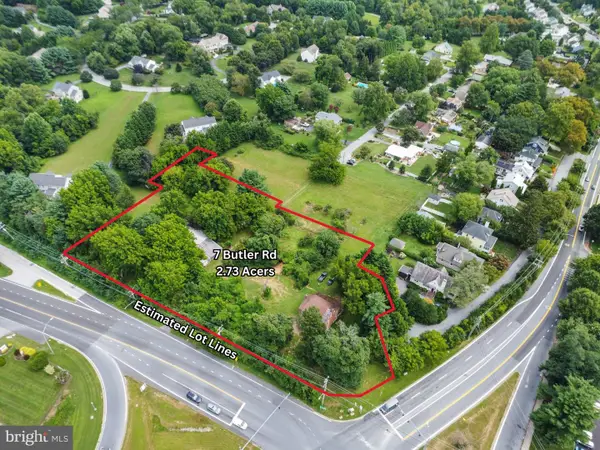 $400,000Active4 beds 1 baths2,310 sq. ft.
$400,000Active4 beds 1 baths2,310 sq. ft.7 Butler Rd, REISTERSTOWN, MD 21136
MLS# MDBC2137120Listed by: BERKSHIRE HATHAWAY HOMESERVICES HOMESALE REALTY - New
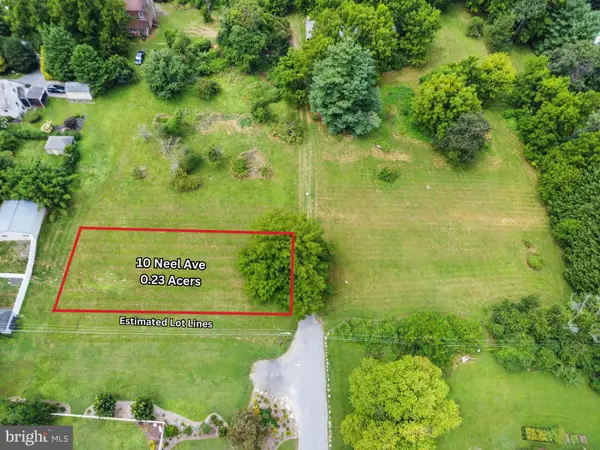 $175,000Active0.23 Acres
$175,000Active0.23 Acres10 Neel Ave, REISTERSTOWN, MD 21136
MLS# MDBC2137144Listed by: BERKSHIRE HATHAWAY HOMESERVICES HOMESALE REALTY - New
 $175,000Active0.23 Acres
$175,000Active0.23 Acres11 Neel Ave, REISTERSTOWN, MD 21136
MLS# MDBC2137172Listed by: BERKSHIRE HATHAWAY HOMESERVICES HOMESALE REALTY - New
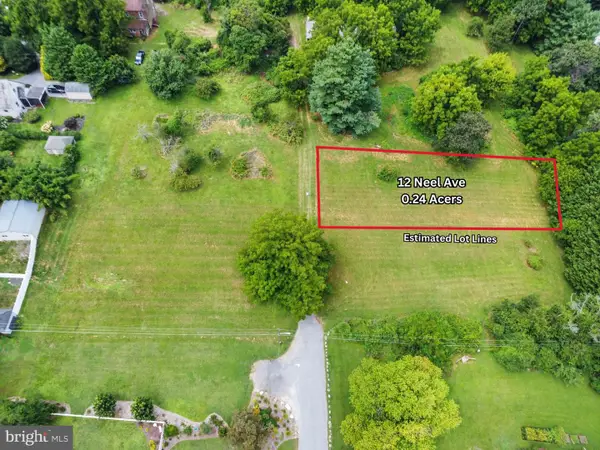 $175,000Active0.24 Acres
$175,000Active0.24 Acres12 Neel Ave, REISTERSTOWN, MD 21136
MLS# MDBC2137178Listed by: BERKSHIRE HATHAWAY HOMESERVICES HOMESALE REALTY - New
 $175,000Active0.24 Acres
$175,000Active0.24 Acres13 Neel Ave, REISTERSTOWN, MD 21136
MLS# MDBC2137182Listed by: BERKSHIRE HATHAWAY HOMESERVICES HOMESALE REALTY - Coming Soon
 $225,000Coming Soon2 beds 2 baths
$225,000Coming Soon2 beds 2 baths1 Mission Wood Way #a, REISTERSTOWN, MD 21136
MLS# MDBC2136588Listed by: CORNER HOUSE REALTY
