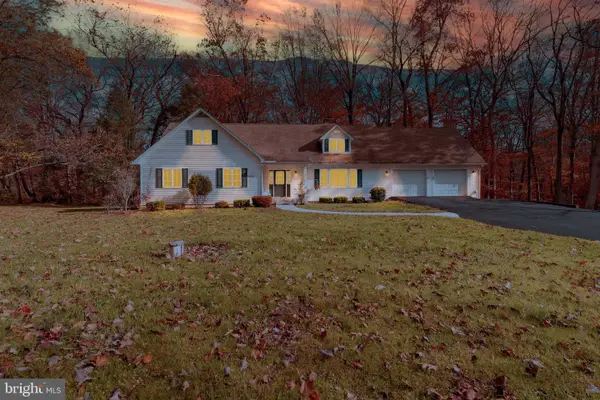91 Bard Cameron Rd, Rising Sun, MD 21911
Local realty services provided by:ERA OakCrest Realty, Inc.
91 Bard Cameron Rd,Rising Sun, MD 21911
$675,000
- 4 Beds
- 2 Baths
- 4,052 sq. ft.
- Farm
- Pending
Listed by: loura quinn
Office: re/max chesapeake
MLS#:MDCC2018354
Source:BRIGHTMLS
Price summary
- Price:$675,000
- Price per sq. ft.:$166.58
About this home
Major Price Reduction! Priced to Sell! Seller welcomes all offers! Appraisal in Hand! Great Opportunity to own three residential dwellings on 10 +/- acres. Main home offers handicapped access with a quaint front porch, includes 4 spacious bedrooms, 2 full baths with living room and dining room open concept, kitchen to include center island and nice size pantry, an additional family room making this a spacious home. Master bedroom with master bath to include a spa/day tub and separate walk-in shower, spacious walk-in closet. Three additional spacious bedrooms each with spacious closets. Separate laundry with an extra freezer. Home is anchored to a concrete slab. Another detached home to include a side by side each with a bedroom, laundry, kitchen, dining area, and a basement. Side by Side can be reverted back to a single family. Another detached home may be rehabbed or start from scratch. The property includes three septic systems, two wells. Many out buildings. Open field about half way back on property could be very useful for the avid farmer; approximately 5 acres farmed. House number one (main) - is a manufactured home, very well maintained. Central AC, Oil heat. Solar panels installed make for very affordable electricity. House number two (in front of property) - is stick built, single home divided into a side-by-side home and each unit has living area, dining area in kitchen, bedroom, and full bath. Cooled with a window unit; heated by electric baseboard heat. Solar panels installed make for very affordable electricity. House number three (on the east side of property) - has the possibility of rehabbing or tarring down and starting from scratch.
Property has the possibility to subdivide out one additional lot. Buyers and Sellers must confirm with the county.
Seller is open to all offers! Property sold as-is . This property has many outbuildings. Many buildings are empty and some have contents such as tractors, mowing equipment, tools, and so on.
The side by side home has a tenant and he wishes to stay. The other side is vacant and could produce income.
NAR zoning with Residential use. Buyer must confirm with the county for accuracy of public records. Property could possibly be financed through farm credit, conventional, or cash.
Contact an agent
Home facts
- Year built:2002
- Listing ID #:MDCC2018354
- Added:115 day(s) ago
- Updated:November 16, 2025 at 08:28 AM
Rooms and interior
- Bedrooms:4
- Total bathrooms:2
- Full bathrooms:2
- Living area:4,052 sq. ft.
Heating and cooling
- Cooling:Central A/C, Window Unit(s)
- Heating:Baseboard - Electric, Electric, Oil, Wall Unit
Structure and exterior
- Year built:2002
- Building area:4,052 sq. ft.
- Lot area:10.4 Acres
Utilities
- Water:Well
- Sewer:On Site Septic
Finances and disclosures
- Price:$675,000
- Price per sq. ft.:$166.58
New listings near 91 Bard Cameron Rd
- New
 $380,000Active3 beds 2 baths1,420 sq. ft.
$380,000Active3 beds 2 baths1,420 sq. ft.148 Sharon St, RISING SUN, MD 21911
MLS# MDCC2019658Listed by: CUMMINGS & CO REALTORS - Open Sat, 1 to 3pmNew
 $610,000Active4 beds 4 baths3,516 sq. ft.
$610,000Active4 beds 4 baths3,516 sq. ft.143 N Hills Dr, RISING SUN, MD 21911
MLS# MDCC2019648Listed by: REMAX VISION - New
 $495,000Active3 beds 3 baths3,414 sq. ft.
$495,000Active3 beds 3 baths3,414 sq. ft.283 Joseph Biggs Memorial Hwy, RISING SUN, MD 21911
MLS# MDCC2019562Listed by: INTEGRITY REAL ESTATE  $425,000Pending3 beds 3 baths1,726 sq. ft.
$425,000Pending3 beds 3 baths1,726 sq. ft.585 Pearl St, RISING SUN, MD 21911
MLS# MDCC2019592Listed by: INTEGRITY REAL ESTATE $349,999Pending3 beds 1 baths1,118 sq. ft.
$349,999Pending3 beds 1 baths1,118 sq. ft.96 Sunrise Dr, RISING SUN, MD 21911
MLS# MDCC2019564Listed by: PATTERSON-SCHWARTZ-NEWARK $250,000Pending3 beds 2 baths1,300 sq. ft.
$250,000Pending3 beds 2 baths1,300 sq. ft.192 Barnes Corner Rd, RISING SUN, MD 21911
MLS# MDCC2019436Listed by: INTEGRITY REAL ESTATE $285,000Pending3 beds 3 baths1,360 sq. ft.
$285,000Pending3 beds 3 baths1,360 sq. ft.124 Maple Leaf Dr, RISING SUN, MD 21911
MLS# MDCC2019420Listed by: REMAX VISION $274,900Active2 beds 1 baths973 sq. ft.
$274,900Active2 beds 1 baths973 sq. ft.66 Spready Oak Rd, RISING SUN, MD 21911
MLS# MDCC2019402Listed by: COLDWELL BANKER REALTY $310,000Active4 beds 2 baths1,404 sq. ft.
$310,000Active4 beds 2 baths1,404 sq. ft.27 Haines Ave, RISING SUN, MD 21911
MLS# MDCC2019418Listed by: NORTHROP REALTY $350,000Pending4 beds 3 baths2,298 sq. ft.
$350,000Pending4 beds 3 baths2,298 sq. ft.102 Broad Leaf Ct, RISING SUN, MD 21911
MLS# MDCC2019378Listed by: INTEGRITY REAL ESTATE
