3057 Perch Dr, Riva, MD 21140
Local realty services provided by:ERA Reed Realty, Inc.
Listed by: daniel j khoshtinat
Office: re/max leading edge
MLS#:MDAA2128134
Source:BRIGHTMLS
Price summary
- Price:$605,000
- Price per sq. ft.:$378.13
About this home
PRICE IMPROVED....Welcome to this beautifully updated home in the sought after Riva Farms community. This gem includes 3 bedrooms & 2 full baths, and a layout appeals to the pickiest of buyers. As soon as you enter the home you will notice the gleaming hardwood floors throughout the main level. The custom gourmet kitchen w/granite counters, custom cabinetry, stainless appliances, back splash, pendant lights, & a huge center island that anchors the space leading to the adjacent dining area and open family room, making it ideal for all. Upstairs, the owner’s suite has been expanded now including a walk-in closet and a updated primary bath w/double vanities & oversized shower. Two additional bedrooms include engineered hardwoods, closet organizers, & ceiling fans along with an updated hall bath that completes the upper level. Downstairs, you will find a spacious recreation room with board and batten trim work and a gas fireplace, perfect place to watch the big game. A revamped laundry / home office area with abundant built-in storage offering great use of space and storage. Outside, there is both a screened in porch and patio perfect. A detached 1-car garage/shed, extra driveway parking, stylish stacked stone front, fully fenced (2025) flat and usable yard. Other features include recessed lighting, rough in for 3rd bathroom in the basement, water treatment systems, newer roof and windows, trendy paint, updated oil rubbed bronze fixtures, and so much more. Great location close to great schools, highways, and shopping….A TRUE MUST SEE
Contact an agent
Home facts
- Year built:1971
- Listing ID #:MDAA2128134
- Added:46 day(s) ago
- Updated:November 22, 2025 at 03:26 PM
Rooms and interior
- Bedrooms:3
- Total bathrooms:2
- Full bathrooms:2
- Living area:1,600 sq. ft.
Heating and cooling
- Cooling:Attic Fan, Ceiling Fan(s), Central A/C
- Heating:Forced Air, Natural Gas
Structure and exterior
- Roof:Architectural Shingle
- Year built:1971
- Building area:1,600 sq. ft.
- Lot area:0.29 Acres
Utilities
- Water:Well
- Sewer:Public Sewer
Finances and disclosures
- Price:$605,000
- Price per sq. ft.:$378.13
- Tax amount:$4,683 (2024)
New listings near 3057 Perch Dr
- Coming Soon
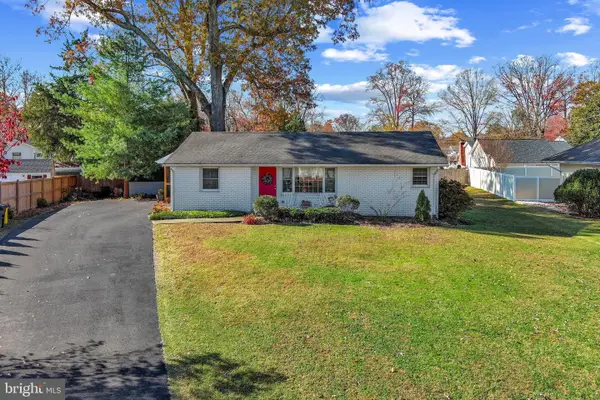 $470,000Coming Soon3 beds 2 baths
$470,000Coming Soon3 beds 2 baths3064 Centre Rd, RIVA, MD 21140
MLS# MDAA2131554Listed by: RE/MAX EXECUTIVE 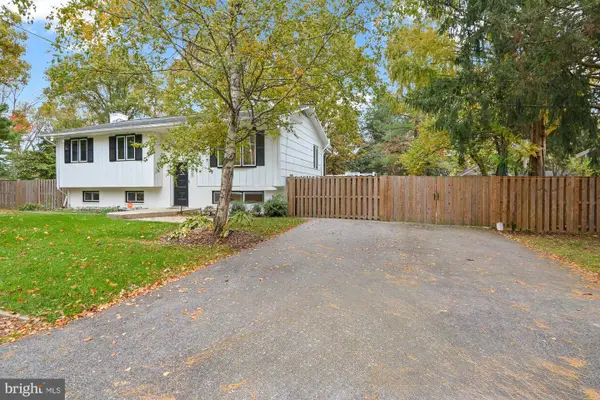 $575,000Pending3 beds 3 baths1,800 sq. ft.
$575,000Pending3 beds 3 baths1,800 sq. ft.2709 Parkview Dr, RIVA, MD 21140
MLS# MDAA2130088Listed by: KELLER WILLIAMS FLAGSHIP- Open Sun, 11am to 1pm
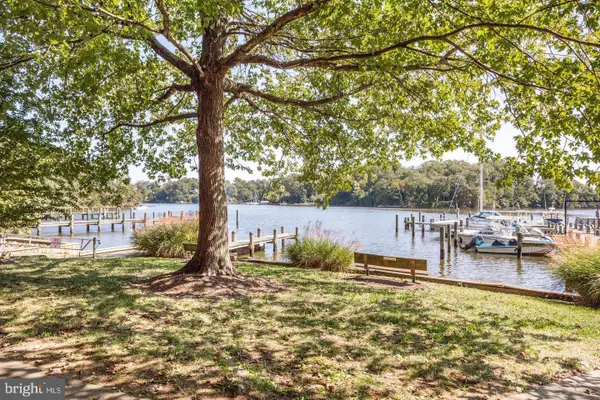 $787,400Active4 beds 3 baths2,734 sq. ft.
$787,400Active4 beds 3 baths2,734 sq. ft.3092 Sussex Pl, RIVA, MD 21140
MLS# MDAA2129522Listed by: COLDWELL BANKER REALTY - Coming Soon
 $599,000Coming Soon4 beds 3 baths
$599,000Coming Soon4 beds 3 baths3232 Escapade Cir, RIVA, MD 21140
MLS# MDAA2129642Listed by: BERKSHIRE HATHAWAY HOMESERVICES PENFED REALTY 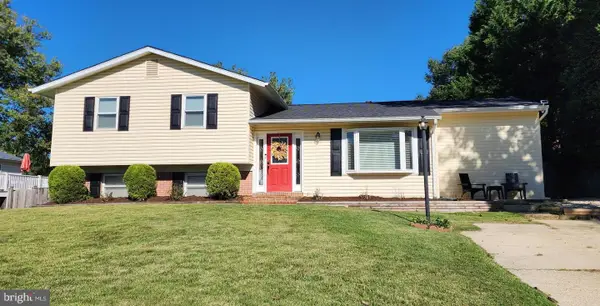 $599,990Active3 beds 2 baths2,096 sq. ft.
$599,990Active3 beds 2 baths2,096 sq. ft.3025 Rock Dr, RIVA, MD 21140
MLS# MDAA2127542Listed by: CAPITAL REALTY- Open Sun, 10:30am to 12:30pm
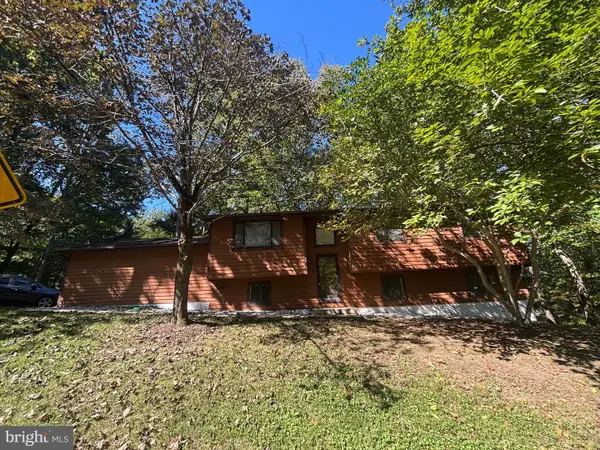 $795,000Active4 beds 3 baths2,329 sq. ft.
$795,000Active4 beds 3 baths2,329 sq. ft.3160 Rolling Rd, EDGEWATER, MD 21037
MLS# MDAA2127648Listed by: COASTAL REALTY MARYLAND 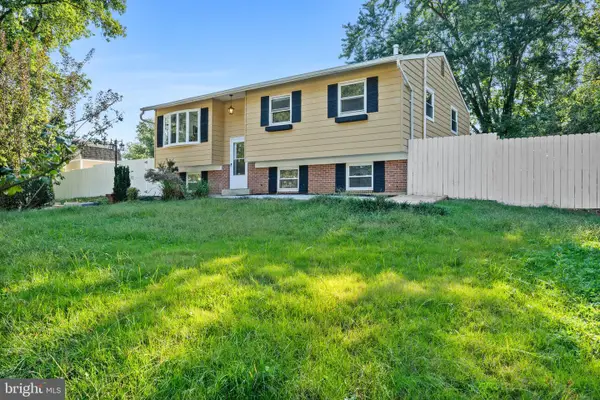 $539,900Active5 beds 3 baths2,052 sq. ft.
$539,900Active5 beds 3 baths2,052 sq. ft.3024 Tarpon Rd, RIVA, MD 21140
MLS# MDAA2127290Listed by: CENTURY 21 NEW MILLENNIUM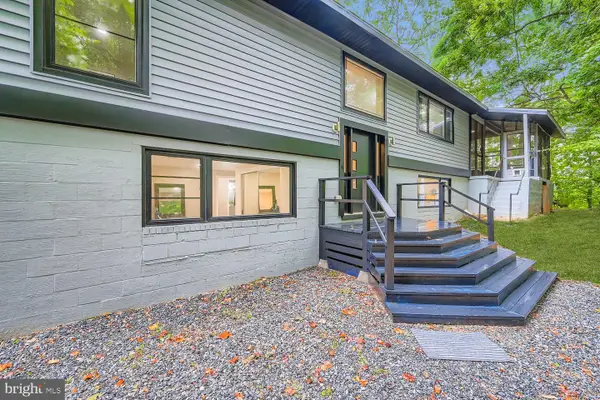 $899,900Active4 beds 2 baths2,225 sq. ft.
$899,900Active4 beds 2 baths2,225 sq. ft.3203 Brezina Pl, EDGEWATER, MD 21037
MLS# MDAA2123930Listed by: REAL BROKER, LLC $689,999Active4 beds 3 baths2,686 sq. ft.
$689,999Active4 beds 3 baths2,686 sq. ft.404 Paradise Rd, RIVA, MD 21140
MLS# MDAA2123168Listed by: RE/MAX LEADING EDGE
