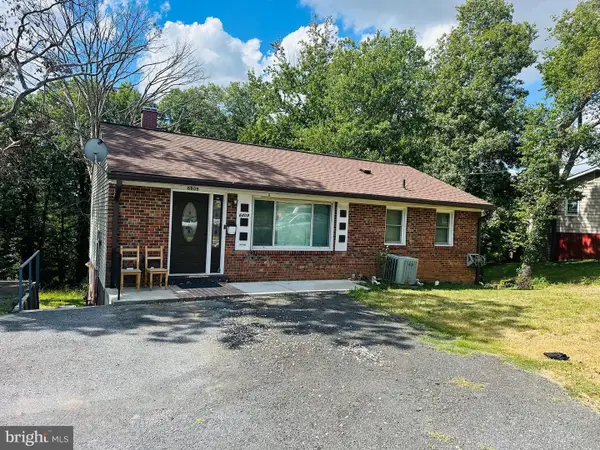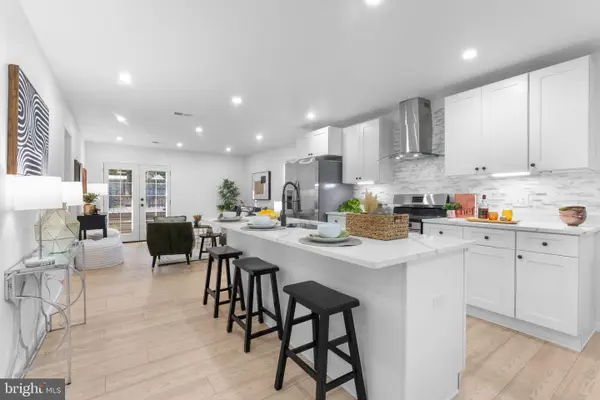5022 Oglethorpe St, Riverdale, MD 20737
Local realty services provided by:ERA Liberty Realty
5022 Oglethorpe St,Riverdale, MD 20737
$900,000
- 6 Beds
- 4 Baths
- 4,165 sq. ft.
- Single family
- Active
Listed by:frank a mcknew
Office:re/max realty group
MLS#:MDPG2167692
Source:BRIGHTMLS
Price summary
- Price:$900,000
- Price per sq. ft.:$216.09
About this home
Stunning Colonial with over 4,100 SQ FT of living space and set up for multi-generational living with 6 bedrooms, 4 full baths, and oversized 2-car garage, ideally located just 1 mile from the Purple Line and PG Plaza. Walk to MARC Station, Whole Foods, and Riverdale Park Town Center. The heart of the home is the Chef’s Kitchen, a culinary dream with a premium stainless steel commercial appliance package: BlueStar 6-burner gas cooktop, Viking commercial exhaust fan, double wall oven, full-size refrigerator, separate full-size freezer, stainless steel dishwasher, and deep stainless sink. Designed for both function and style, it also features Corian countertops, decorative glass-front cabinetry, hardwood floors, pendant lighting, and two pantries—perfect for hosting gatherings or preparing gourmet meals. The open dining area flows to a screened-in porch with cathedral ceiling and ceiling fan, creating a seamless indoor-outdoor living experience. Main level offers a living/playroom, family room with hardwood floors, ceiling fan, and new wood-burning fireplace with marble surround and oak mantle, plus a main-level bedroom and full bath with designer tile. Laundry/mudroom includes full-size washer/dryer, deep stainless sink, shelving, and breezeway to the garage. The oversized garage is a workshop dream with A/C, upgraded electric, 220 outlets, air pumps, and fixed stairs to a floored attic for tons of extra storage. Second level features 4 spacious bedrooms, including an expansive owner’s suite that feels like a private retreat, offering a spa-style bath with double-sink vanity, decorative tile, and ample space for a seating area or reading nook. The hall bath also has double sinks and stylish tile. An open loft area is ideal for a home office or study. The finished top level includes a 2nd family room, full bath with designer finishes, and an additional room with wet bar and cabinetry—perfect for guests or extended family. Additional highlights: decorative iron stair railings, dual HVAC systems, leased solar panels, vinyl fencing, fenced front and backyard with retaining wall, shed, and conditioned crawlspace with concrete floor for extra storage. This home blends quality craftsmanship, luxury touches, and exceptional space in a prime walkable location—truly a rare find.
Contact an agent
Home facts
- Year built:2006
- Listing ID #:MDPG2167692
- Added:14 day(s) ago
- Updated:October 03, 2025 at 05:32 AM
Rooms and interior
- Bedrooms:6
- Total bathrooms:4
- Full bathrooms:4
- Living area:4,165 sq. ft.
Heating and cooling
- Cooling:Ceiling Fan(s), Central A/C
- Heating:Forced Air, Natural Gas
Structure and exterior
- Roof:Asphalt, Shingle
- Year built:2006
- Building area:4,165 sq. ft.
- Lot area:0.5 Acres
Utilities
- Water:Public
- Sewer:Public Sewer
Finances and disclosures
- Price:$900,000
- Price per sq. ft.:$216.09
- Tax amount:$15,041 (2024)
New listings near 5022 Oglethorpe St
- New
 $485,000Active3 beds 2 baths1,300 sq. ft.
$485,000Active3 beds 2 baths1,300 sq. ft.5807 Taylor Rd, RIVERDALE, MD 20737
MLS# MDPG2169540Listed by: COMPASS - New
 $430,000Active4 beds 2 baths1,040 sq. ft.
$430,000Active4 beds 2 baths1,040 sq. ft.6809 3rd St, RIVERDALE, MD 20737
MLS# MDPG2173630Listed by: TAYLOR PROPERTIES  $369,000Active3 beds 2 baths1,152 sq. ft.
$369,000Active3 beds 2 baths1,152 sq. ft.5513 59th Ave, RIVERDALE, MD 20737
MLS# MDPG2167780Listed by: NRD REALTY LLC $349,000Active3 beds 2 baths1,088 sq. ft.
$349,000Active3 beds 2 baths1,088 sq. ft.5404 67th Ave, RIVERDALE, MD 20737
MLS# MDPG2167764Listed by: NRD REALTY LLC $325,000Active3 beds 2 baths938 sq. ft.
$325,000Active3 beds 2 baths938 sq. ft.5710 64th Pl, RIVERDALE, MD 20737
MLS# MDPG2166836Listed by: COMPASS $389,900Active2 beds 2 baths1,336 sq. ft.
$389,900Active2 beds 2 baths1,336 sq. ft.5200 59th Ave, HYATTSVILLE, MD 20781
MLS# MDPG2167012Listed by: EVERGREEN PROPERTIES $465,000Active3 beds 2 baths1,203 sq. ft.
$465,000Active3 beds 2 baths1,203 sq. ft.4813 Oglethorpe St, RIVERDALE, MD 20737
MLS# MDPG2160074Listed by: COMPASS $439,000Active5 beds 3 baths1,600 sq. ft.
$439,000Active5 beds 3 baths1,600 sq. ft.5704 64th Pl, RIVERDALE, MD 20737
MLS# MDPG2165840Listed by: 1ST DOWN REAL ESTATE GROUP, LLC. $385,000Pending4 beds 2 baths1,813 sq. ft.
$385,000Pending4 beds 2 baths1,813 sq. ft.6614 Patterson St, RIVERDALE, MD 20737
MLS# MDPG2166546Listed by: KELLER WILLIAMS CAPITAL PROPERTIES
