10 Scandia Way, Rockville, MD 20850
Local realty services provided by:ERA Liberty Realty
Listed by:patricia rhyne-kirsch
Office:corcoran mcenearney
MLS#:MDMC2196272
Source:BRIGHTMLS
Price summary
- Price:$725,000
- Price per sq. ft.:$349.9
- Monthly HOA dues:$229.17
About this home
***Welcome to 10 Scandia Way – located in the sought-after New Mark Commons subdivision in Rockville, MD. This Mid-Century Modern home, built in 1973, sits in a quiet, secluded neighborhood surrounded by mature trees and lush greenery—all within Rockville city limits.
Ideally situated between I-270, Rockville Town Center, and the Metro, New Mark Commons was incorporated in 1967 and is one of the first planned communities of its kind in the country. Developed by Edmund Bennett, the community features 384 residences, including 186 detached homes and 198 townhomes. Residents enjoy a naturally wooded environment with outstanding amenities such as tennis courts, a community pool, clubhouse, basketball courts, tot lot, lake, and bike paths.
This wonderful three-level split home offers flexible living space and thoughtful updates throughout.
Main Level: A bright living room with cathedral ceilings, plus a fourth bedroom that could easily serve as a large office or family room.
Lower Level: An expanded living area with oversized windows and skylights that bring the outside in. The renovated kitchen features granite counters, tile backsplash, refreshed cabinets, new tile flooring, new microwave, gas stove, dishwasher, and refrigerator/freezer. It opens to a breakfast room with a lovely view of the private, fenced rear yard with deck. Also on this level: a sitting room with skylights and hardwood floors, a separate dining room with hardwood floors, wood-burning fireplace, and sliding doors to a covered patio. A renovated powder room, walk-in pantry, and laundry/utility room complete this floor.
Upper Level: A spacious primary suite with walk-in closet, fully renovated bath with double sinks and walk-in shower, plus access to a private rear balcony. The second and third bedrooms are generously sized with ample closets, and the renovated hall bath includes a granite vanity, new fixtures, and updated tile. Attic access is available through the primary closet.
This home is truly a slice of heaven—combining the charm of mid-century modern design with modern updates and a beautiful natural setting. Don’t miss this opportunity! Tons of space for the $$
Contact an agent
Home facts
- Year built:1973
- Listing ID #:MDMC2196272
- Added:56 day(s) ago
- Updated:November 01, 2025 at 07:28 AM
Rooms and interior
- Bedrooms:4
- Total bathrooms:3
- Full bathrooms:2
- Half bathrooms:1
- Living area:2,072 sq. ft.
Heating and cooling
- Cooling:Central A/C
- Heating:Forced Air, Natural Gas
Structure and exterior
- Year built:1973
- Building area:2,072 sq. ft.
- Lot area:0.25 Acres
Schools
- High school:RICHARD MONTGOMERY
- Middle school:JULIUS WEST
- Elementary school:BEALL
Utilities
- Water:Public
- Sewer:Public Sewer
Finances and disclosures
- Price:$725,000
- Price per sq. ft.:$349.9
- Tax amount:$8,948 (2024)
New listings near 10 Scandia Way
- Coming Soon
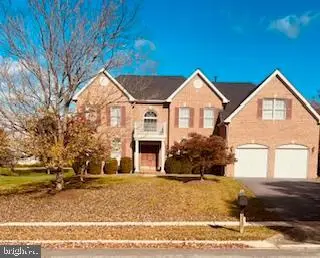 $965,000Coming Soon4 beds 4 baths
$965,000Coming Soon4 beds 4 baths3817 Park Lake Dr, ROCKVILLE, MD 20853
MLS# MDMC2205984Listed by: EXP REALTY, LLC - New
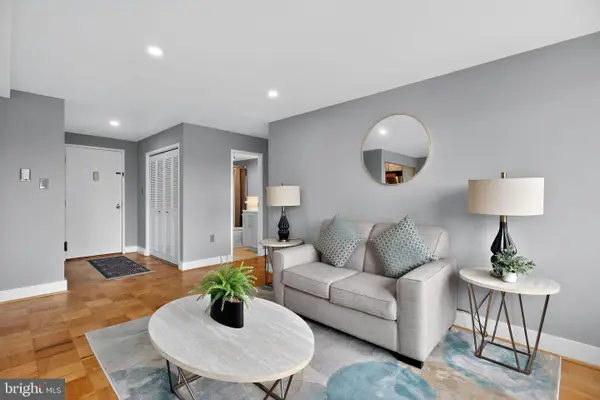 $234,900Active1 beds 1 baths783 sq. ft.
$234,900Active1 beds 1 baths783 sq. ft.10201 Grosvenor Pl #1425, ROCKVILLE, MD 20852
MLS# MDMC2200996Listed by: EXP REALTY, LLC - Open Sun, 1 to 3pmNew
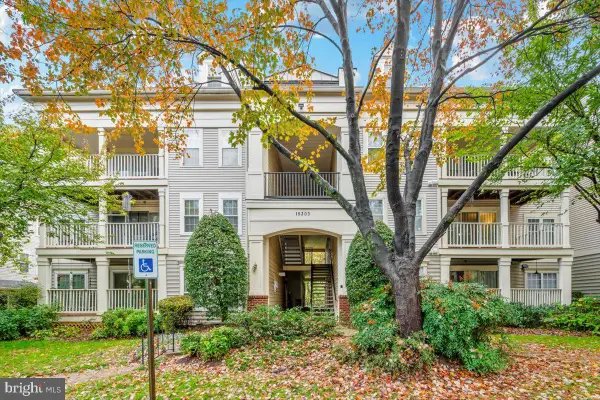 $365,000Active2 beds 2 baths1,157 sq. ft.
$365,000Active2 beds 2 baths1,157 sq. ft.15303 Diamond Cove Ter #8-k, ROCKVILLE, MD 20850
MLS# MDMC2205748Listed by: COMPASS - Coming Soon
 $224,900Coming Soon2 beds 2 baths
$224,900Coming Soon2 beds 2 baths4 Monroe St #4-810, ROCKVILLE, MD 20850
MLS# MDMC2206370Listed by: WINNING EDGE - New
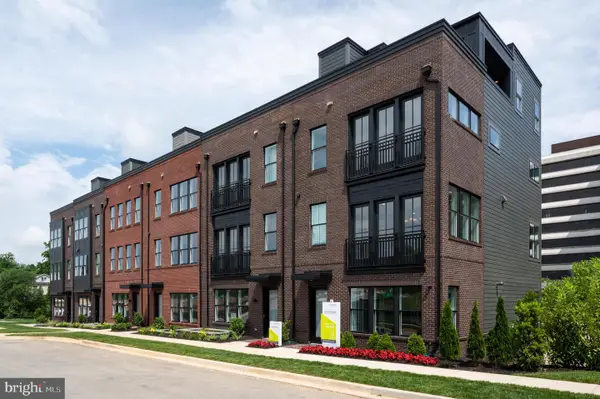 $1,470,320Active3 beds 5 baths2,769 sq. ft.
$1,470,320Active3 beds 5 baths2,769 sq. ft.6229 Crosswind Dr, ROCKVILLE, MD 20852
MLS# MDMC2206514Listed by: MONUMENT SOTHEBY'S INTERNATIONAL REALTY - Open Sat, 1 to 4pmNew
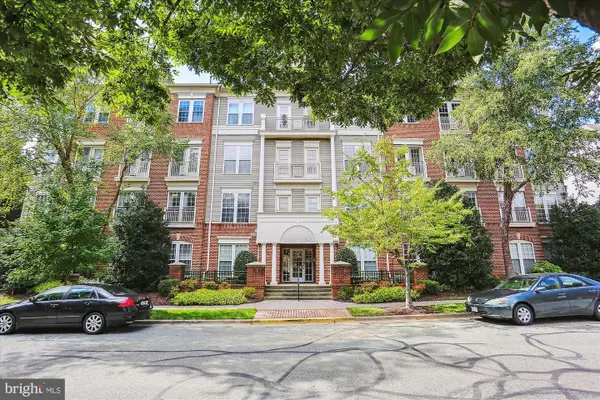 $489,000Active2 beds 2 baths1,468 sq. ft.
$489,000Active2 beds 2 baths1,468 sq. ft.802 Grand Champion Dr #11-303, ROCKVILLE, MD 20850
MLS# MDMC2205844Listed by: LONG & FOSTER REAL ESTATE, INC. - New
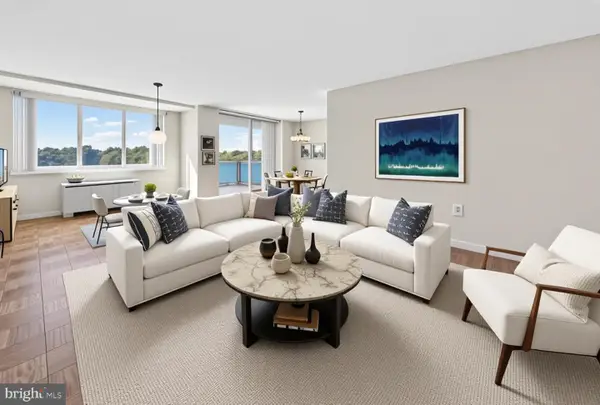 $300,000Active2 beds 2 baths1,206 sq. ft.
$300,000Active2 beds 2 baths1,206 sq. ft.10401 Grosvenor Pl #1322, ROCKVILLE, MD 20852
MLS# MDMC2206478Listed by: REMAX PLATINUM REALTY - New
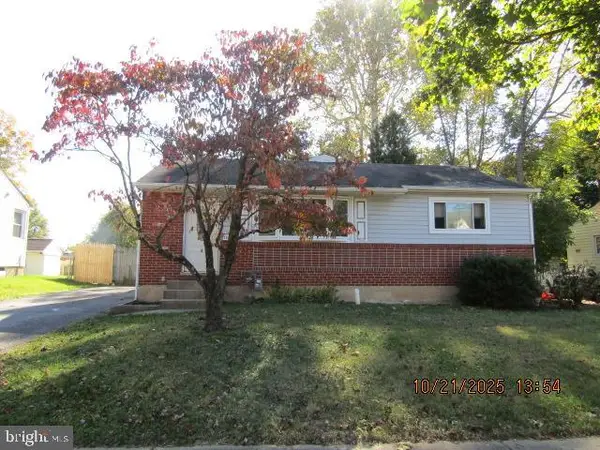 $390,000Active3 beds 3 baths2,132 sq. ft.
$390,000Active3 beds 3 baths2,132 sq. ft.1017 Scott Ave, ROCKVILLE, MD 20851
MLS# MDMC2206350Listed by: WEICHERT, REALTORS - New
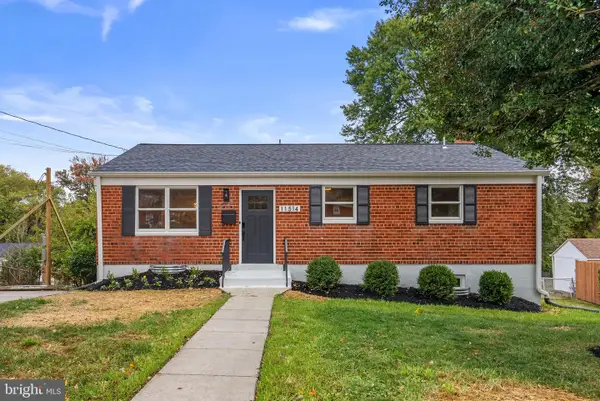 $700,000Active4 beds 2 baths1,360 sq. ft.
$700,000Active4 beds 2 baths1,360 sq. ft.11514 Monongahela Dr, ROCKVILLE, MD 20852
MLS# MDMC2205076Listed by: EVERGREEN PROPERTIES - Open Sun, 2 to 6pmNew
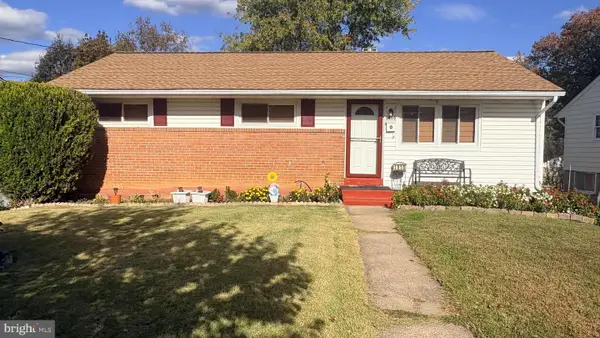 $591,500Active4 beds 3 baths1,764 sq. ft.
$591,500Active4 beds 3 baths1,764 sq. ft.1910 Lewis Ave, ROCKVILLE, MD 20851
MLS# MDMC2205690Listed by: AMR ELITE REALTORS, LLC
