10101 Grosvenor Pl #l12, Rockville, MD 20852
Local realty services provided by:ERA Valley Realty
10101 Grosvenor Pl #l12,Rockville, MD 20852
$279,888
- 1 Beds
- 1 Baths
- 904 sq. ft.
- Condominium
- Pending
Listed by: kimberly a sherrill
Office: taylor properties
MLS#:MDMC2187152
Source:BRIGHTMLS
Price summary
- Price:$279,888
- Price per sq. ft.:$309.61
About this home
Great location on the Lobby Level that is 1 Floor Above Ground. Perfect Out Door Parking Space Out Front on the Lobby Level #39 . A Beautiful ASHLEIGH 1 Bedroom and 1 Bath Floor Plan. With a Private Balcony facing Southeast. Amazing Closets! Open Floor Plan with Decorator Color’s. Marvelous Natural Sunlit Rooms. Stainless Steel Appliances, Granite Countertops, Maple Cabinetry. and a Washer/Dryer In the Condo! Hardwood floors are in the Foyer, Living Room, and Dining Room. This beautiful condo faces Southeast with Gorgeous Sunrise Views. Pet-Friendly Building. Walking Distance to Grosvenor/Strathmore Redline Metro. Only one Stop Sign away from 355, 495 & 270. Close to NIH, Naval Hospital, Bethesda & D.C. Amenities Galore! State of the Art Gym, Pool, Patio/Picnic Outdoor Lounge, Tennis Courts, and Resident Indoor Lounge for Private Parties or to Catch a Game on the Big Screen TVs. A Business Center that provides Free WIFI and 24/7 Concierge. Pet Park for Your Fur Babies. An Extra Plus, this is a NON-SMOKING COMMUNITY!
Contact an agent
Home facts
- Year built:1986
- Listing ID #:MDMC2187152
- Added:196 day(s) ago
- Updated:January 04, 2026 at 08:48 AM
Rooms and interior
- Bedrooms:1
- Total bathrooms:1
- Full bathrooms:1
- Living area:904 sq. ft.
Heating and cooling
- Cooling:Heat Pump(s)
- Heating:Electric, Heat Pump(s)
Structure and exterior
- Year built:1986
- Building area:904 sq. ft.
Schools
- High school:WALTER JOHNSON
- Middle school:NORTH BETHESDA
- Elementary school:ASHBURTON
Utilities
- Water:Public
- Sewer:Public Sewer
Finances and disclosures
- Price:$279,888
- Price per sq. ft.:$309.61
- Tax amount:$3,044 (2024)
New listings near 10101 Grosvenor Pl #l12
- Coming Soon
 $755,000Coming Soon3 beds 4 baths
$755,000Coming Soon3 beds 4 baths10904 Wickshire Way #f-3, ROCKVILLE, MD 20852
MLS# MDMC2212240Listed by: LONG & FOSTER REAL ESTATE, INC. - New
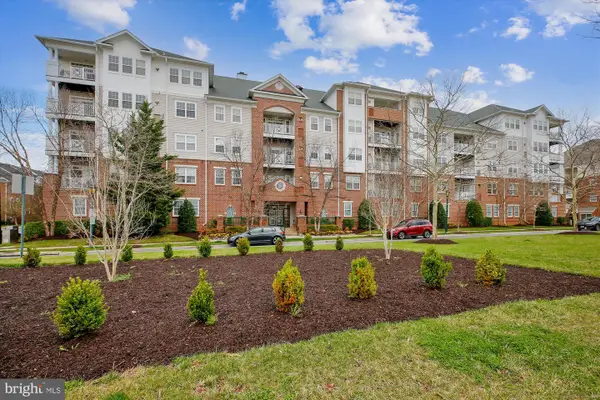 $530,000Active2 beds 2 baths1,725 sq. ft.
$530,000Active2 beds 2 baths1,725 sq. ft.327 King Farm Blvd #309, ROCKVILLE, MD 20850
MLS# MDMC2211956Listed by: LONG & FOSTER REAL ESTATE, INC. - Coming SoonOpen Sun, 2 to 4pm
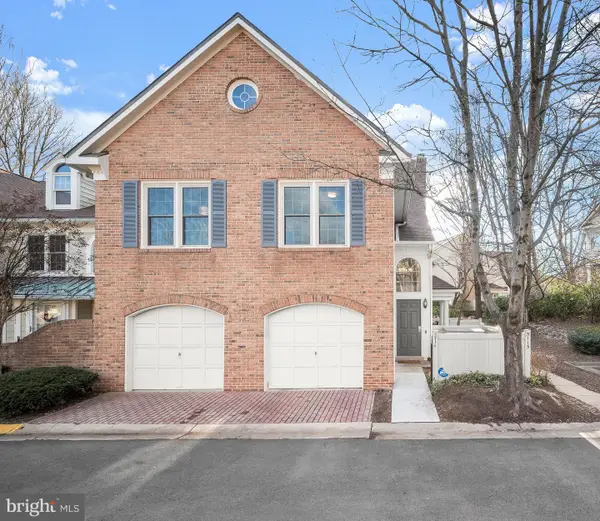 $749,000Coming Soon2 beds 2 baths
$749,000Coming Soon2 beds 2 baths5717 Mayfair Manor Dr #108, ROCKVILLE, MD 20852
MLS# MDMC2211380Listed by: WASHINGTON FINE PROPERTIES, LLC - Coming SoonOpen Sat, 11am to 1pm
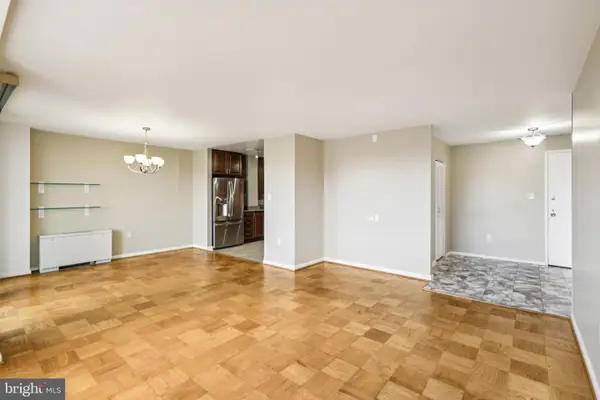 $379,000Coming Soon3 beds 3 baths
$379,000Coming Soon3 beds 3 baths10500 Rockville Pike #704, ROCKVILLE, MD 20852
MLS# MDMC2212088Listed by: CUMMINGS & CO. REALTORS - New
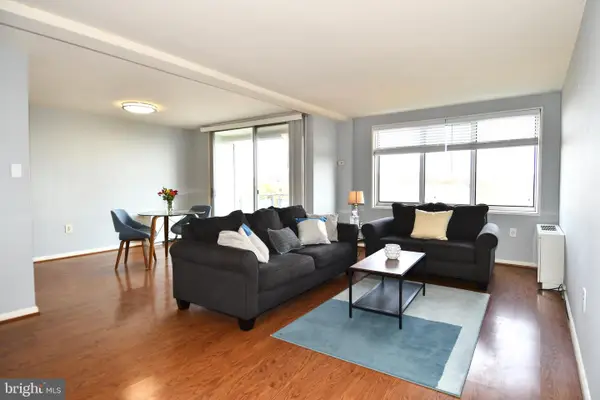 $209,000Active1 beds 1 baths881 sq. ft.
$209,000Active1 beds 1 baths881 sq. ft.10201 Grosvenor Pl #1015, ROCKVILLE, MD 20852
MLS# MDMC2212122Listed by: CENTURY 21 REDWOOD REALTY - Coming Soon
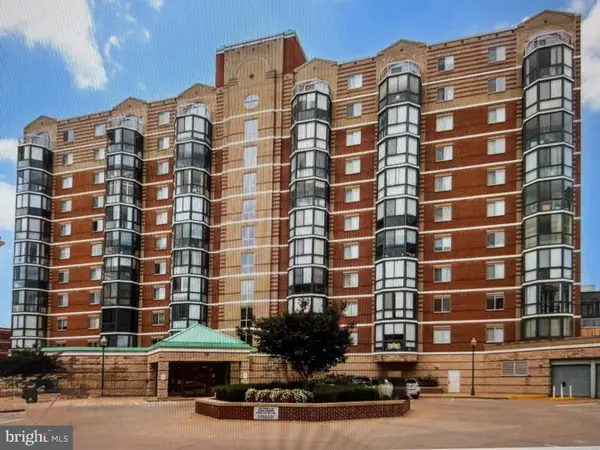 $279,900Coming Soon1 beds 1 baths
$279,900Coming Soon1 beds 1 baths24 Courthouse Sq #607, ROCKVILLE, MD 20850
MLS# MDMC2212124Listed by: SAMSON PROPERTIES - Open Sun, 12 to 2pmNew
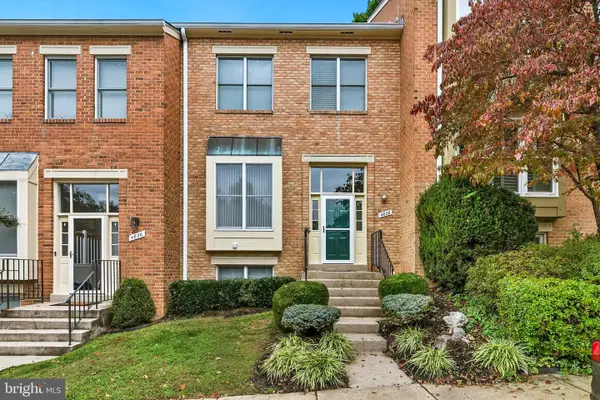 $800,000Active4 beds 4 baths2,508 sq. ft.
$800,000Active4 beds 4 baths2,508 sq. ft.4828 Cloister Dr, ROCKVILLE, MD 20852
MLS# MDMC2212134Listed by: REDFIN CORP - Coming Soon
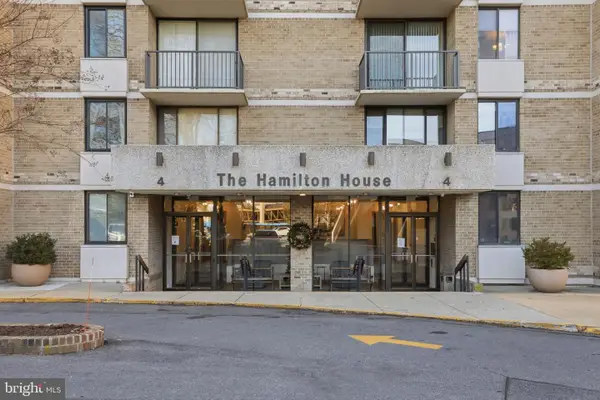 $157,000Coming Soon1 beds 1 baths
$157,000Coming Soon1 beds 1 baths4 Monroe St #909, ROCKVILLE, MD 20850
MLS# MDMC2212078Listed by: CUMMINGS & CO. REALTORS - Coming Soon
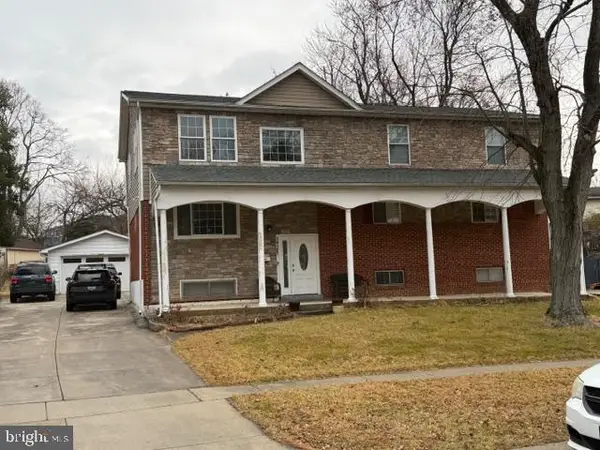 $890,000Coming Soon10 beds 5 baths
$890,000Coming Soon10 beds 5 baths14107 Oakvale St, ROCKVILLE, MD 20853
MLS# MDMC2211928Listed by: SPRING HILL REAL ESTATE, LLC. - New
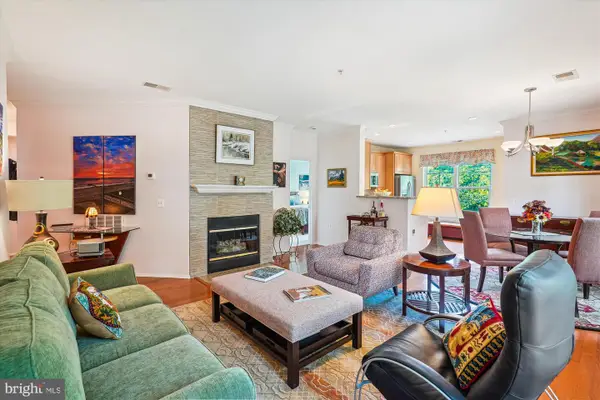 $499,000Active3 beds 2 baths1,524 sq. ft.
$499,000Active3 beds 2 baths1,524 sq. ft.11800 Old Georgetown Rd #1422, ROCKVILLE, MD 20852
MLS# MDMC2212064Listed by: LONG & FOSTER REAL ESTATE, INC.
