10113 Daphney House Way, Rockville, MD 20850
Local realty services provided by:ERA Byrne Realty
Listed by:seth b haskins
Office:remax platinum realty
MLS#:MDMC2205170
Source:BRIGHTMLS
Price summary
- Price:$1,660,000
- Price per sq. ft.:$249.85
- Monthly HOA dues:$88
About this home
Welcome to 10113 Daphney House Way! Located in the desirable Potomac Glen community. Originally, a new build by Toll Brothers in 1998, the owners meticulously maintained and updated the residence, providing an exceptional combination living and entertaining spaces. Located just 20 miles from Washington, D.C, this exquisite single-family residence features a stone and stucco exterior, a new roof (within the past 10 years), and excellent craftsmanship throughout. The main level features expansive open concept living spaces, a grand two-story foyer with lots of natural light, a formal living and dining room, home office, and a well-appointed gourmet kitchen with center island cooktop, crisp white cabinets, custom tile back-splash, and easy to maintain Corian countertops. The kitchen opens to a bright and airy family room flooded with natural light, a dramatic two-story stone fireplace with wood-bringing stove, and planation shutters, creating a warm and inviting central gathering space. The sellers added a stunning 275 sq. ft. sunroom — the perfect place to curl up with a book, enjoy family dinners, or simply unwind after a long day. Wall-to-wall casement windows surround the space, allowing you to open the room to fresh air and breezes whenever you choose. The sunroom opens to a deck set on a lot framed by mature trees and custom landscaping. The home features a three-car attached garage that opens into the home’s convenient mudroom complete with washer/dryer and doggie door!
Upstairs, the primary suite impresses with abundant natural light, an oversized spacious walk-in closet and separate sitting area. The upgraded, spa-like primary bath features a soaking tub, walk-in shower, rose gold fixtures, and a custom built-in armoire. Three additional bedrooms complete this level—including a guest suite with private bathroom, and two other bedrooms connected by a recently renovated jack-and-jill bathroom. The fully finished walk-out lower-level basement adds more than 2,200 sq. ft. of additional living space, featuring a newly renovated full bath, a second-laundry room with washer/dryer, a wet bar, and two versatile flex rooms. While these rooms are not designated as “legal” bedrooms, the prior owner used them as bedrooms for grandchildren. A large open recreation space with ample storage finishes out this level, including a wall of 3 closets with built-in shelving, two walk-in closets, and two large unfished rooms. Designed for versatility, the basement is an ideal spot to create the recreation and relaxation space that fits your lifestyle. This exceptional home delivers luxury, comfort, and convenience in one of the area’s most sought-after communities.
The sellers want to help you make this beautiful home your own, therefore they are offering a $7,500 seller concession (with full price offers), so buyers may customize paint colors or apply the concession toward any other updates of their choosing.
Don’t miss the opportunity to make 10113 Daphney House Way your new address in Potomac Glen!
Potomac Glen Community Amenities include:
• Community outdoor pool and clubhouse
• Tennis courts
• Playgrounds and walking paths
• Tree-lined streets and landscaped open spaces
Location Highlights:
Nestled in the highly sought-after Potomac Glen community—within the desirable Wootton School District—this stunning corner-lot is just minutes from I-270, I-495, and River Road provides flexible commuting options.
Contact an agent
Home facts
- Year built:1998
- Listing ID #:MDMC2205170
- Added:7 day(s) ago
- Updated:November 01, 2025 at 07:28 AM
Rooms and interior
- Bedrooms:6
- Total bathrooms:5
- Full bathrooms:4
- Half bathrooms:1
- Living area:6,644 sq. ft.
Heating and cooling
- Cooling:Central A/C
- Heating:Heat Pump - Gas BackUp, Natural Gas
Structure and exterior
- Roof:Asphalt
- Year built:1998
- Building area:6,644 sq. ft.
- Lot area:0.29 Acres
Utilities
- Water:Public
- Sewer:Public Sewer
Finances and disclosures
- Price:$1,660,000
- Price per sq. ft.:$249.85
- Tax amount:$13,873 (2024)
New listings near 10113 Daphney House Way
- Coming Soon
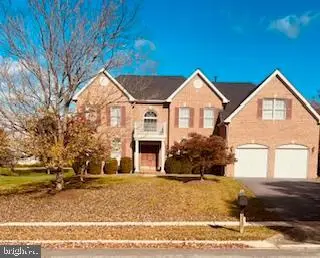 $965,000Coming Soon4 beds 4 baths
$965,000Coming Soon4 beds 4 baths3817 Park Lake Dr, ROCKVILLE, MD 20853
MLS# MDMC2205984Listed by: EXP REALTY, LLC - New
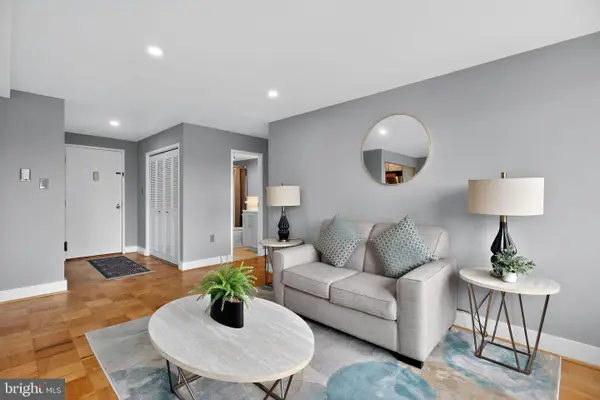 $234,900Active1 beds 1 baths783 sq. ft.
$234,900Active1 beds 1 baths783 sq. ft.10201 Grosvenor Pl #1425, ROCKVILLE, MD 20852
MLS# MDMC2200996Listed by: EXP REALTY, LLC - Open Sun, 1 to 3pmNew
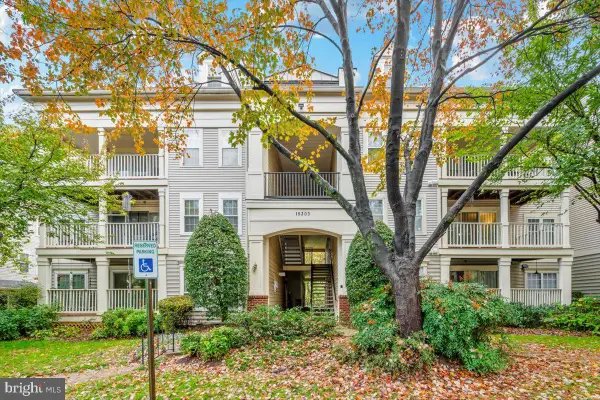 $365,000Active2 beds 2 baths1,157 sq. ft.
$365,000Active2 beds 2 baths1,157 sq. ft.15303 Diamond Cove Ter #8-k, ROCKVILLE, MD 20850
MLS# MDMC2205748Listed by: COMPASS - Coming Soon
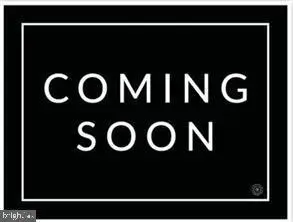 $224,900Coming Soon2 beds 2 baths
$224,900Coming Soon2 beds 2 baths4 Monroe St #4-810, ROCKVILLE, MD 20850
MLS# MDMC2206370Listed by: WINNING EDGE - New
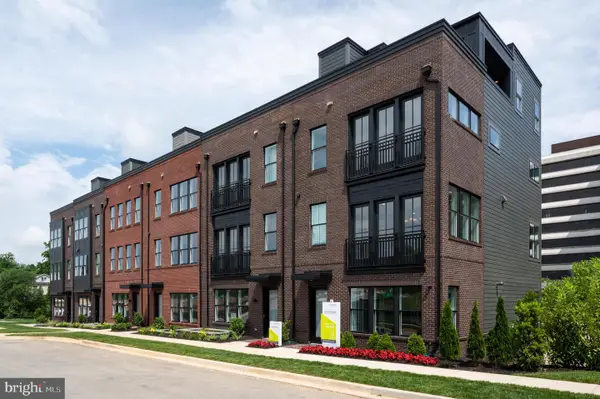 $1,470,320Active3 beds 5 baths2,769 sq. ft.
$1,470,320Active3 beds 5 baths2,769 sq. ft.6229 Crosswind Dr, ROCKVILLE, MD 20852
MLS# MDMC2206514Listed by: MONUMENT SOTHEBY'S INTERNATIONAL REALTY - Open Sat, 1 to 4pmNew
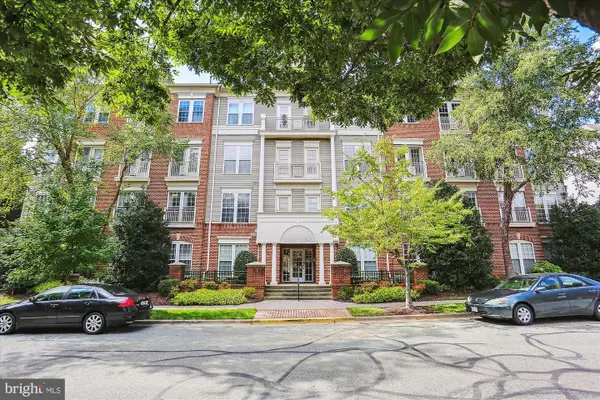 $489,000Active2 beds 2 baths1,468 sq. ft.
$489,000Active2 beds 2 baths1,468 sq. ft.802 Grand Champion Dr #11-303, ROCKVILLE, MD 20850
MLS# MDMC2205844Listed by: LONG & FOSTER REAL ESTATE, INC. - New
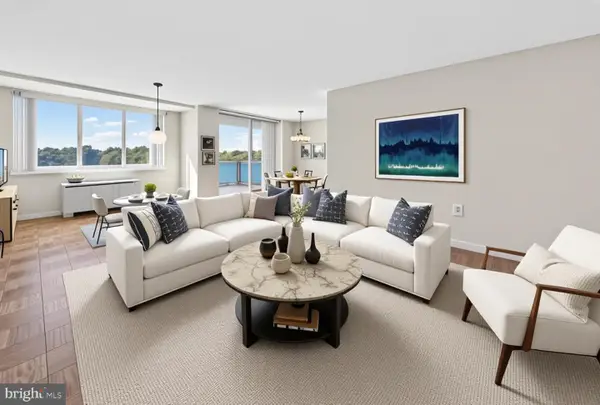 $300,000Active2 beds 2 baths1,206 sq. ft.
$300,000Active2 beds 2 baths1,206 sq. ft.10401 Grosvenor Pl #1322, ROCKVILLE, MD 20852
MLS# MDMC2206478Listed by: REMAX PLATINUM REALTY - New
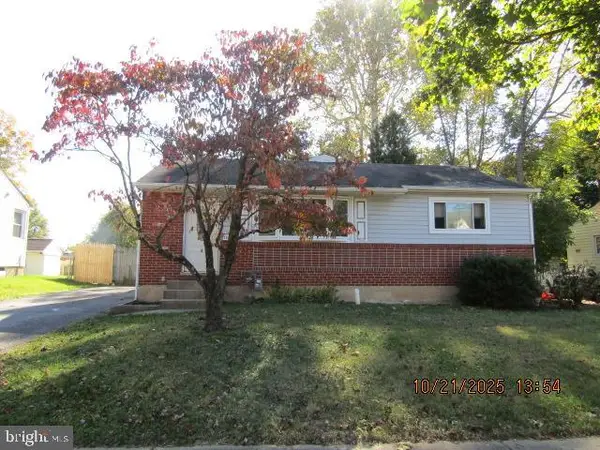 $390,000Active3 beds 3 baths2,132 sq. ft.
$390,000Active3 beds 3 baths2,132 sq. ft.1017 Scott Ave, ROCKVILLE, MD 20851
MLS# MDMC2206350Listed by: WEICHERT, REALTORS - New
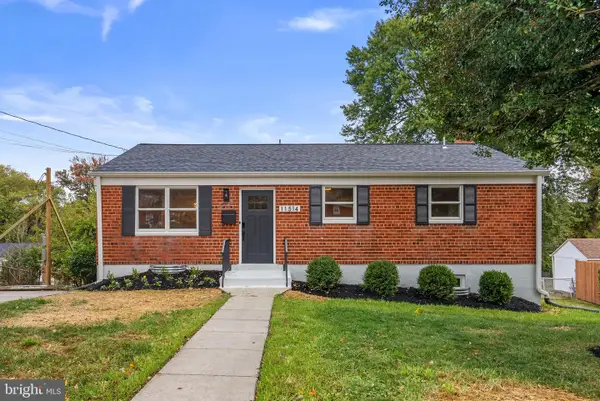 $700,000Active4 beds 2 baths1,360 sq. ft.
$700,000Active4 beds 2 baths1,360 sq. ft.11514 Monongahela Dr, ROCKVILLE, MD 20852
MLS# MDMC2205076Listed by: EVERGREEN PROPERTIES - Open Sun, 2 to 6pmNew
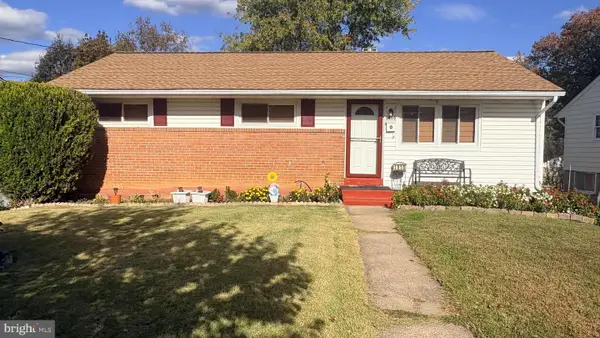 $591,500Active4 beds 3 baths1,764 sq. ft.
$591,500Active4 beds 3 baths1,764 sq. ft.1910 Lewis Ave, ROCKVILLE, MD 20851
MLS# MDMC2205690Listed by: AMR ELITE REALTORS, LLC
