10164 Treble Ct, Rockville, MD 20850
Local realty services provided by:ERA Cole Realty
10164 Treble Ct,Rockville, MD 20850
$749,000
- 3 Beds
- 4 Baths
- 1,930 sq. ft.
- Townhouse
- Active
Listed by: guiying pan
Office: signature home realty llc.
MLS#:MDMC2201434
Source:BRIGHTMLS
Price summary
- Price:$749,000
- Price per sq. ft.:$388.08
- Monthly HOA dues:$105
About this home
Welcome to this cozy brick-front townhouse in the sought after Travilah Crest community, featuring 3 levels, 1 car garage, 3 bedrooms, 2 full baths and 2 half baths. A lot of upgrades like brand new kitchen, new cabinets, granite countertops and appliances, new hardwood floor and new painting on three levels. From the entry through the high ceiling’s foyer, you go into the open concept living room and dining place, the gourmet kitchen and a breakfast area, then pass two sliding glass doors to the graceful deck. The upper level is adorned with 3 bedrooms and 2 full bathrooms, the spacious master bedroom with a large primary bath and closet, two additional bedrooms sharing another full bath. The finished, walkout lower level offers multifunctional living at its finest with wide open recreation place, half Bath, laundry room and extra storage space. Conveniently located a short distance to parks, Muddy Branch Trail, Trader Joe’s, Kentland’s shops and restaurants, Falls grove Shopping Center, North Potomac Community Recreation Center and Downtown Crown, easy access to I-270 and the ICC. It is the house you must see and really has everything you need.
Contact an agent
Home facts
- Year built:1993
- Listing ID #:MDMC2201434
- Added:227 day(s) ago
- Updated:November 18, 2025 at 02:58 PM
Rooms and interior
- Bedrooms:3
- Total bathrooms:4
- Full bathrooms:3
- Half bathrooms:1
- Living area:1,930 sq. ft.
Heating and cooling
- Cooling:Ceiling Fan(s), Central A/C
- Heating:Forced Air, Humidifier, Natural Gas
Structure and exterior
- Year built:1993
- Building area:1,930 sq. ft.
- Lot area:0.04 Acres
Schools
- High school:THOMAS S. WOOTTON
- Middle school:ROBERT FROST
- Elementary school:LAKEWOOD
Utilities
- Water:Public
- Sewer:Public Sewer
Finances and disclosures
- Price:$749,000
- Price per sq. ft.:$388.08
- Tax amount:$6,362 (2024)
New listings near 10164 Treble Ct
- New
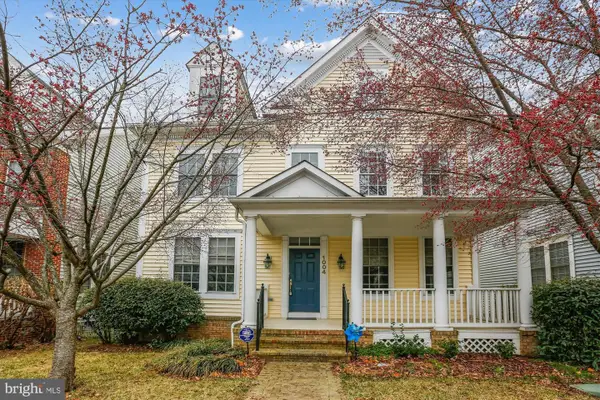 $950,000Active5 beds 5 baths1,092,760 sq. ft.
$950,000Active5 beds 5 baths1,092,760 sq. ft.1004 Gaither Rd, ROCKVILLE, MD 20850
MLS# MDMC2208478Listed by: UNITED REAL ESTATE - Open Tue, 10:30am to 4:30pmNew
 $719,820Active3 beds 4 baths1,791 sq. ft.
$719,820Active3 beds 4 baths1,791 sq. ft.3069 Nina Clarke Dr, ROCKVILLE, MD 20850
MLS# MDMC2208404Listed by: MONUMENT SOTHEBY'S INTERNATIONAL REALTY 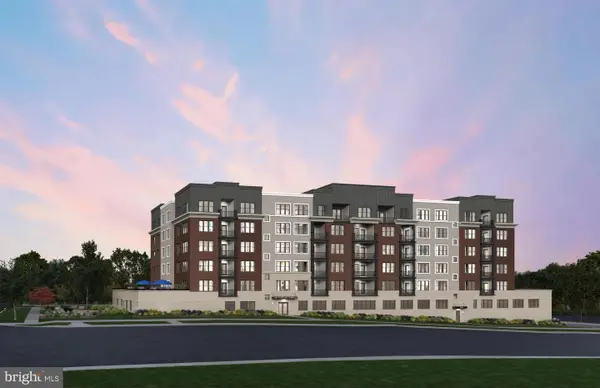 $849,990Pending2 beds 2 baths1,496 sq. ft.
$849,990Pending2 beds 2 baths1,496 sq. ft.1141 Fortune Ter #304, POTOMAC, MD 20854
MLS# MDMC2208346Listed by: MONUMENT SOTHEBY'S INTERNATIONAL REALTY $874,990Pending2 beds 2 baths1,566 sq. ft.
$874,990Pending2 beds 2 baths1,566 sq. ft.1121 Fortune Ter #308, POTOMAC, MD 20854
MLS# MDMC2208350Listed by: MONUMENT SOTHEBY'S INTERNATIONAL REALTY- New
 $215,000Active1 beds 1 baths587 sq. ft.
$215,000Active1 beds 1 baths587 sq. ft.11801 Rockville Pike #1001, ROCKVILLE, MD 20852
MLS# MDMC2208326Listed by: SAMSON PROPERTIES - New
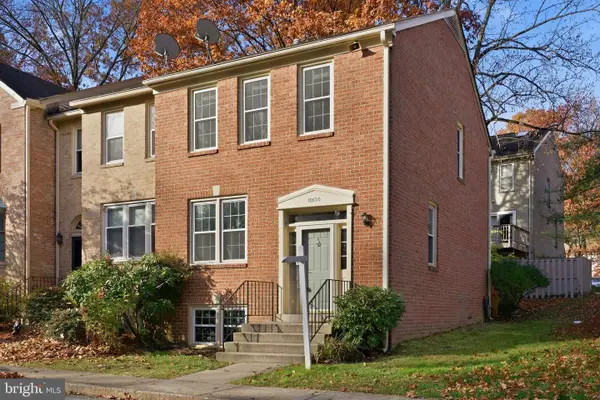 $789,000Active4 beds 4 baths1,900 sq. ft.
$789,000Active4 beds 4 baths1,900 sq. ft.10520 Pine Haven Ter, ROCKVILLE, MD 20852
MLS# MDMC2208306Listed by: COMPASS - Open Sun, 2 to 4pmNew
 $850,000Active4 beds 4 baths2,766 sq. ft.
$850,000Active4 beds 4 baths2,766 sq. ft.4605 Sunflower Dr, ROCKVILLE, MD 20853
MLS# MDMC2208186Listed by: LONG & FOSTER REAL ESTATE, INC. - New
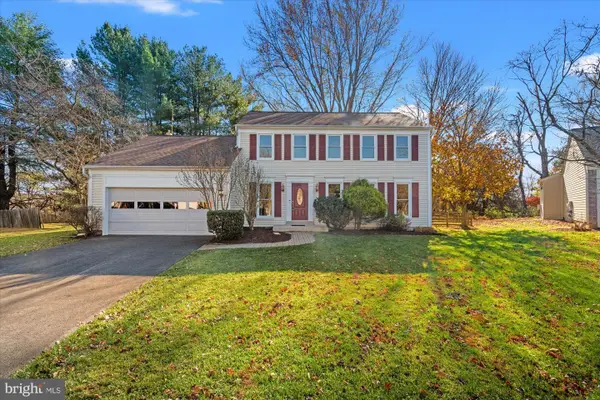 $549,000Active4 beds 4 baths2,940 sq. ft.
$549,000Active4 beds 4 baths2,940 sq. ft.2 Beauvoir Ct, ROCKVILLE, MD 20855
MLS# MDMC2204606Listed by: TTR SOTHEBY'S INTERNATIONAL REALTY - Coming Soon
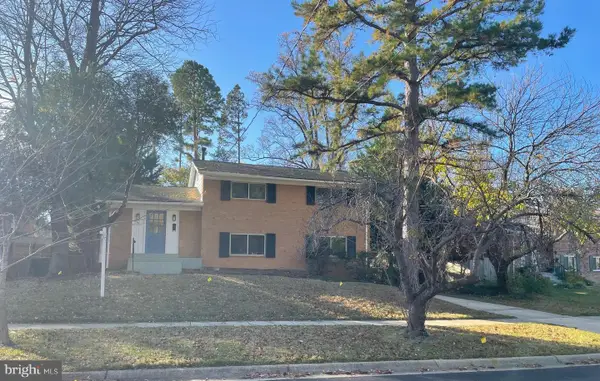 $789,000Coming Soon4 beds 3 baths
$789,000Coming Soon4 beds 3 baths1618 Martha Ter, ROCKVILLE, MD 20852
MLS# MDMC2206082Listed by: THE AGENCY DC 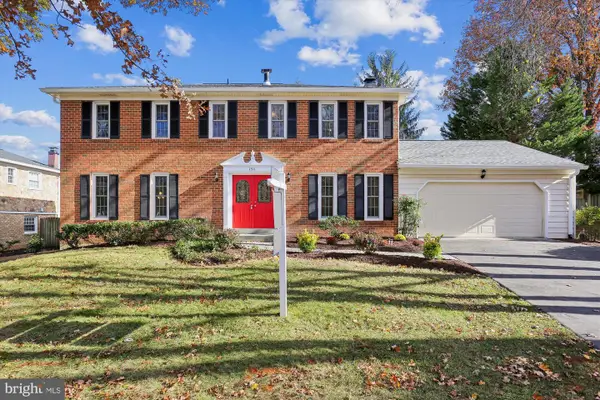 $1,125,000Pending4 beds 4 baths3,136 sq. ft.
$1,125,000Pending4 beds 4 baths3,136 sq. ft.1511 Blue Meadow Rd, POTOMAC, MD 20854
MLS# MDMC2206276Listed by: LONG & FOSTER REAL ESTATE, INC.
