10201 Grosvenor Pl #421, Rockville, MD 20852
Local realty services provided by:ERA Liberty Realty
Listed by:margaret n percesepe
Office:washington fine properties, llc.
MLS#:MDMC2199070
Source:BRIGHTMLS
Price summary
- Price:$299,995
- Price per sq. ft.:$248.34
About this home
SIGNIFICANT PRICE ADJUSTMENT! Tucked in the friendly Grosvenor Park neighborhood, a stunning jewel awaits! 10201 Grosvenor Place #421 is a fully renovated, corner unit condominium, offering a balcony, pool and garden views as well as an assigned garage parking space. This beautifully and fully remodeled condo unit showcases 2 Bedrooms and 2 Baths across 1 level and 1,208 square feet of elegantly curated living space.
The Entryway boasts modern engineered wood flooring which also flows into the Living and Dining rooms making a stunning first impression! One of the unit’s three walk-in closets is located in the entryway, perfect for stowing coats, and more. The Living Room showcases a sliding glass door to the balcony and effortlessly opens to the Dining Area; the ideal layout for entertaining family and friends. The stylish Dining Area boasts triple windows and a brushed nickel chandelier. The Kitchen is the perfect craftspace for any at-home chef, offering custom cabinetry, granite counters, wine storage, glass display cabinets, under cabinet lighting, 2 pantry cabinets, Samsung stainless steel appliances, crown molding and ceramic tile flooring. The Bedroom Wing Hall, including a second walk-in closet, leads to the Primary Bedroom, boasting carpeted flooring, windows with two exposures, a lighted ceiling fan, another walk-in closet and an ensuite, Primary Full Bath. The Primary Full Bath showcases modern tiled flooring, an updated vanity, a mirrored medicine cabinet, a tub shower with tile surround, a glass door and dual showerheads; a personal spa-like oasis in the comfort one’s own home! The Second Bedroom includes carpeted flooring, a lighted ceiling fan and a closet. The condominium’s offerings are complete with a Hall Bath featuring tile flooring, an updated vanity, new lighting, a mirrored medicine cabinet and a tub shower with tiled surround.
10201 Grosvenor Place is sited in the lovely 55-acre Grosvenor Park, a beautiful campus-like area with abundant green space for the residents’ enjoyment. The Grosvenor Metro is connected to the property with a pedestrian tunnel for easy access. In close proximity to Grosvenor Market, Rock Creek Trail, Wildwood Shopping Center, and Montgomery Mall, 10201 Grosvenor Place #421 offers residential convenience and community. Schedule a showing today!
Contact an agent
Home facts
- Year built:1964
- Listing ID #:MDMC2199070
- Added:44 day(s) ago
- Updated:November 01, 2025 at 07:28 AM
Rooms and interior
- Bedrooms:2
- Total bathrooms:2
- Full bathrooms:2
- Living area:1,208 sq. ft.
Structure and exterior
- Year built:1964
- Building area:1,208 sq. ft.
Schools
- High school:WALTER JOHNSON
- Middle school:NORTH BETHESDA
- Elementary school:ASHBURTON
Utilities
- Water:Public
- Sewer:Public Sewer
Finances and disclosures
- Price:$299,995
- Price per sq. ft.:$248.34
- Tax amount:$2,666 (2024)
New listings near 10201 Grosvenor Pl #421
- Coming Soon
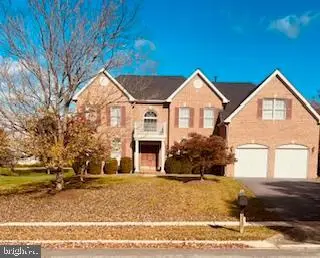 $965,000Coming Soon4 beds 4 baths
$965,000Coming Soon4 beds 4 baths3817 Park Lake Dr, ROCKVILLE, MD 20853
MLS# MDMC2205984Listed by: EXP REALTY, LLC - New
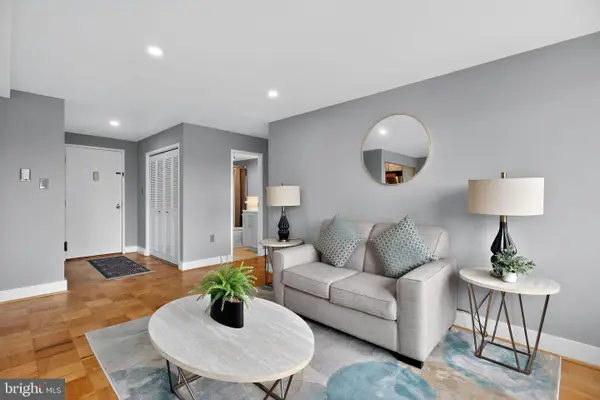 $234,900Active1 beds 1 baths783 sq. ft.
$234,900Active1 beds 1 baths783 sq. ft.10201 Grosvenor Pl #1425, ROCKVILLE, MD 20852
MLS# MDMC2200996Listed by: EXP REALTY, LLC - Open Sun, 1 to 3pmNew
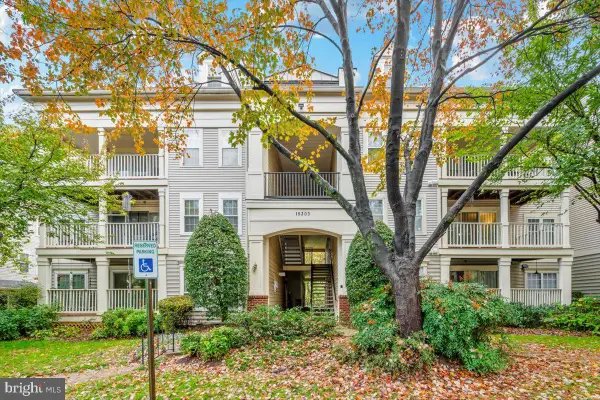 $365,000Active2 beds 2 baths1,157 sq. ft.
$365,000Active2 beds 2 baths1,157 sq. ft.15303 Diamond Cove Ter #8-k, ROCKVILLE, MD 20850
MLS# MDMC2205748Listed by: COMPASS - Coming Soon
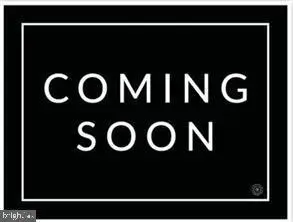 $224,900Coming Soon2 beds 2 baths
$224,900Coming Soon2 beds 2 baths4 Monroe St #4-810, ROCKVILLE, MD 20850
MLS# MDMC2206370Listed by: WINNING EDGE - New
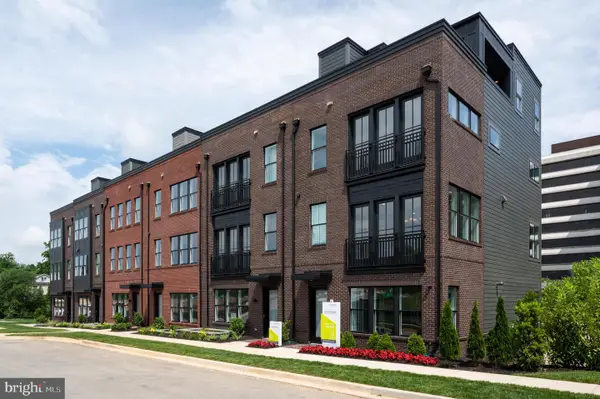 $1,470,320Active3 beds 5 baths2,769 sq. ft.
$1,470,320Active3 beds 5 baths2,769 sq. ft.6229 Crosswind Dr, ROCKVILLE, MD 20852
MLS# MDMC2206514Listed by: MONUMENT SOTHEBY'S INTERNATIONAL REALTY - Open Sat, 1 to 4pmNew
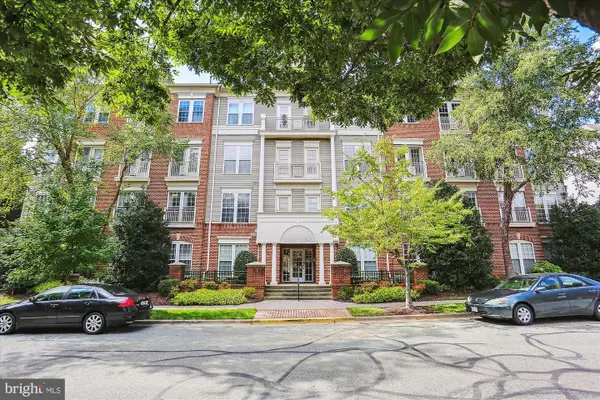 $489,000Active2 beds 2 baths1,468 sq. ft.
$489,000Active2 beds 2 baths1,468 sq. ft.802 Grand Champion Dr #11-303, ROCKVILLE, MD 20850
MLS# MDMC2205844Listed by: LONG & FOSTER REAL ESTATE, INC. - New
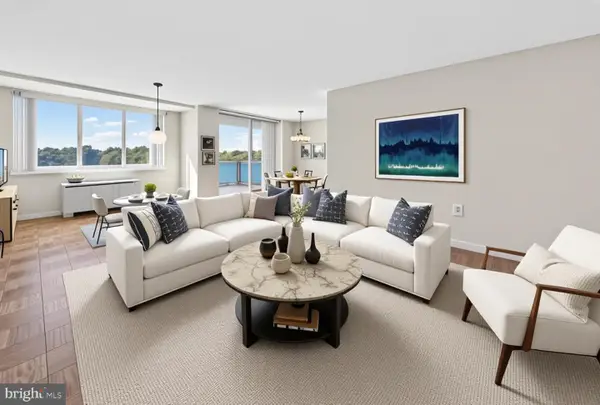 $300,000Active2 beds 2 baths1,206 sq. ft.
$300,000Active2 beds 2 baths1,206 sq. ft.10401 Grosvenor Pl #1322, ROCKVILLE, MD 20852
MLS# MDMC2206478Listed by: REMAX PLATINUM REALTY - New
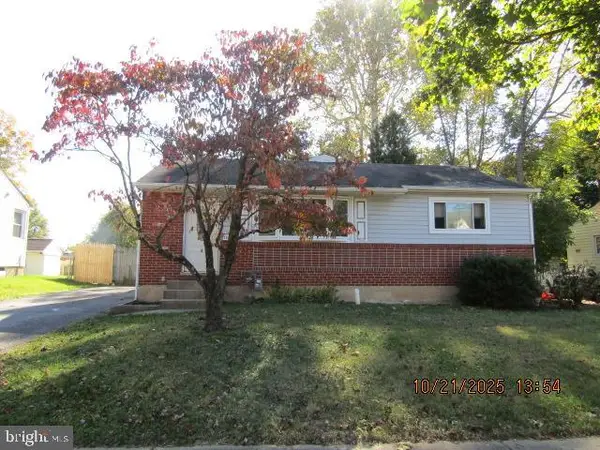 $390,000Active3 beds 3 baths2,132 sq. ft.
$390,000Active3 beds 3 baths2,132 sq. ft.1017 Scott Ave, ROCKVILLE, MD 20851
MLS# MDMC2206350Listed by: WEICHERT, REALTORS - New
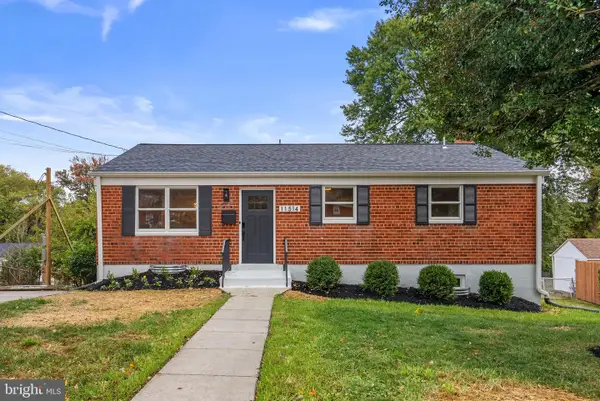 $700,000Active4 beds 2 baths1,360 sq. ft.
$700,000Active4 beds 2 baths1,360 sq. ft.11514 Monongahela Dr, ROCKVILLE, MD 20852
MLS# MDMC2205076Listed by: EVERGREEN PROPERTIES - Open Sun, 2 to 6pmNew
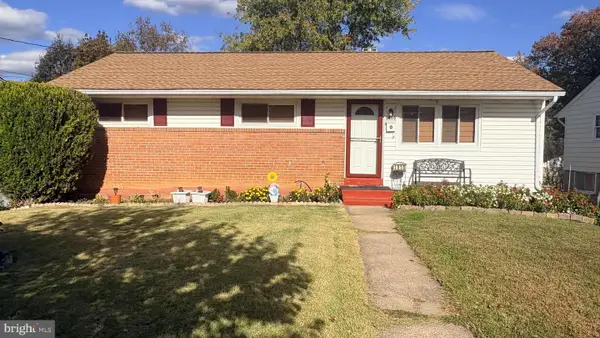 $591,500Active4 beds 3 baths1,764 sq. ft.
$591,500Active4 beds 3 baths1,764 sq. ft.1910 Lewis Ave, ROCKVILLE, MD 20851
MLS# MDMC2205690Listed by: AMR ELITE REALTORS, LLC
