10314 Nolan Dr, Rockville, MD 20850
Local realty services provided by:Mountain Realty ERA Powered
10314 Nolan Dr,Rockville, MD 20850
$625,500
- 3 Beds
- 4 Baths
- 1,422 sq. ft.
- Townhouse
- Pending
Listed by: phuong thi kim pham
Office: a thru z realty
MLS#:MDMC2194170
Source:BRIGHTMLS
Price summary
- Price:$625,500
- Price per sq. ft.:$439.87
- Monthly HOA dues:$55
About this home
Major Reduction. Price to sell. Move in Ready. Rush right over to see this Beautiful, Spacious and Bright traditional 3-level 3 BRs/3FB/1HB townhome with two reserved parking spots in the desirable Hunting Hill Woods neighborhood.
Perfect move-in condition: Hardwood, Laminate and Ceramic floor throughout; freshly painted top to bottom; new water heater, ceiling fan and landscaping in 2025. Top of the line washer/dryer in 2023. Around 45K in upgrades since 2010: Major kitchen, bathrooms, hardwood floor, appliances, etc.
The basement includes a huge recreation room with a full bath and lots of storage space. The walk-out basement leads to a patio that backs to open space then the woods: Your private view of hill and woods. Lights-filled kitchen with extra cabinets, granite countertop, stainless appliances, designed backsplash and skylights over sunroom/breakfast area.
This home is located at a great location: Shady Grove Hospital, Johns Hopkins at Montgomery County, The Universities at Shady Grove, North Potomac Recreation Center, parks, trails, commuter routes, Metro access, shopping, dining, entertainment and much more.
No City Tax. No Front Footage. Low HOA fee ($55/month). Priced to sell. Hurry Up. It will not last. Ready for You to call it Home.
Contact an agent
Home facts
- Year built:1984
- Listing ID #:MDMC2194170
- Added:90 day(s) ago
- Updated:November 16, 2025 at 08:28 AM
Rooms and interior
- Bedrooms:3
- Total bathrooms:4
- Full bathrooms:3
- Half bathrooms:1
- Living area:1,422 sq. ft.
Heating and cooling
- Cooling:Ceiling Fan(s), Heat Pump(s)
- Heating:Electric, Forced Air, Heat Pump(s)
Structure and exterior
- Roof:Asphalt
- Year built:1984
- Building area:1,422 sq. ft.
- Lot area:0.05 Acres
Utilities
- Water:Public
- Sewer:Public Sewer
Finances and disclosures
- Price:$625,500
- Price per sq. ft.:$439.87
- Tax amount:$5,520 (2024)
New listings near 10314 Nolan Dr
- New
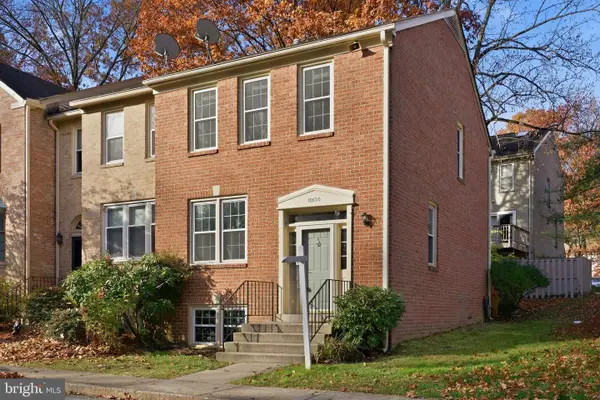 $789,000Active4 beds 4 baths1,900 sq. ft.
$789,000Active4 beds 4 baths1,900 sq. ft.10520 Pine Haven Ter, ROCKVILLE, MD 20852
MLS# MDMC2208306Listed by: COMPASS - Coming Soon
 $850,000Coming Soon4 beds 4 baths
$850,000Coming Soon4 beds 4 baths4605 Sunflower Dr, ROCKVILLE, MD 20853
MLS# MDMC2208186Listed by: LONG & FOSTER REAL ESTATE, INC. - Open Sun, 1 to 3pmNew
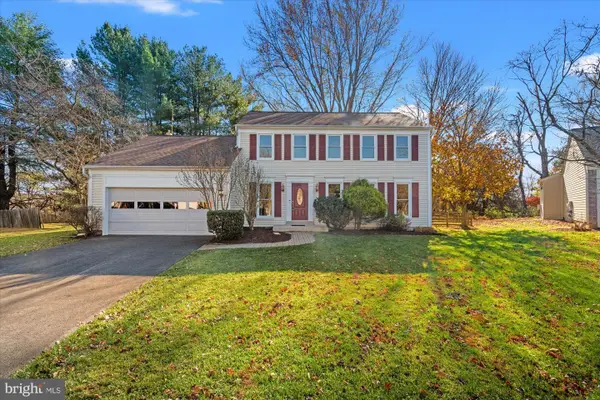 $549,000Active4 beds 4 baths2,940 sq. ft.
$549,000Active4 beds 4 baths2,940 sq. ft.2 Beauvoir Ct, ROCKVILLE, MD 20855
MLS# MDMC2204606Listed by: TTR SOTHEBY'S INTERNATIONAL REALTY - Coming Soon
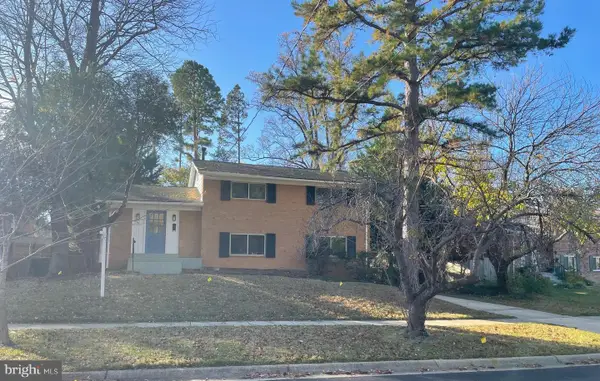 $789,000Coming Soon4 beds 3 baths
$789,000Coming Soon4 beds 3 baths1618 Martha Ter, ROCKVILLE, MD 20852
MLS# MDMC2206082Listed by: THE AGENCY DC - Open Sun, 2 to 4pmNew
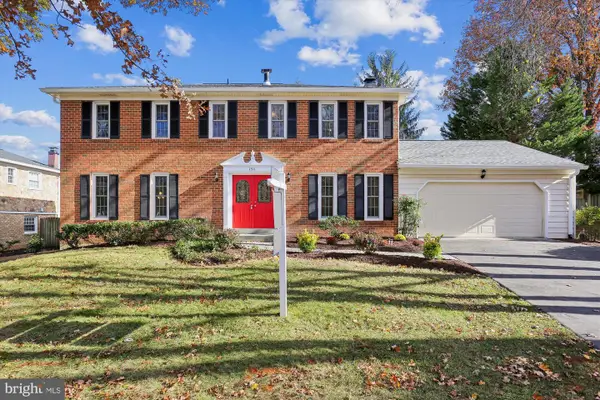 $1,125,000Active4 beds 4 baths3,136 sq. ft.
$1,125,000Active4 beds 4 baths3,136 sq. ft.1511 Blue Meadow Rd, POTOMAC, MD 20854
MLS# MDMC2206276Listed by: LONG & FOSTER REAL ESTATE, INC. 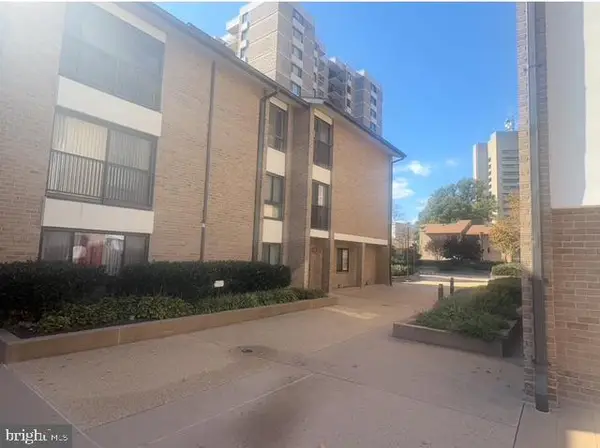 $85,000Active2 beds 2 baths1,391 sq. ft.
$85,000Active2 beds 2 baths1,391 sq. ft.150 Monroe St #150-302, ROCKVILLE, MD 20850
MLS# MDMC2206964Listed by: ASHLAND AUCTION GROUP LLC- New
 $220,000Active1 beds 1 baths943 sq. ft.
$220,000Active1 beds 1 baths943 sq. ft.2517 Baltimore Rd #2517-1, ROCKVILLE, MD 20853
MLS# MDMC2207424Listed by: BATTLE PROPERTY GROUP, LLC - Open Sun, 1 to 3pmNew
 $840,000Active3 beds 4 baths2,935 sq. ft.
$840,000Active3 beds 4 baths2,935 sq. ft.12204 Tildenwood Dr, ROCKVILLE, MD 20852
MLS# MDMC2207606Listed by: COMPASS - Open Sun, 2 to 4pmNew
 $635,000Active3 beds 3 baths1,886 sq. ft.
$635,000Active3 beds 3 baths1,886 sq. ft.802 Grand Champion Dr #402, ROCKVILLE, MD 20850
MLS# MDMC2207886Listed by: COMPASS - Open Sun, 1 to 4pmNew
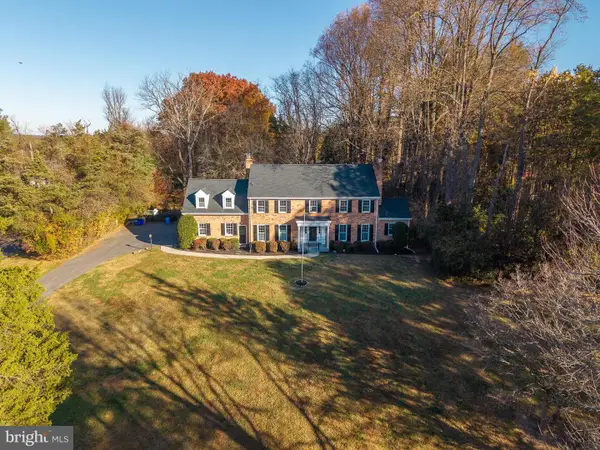 $999,000Active6 beds 4 baths3,221 sq. ft.
$999,000Active6 beds 4 baths3,221 sq. ft.5709 Foggy Ln, ROCKVILLE, MD 20855
MLS# MDMC2207934Listed by: LONG & FOSTER REAL ESTATE, INC.
