10436 Rockville Pike #202, Rockville, MD 20852
Local realty services provided by:ERA Central Realty Group
Listed by: farnaz f batmanghlich
Office: long & foster real estate, inc.
MLS#:MDMC2195652
Source:BRIGHTMLS
Price summary
- Price:$220,900
- Price per sq. ft.:$300.14
About this home
Discover many new features in this freshly updated, newly-painted one bedroom condo at Grosvenor Park IV, just steps from the Grosvenor-Strathmore Redline Metro stop. From your private backyard balcony, you'll have lovely views of treetops and areas of the 20 acre Grosvenor Park grounds. New kitchen updates include a quartz countertop. Updated bathroom. New HVAC unit. The low condo fee includes ALL utilities, electric, gas, cable, internet, water/sewer, plenty of reserved parking, tennis courts, picnic areas and the choice of 2 pools. The washer/dryer and extra storage space for your unit are located on the lower level of the building. The award-winning Grosvenor Market is within walking distance. Ideally located near the Strathmore Performing Arts Center, NIH and Bethesda Naval Hospital (one Metro stop away), Wildwood Shopping Center, Rock Creek Park, and more, with quick access to I-270 & I-495. Move-in ready and perfectly positioned for work, play, and city living!
Contact an agent
Home facts
- Year built:1964
- Listing ID #:MDMC2195652
- Added:185 day(s) ago
- Updated:February 17, 2026 at 08:28 AM
Rooms and interior
- Living area:736 sq. ft.
Heating and cooling
- Cooling:Central A/C
- Heating:Electric, Heat Pump(s)
Structure and exterior
- Year built:1964
- Building area:736 sq. ft.
Schools
- High school:WALTER JOHNSON
- Middle school:NORTH BETHESDA
- Elementary school:ASHBURTON
Utilities
- Water:Public
- Sewer:Public Sewer
Finances and disclosures
- Price:$220,900
- Price per sq. ft.:$300.14
- Tax amount:$2,286 (2024)
New listings near 10436 Rockville Pike #202
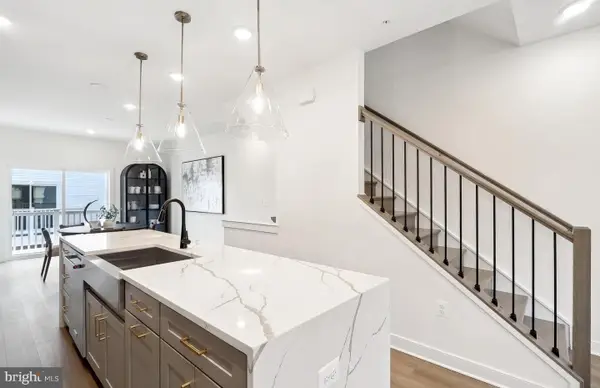 $699,990Pending3 beds 4 baths1,791 sq. ft.
$699,990Pending3 beds 4 baths1,791 sq. ft.3025 Nina Clarke Dr, ROCKVILLE, MD 20850
MLS# MDMC2216738Listed by: MONUMENT SOTHEBY'S INTERNATIONAL REALTY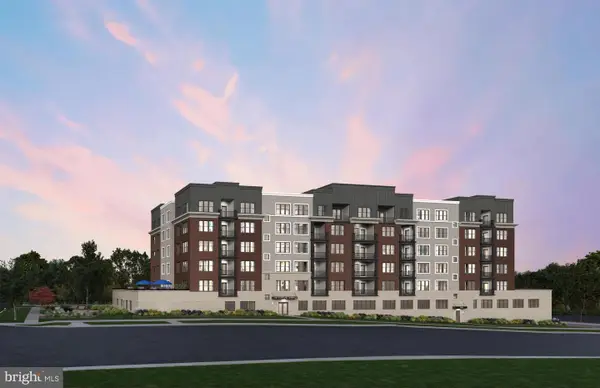 $799,990Pending2 beds 2 baths1,475 sq. ft.
$799,990Pending2 beds 2 baths1,475 sq. ft.1121 Fortune Ter #301, POTOMAC, MD 20854
MLS# MDMC2216780Listed by: MONUMENT SOTHEBY'S INTERNATIONAL REALTY- Coming Soon
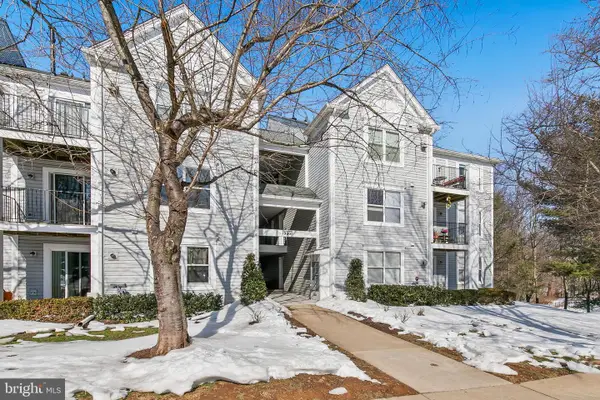 $370,000Coming Soon3 beds 2 baths
$370,000Coming Soon3 beds 2 baths10007 Vanderbilt Cir #14, ROCKVILLE, MD 20850
MLS# MDMC2216952Listed by: REDFIN CORP - Coming SoonOpen Sun, 1 to 3pm
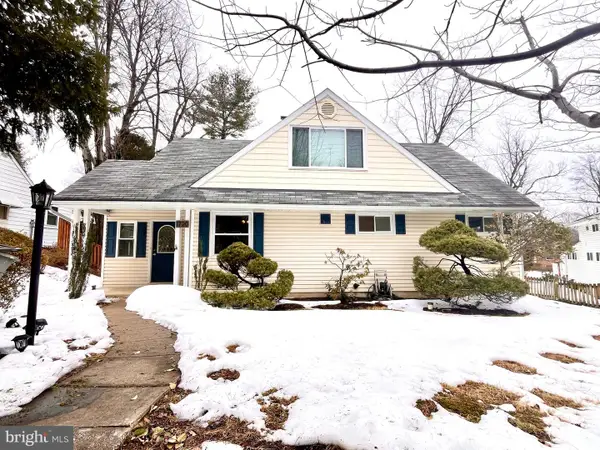 $525,000Coming Soon4 beds 2 baths
$525,000Coming Soon4 beds 2 baths1720 Veirs Mill Rd, ROCKVILLE, MD 20851
MLS# MDMC2217072Listed by: REDFIN CORP - New
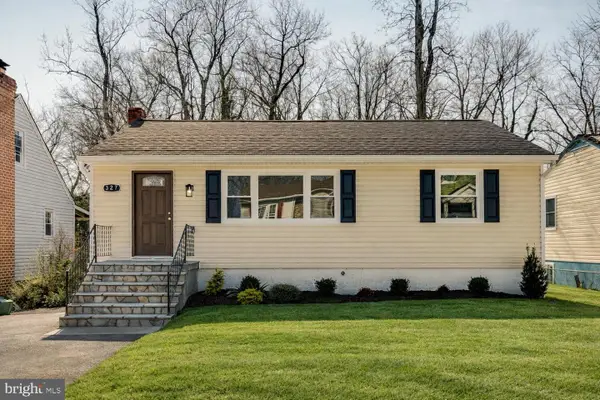 $599,900Active4 beds 2 baths936 sq. ft.
$599,900Active4 beds 2 baths936 sq. ft.327 Howard Ave, ROCKVILLE, MD 20850
MLS# MDMC2214114Listed by: ACCESS REAL ESTATE - Coming SoonOpen Sat, 2 to 4pm
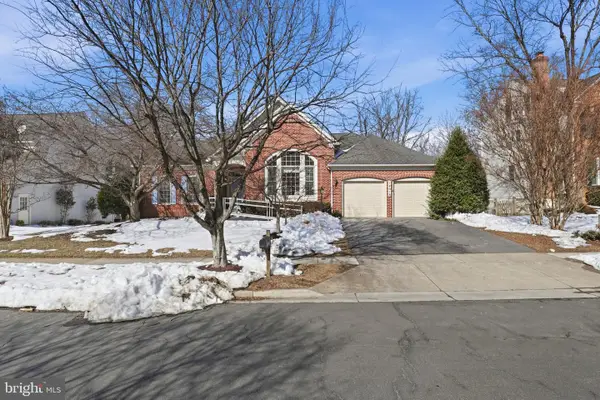 $1,450,000Coming Soon5 beds 4 baths
$1,450,000Coming Soon5 beds 4 baths14018 Loblolly Ter, ROCKVILLE, MD 20850
MLS# MDMC2217232Listed by: HOMETOWN ELITE REALTY LLC - Coming SoonOpen Sat, 1 to 3pm
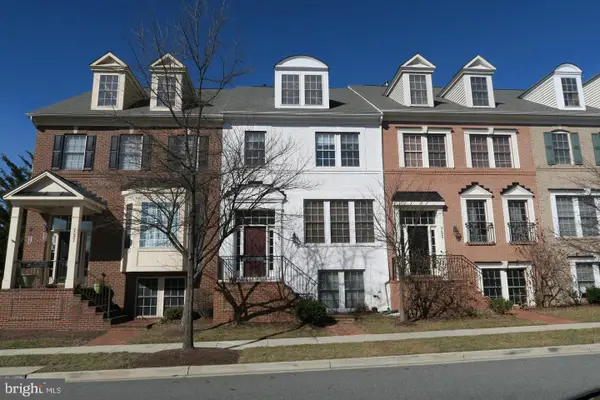 $780,000Coming Soon4 beds 4 baths
$780,000Coming Soon4 beds 4 baths725 Ridgemont Ave, ROCKVILLE, MD 20850
MLS# MDMC2217140Listed by: NITRO REALTY - New
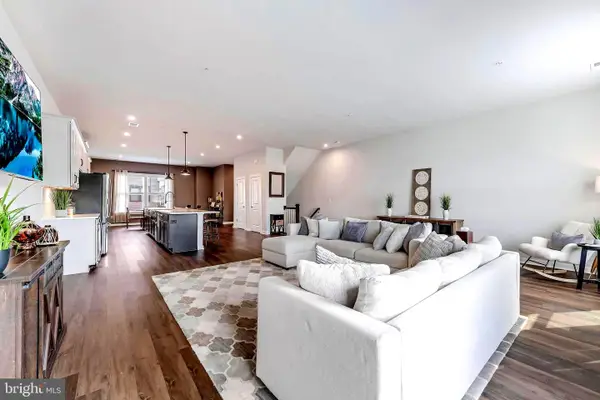 $639,950Active3 beds 3 baths2,720 sq. ft.
$639,950Active3 beds 3 baths2,720 sq. ft.16342 Connors Way #4, ROCKVILLE, MD 20855
MLS# MDMC2217098Listed by: LONG & FOSTER REAL ESTATE, INC. - Coming Soon
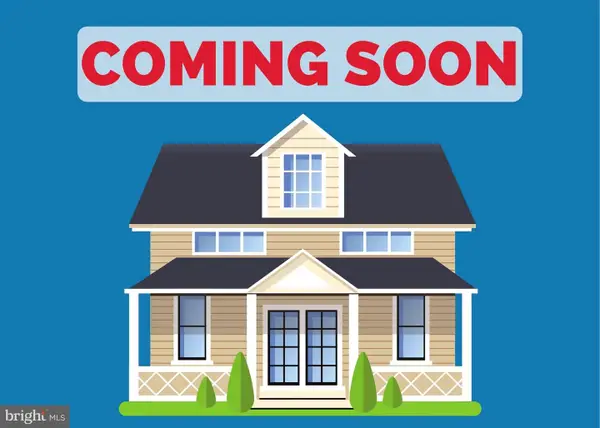 $975,000Coming Soon4 beds 3 baths
$975,000Coming Soon4 beds 3 baths6105 Tilden Ln, ROCKVILLE, MD 20852
MLS# MDMC2216994Listed by: RE/MAX REALTY SERVICES 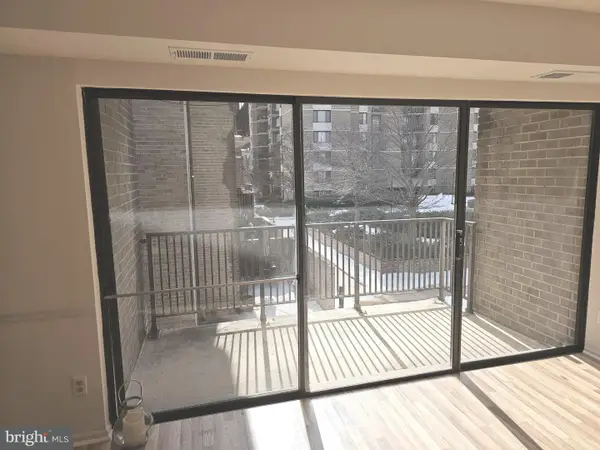 $249,999Active2 beds 2 baths1,053 sq. ft.
$249,999Active2 beds 2 baths1,053 sq. ft.18 Monroe St #201, ROCKVILLE, MD 20850
MLS# MDMC2214894Listed by: WEICHERT, REALTORS

