10763 Mist Haven Ter, Rockville, MD 20852
Local realty services provided by:ERA Valley Realty
Listed by: gail r gordon, makenzie powell
Office: compass
MLS#:MDMC2202756
Source:BRIGHTMLS
Price summary
- Price:$819,000
- Price per sq. ft.:$388.89
- Monthly HOA dues:$70
About this home
PRICE REPOSITIONED FOR TODAY'S MARKET: BEST PRICE IN TIMBERLAWN FOR THIS SIZE PROPERTY!
Only half hour walk to Metro. This beautifully maintained townhome offers comfort, convenience, and modern upgrades in the desirable Timberlawn neighborhood. Double skylights make this home extra sunny!
The entry level features a carpeted flex space with fireplace ideal for home office, playroom, or media room with sliding doors to a fenced rear yard and patio. Also on this level are storage and coat closets as well as attached garage. A second half bath has been added for extra convenience!
The main level includes a spacious carpeted living room, separate dining area, bright eat-in kitchen, laundry room, and half bath. The living area opens to the brand new deck, perfect for outdoor dining and entertaining.
The bright upper level a spacious primary suite with a cathedral ceiling and wall-to-wall closets. The ensuite bath offers both a shower and Jacuzzi tub. Two additional bedrooms and a hall bath complete this level.
Important recent updates include all new copper piping, new flooring in kitchen and dining areas, recently replaced refrigerator, dishwasher, microwave, and washer/dryer, fresh asphalt driveway, newly installed garage door and opener, and Gutter Helmet system. Additional visitor parking is located directly in front of the home.
Located at the crossroads of North Bethesda and Rockville, this townhome provides easy access to I-495, I-270, Rockville Pike, Old Georgetown Road, and the Grosvenor Metro, making commuting, shopping, and dining quick and convenient.
Welcome home to Timberlawn!
Contact an agent
Home facts
- Year built:1984
- Listing ID #:MDMC2202756
- Added:51 day(s) ago
- Updated:December 19, 2025 at 02:46 PM
Rooms and interior
- Bedrooms:3
- Total bathrooms:4
- Full bathrooms:2
- Half bathrooms:2
- Living area:2,106 sq. ft.
Heating and cooling
- Cooling:Central A/C
- Heating:Forced Air, Natural Gas
Structure and exterior
- Year built:1984
- Building area:2,106 sq. ft.
- Lot area:0.04 Acres
Schools
- High school:WALTER JOHNSON
- Middle school:TILDEN
- Elementary school:GARRETT PARK
Utilities
- Water:Public
- Sewer:Public Sewer
Finances and disclosures
- Price:$819,000
- Price per sq. ft.:$388.89
- Tax amount:$7,898 (2024)
New listings near 10763 Mist Haven Ter
- New
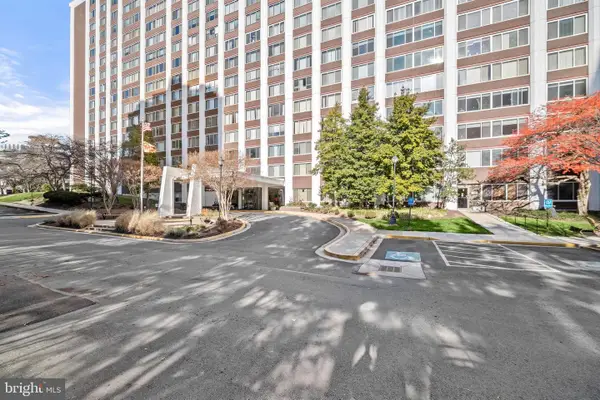 $249,900Active2 beds 2 baths1,144 sq. ft.
$249,900Active2 beds 2 baths1,144 sq. ft.11801 Rockville Pik #413, ROCKVILLE, MD 20852
MLS# MDMC2211122Listed by: NORTHROP REALTY 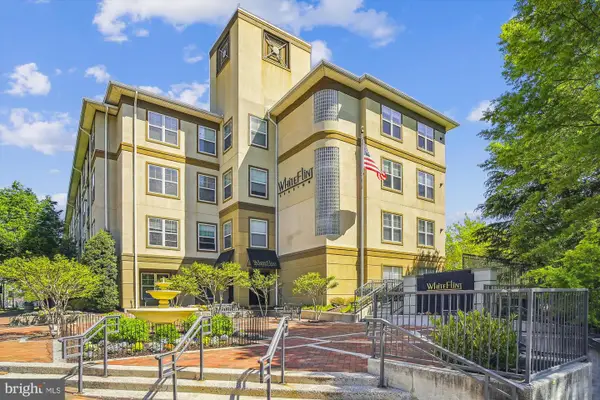 $515,000Active3 beds 2 baths1,524 sq. ft.
$515,000Active3 beds 2 baths1,524 sq. ft.11800 Old Georgetown Rd #1422, ROCKVILLE, MD 20852
MLS# MDMC2205820Listed by: LONG & FOSTER REAL ESTATE, INC.- Open Sun, 1 to 3pmNew
 $379,000Active2 beds 2 baths1,080 sq. ft.
$379,000Active2 beds 2 baths1,080 sq. ft.804 Azalea Dr #16-804, ROCKVILLE, MD 20850
MLS# MDMC2211176Listed by: RE/MAX REALTY SERVICES - New
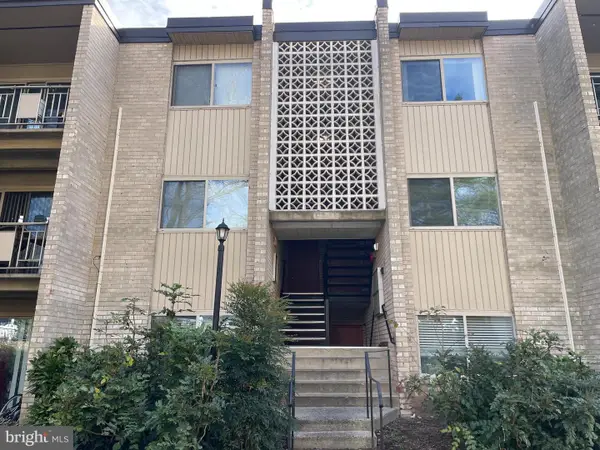 $219,900Active2 beds 1 baths1,036 sq. ft.
$219,900Active2 beds 1 baths1,036 sq. ft.12215 Braxfield Ct #101, ROCKVILLE, MD 20852
MLS# MDMC2211092Listed by: ROSSELLE REALTY SERVICES - New
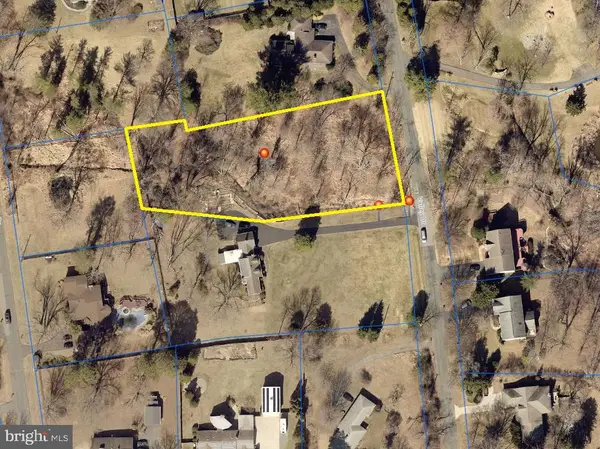 $50,000Active1 Acres
$50,000Active1 Acres13208 Valley Dr, ROCKVILLE, MD 20850
MLS# MDMC2211168Listed by: ALEX COOPER AUCTIONEERS, INC. - New
 $539,900Active3 beds 3 baths1,536 sq. ft.
$539,900Active3 beds 3 baths1,536 sq. ft.413 Silver Rock Rd, ROCKVILLE, MD 20851
MLS# MDMC2210918Listed by: LONG & FOSTER REAL ESTATE, INC. - Coming Soon
 $819,900Coming Soon5 beds 3 baths
$819,900Coming Soon5 beds 3 baths706 Carter Rd, ROCKVILLE, MD 20852
MLS# MDMC2210820Listed by: CENTURY 21 NEW MILLENNIUM - New
 $625,000Active2 beds 2 baths1,611 sq. ft.
$625,000Active2 beds 2 baths1,611 sq. ft.5750 Bou Ave #1014, ROCKVILLE, MD 20852
MLS# MDMC2210858Listed by: 828 REAL ESTATE - New
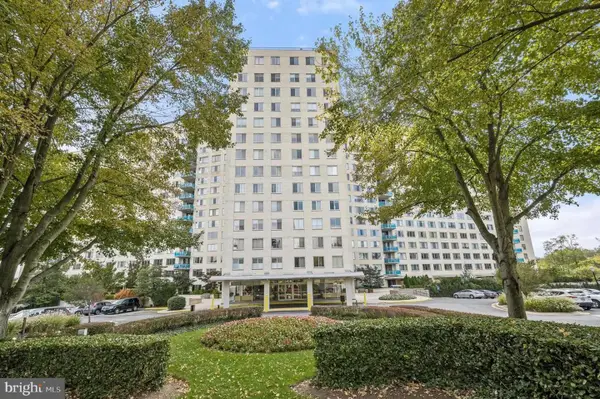 $299,500Active2 beds 2 baths1,127 sq. ft.
$299,500Active2 beds 2 baths1,127 sq. ft.10500 Rockville Pike #1325, ROCKVILLE, MD 20852
MLS# MDMC2210720Listed by: WASHINGTON FINE PROPERTIES, LLC - Coming Soon
 $1,124,900Coming Soon4 beds 3 baths
$1,124,900Coming Soon4 beds 3 baths3 Scottview Ct, POTOMAC, MD 20854
MLS# MDMC2210790Listed by: RLAH @PROPERTIES
