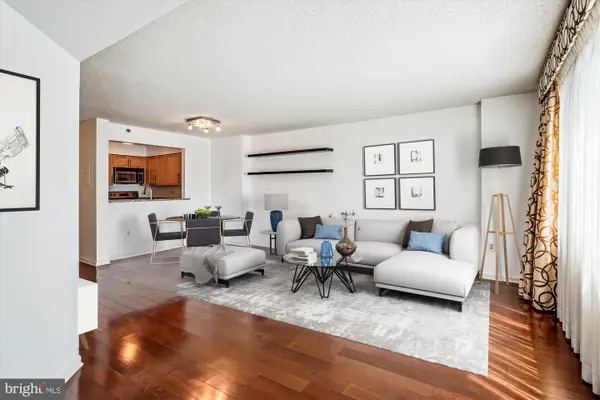10823 Hampton Mill Ter #1117 - Condo #360, ROCKVILLE, MD 20852
Local realty services provided by:ERA Statewide Realty
Listed by:steve allnutt
Office:re/max advantage realty
MLS#:MDMC2199806
Source:BRIGHTMLS
Price summary
- Price:$460,000
- Price per sq. ft.:$424.75
- Monthly HOA dues:$33.92
About this home
Location Location Location!! Three Level Unit #360 Directly Overlooking the Community Courtyard / Pond/ Waterfalls & Gazebo in the Coveted Gables of Tuckerman Condominiums ** Open Main level Floorplan with Hardwood Flooring / Stainless Steel Appliances / Wood Burning Fireplace / Dining Rm & Breakfast Bar Area ** Residents of The Gables Receive Premium Amenities Including: Professional Onsite Management / Community Pool / Tennis Courts / Fitness Center / Pickleball Courts / Walking Trails/ Ample Parking / Community Clubhouse and Community Tot Lot ** The Association Maintains All Exterior Building Items Including Owner Roofs / Patios / Balconies & Common Area Landscaping & Maintenance ** The Community Offers Easy Commuting via I-495 / I-270 / Rt 355 / Bethesda Trolly Train / & Grosvenor-Strathmore Metro Station - Along with Shopping & Dining @ Neighboring Old Georgetown Square Wildwood Shopping Center Montgomery Mall & Pike and Rose ** Fantastic Setting & Tranquil Lifestyle in the Heart of North Bethesda!!
Contact an agent
Home facts
- Year built:1987
- Listing ID #:MDMC2199806
- Added:1 day(s) ago
- Updated:September 17, 2025 at 04:33 AM
Rooms and interior
- Bedrooms:2
- Total bathrooms:3
- Full bathrooms:2
- Half bathrooms:1
- Living area:1,083 sq. ft.
Heating and cooling
- Cooling:Ceiling Fan(s), Central A/C
- Heating:Electric, Heat Pump(s)
Structure and exterior
- Roof:Asphalt
- Year built:1987
- Building area:1,083 sq. ft.
Schools
- High school:WALTER JOHNSON
- Middle school:NORTH BETHESDA
Utilities
- Water:Public
- Sewer:Public Sewer
Finances and disclosures
- Price:$460,000
- Price per sq. ft.:$424.75
- Tax amount:$4,605 (2025)
New listings near 10823 Hampton Mill Ter #1117 - Condo #360
- Open Sun, 2 to 4pmNew
 $649,900Active3 beds 4 baths1,950 sq. ft.
$649,900Active3 beds 4 baths1,950 sq. ft.909 Crestfield Dr, ROCKVILLE, MD 20850
MLS# MDMC2200234Listed by: BERKSHIRE HATHAWAY HOMESERVICES PENFED REALTY - Coming SoonOpen Sun, 1 to 4pm
 $825,000Coming Soon3 beds 4 baths
$825,000Coming Soon3 beds 4 baths863 King Farm Blvd, ROCKVILLE, MD 20850
MLS# MDMC2200228Listed by: RE/MAX REALTY SERVICES - New
 $280,000Active1 beds 1 baths931 sq. ft.
$280,000Active1 beds 1 baths931 sq. ft.10101 Grosvenor Pl #407, ROCKVILLE, MD 20852
MLS# MDMC2200200Listed by: LONG & FOSTER REAL ESTATE, INC.  $999,990Pending2 beds 2 baths1,703 sq. ft.
$999,990Pending2 beds 2 baths1,703 sq. ft.1121 Fortune Ter #305, POTOMAC, MD 20854
MLS# MDMC2200182Listed by: MONUMENT SOTHEBY'S INTERNATIONAL REALTY- New
 $259,900Active2 beds 2 baths1,231 sq. ft.
$259,900Active2 beds 2 baths1,231 sq. ft.4 Monroe St #802, ROCKVILLE, MD 20850
MLS# MDMC2198896Listed by: DMV LANDMARK REALTY, LLC - Coming SoonOpen Thu, 4:30 to 6:30pm
 $650,000Coming Soon4 beds 3 baths
$650,000Coming Soon4 beds 3 baths4717 Iris Pl, ROCKVILLE, MD 20853
MLS# MDMC2197144Listed by: KELLER WILLIAMS CAPITAL PROPERTIES - Coming Soon
 $915,000Coming Soon4 beds 4 baths
$915,000Coming Soon4 beds 4 baths7 E Argyle St, ROCKVILLE, MD 20850
MLS# MDMC2199528Listed by: RE/MAX TOWN CENTER - Coming Soon
 $420,000Coming Soon3 beds 3 baths
$420,000Coming Soon3 beds 3 baths780 Azalea Dr #15, ROCKVILLE, MD 20850
MLS# MDMC2198822Listed by: EXP REALTY, LLC - Coming Soon
 $1,000,000Coming Soon5 beds 4 baths
$1,000,000Coming Soon5 beds 4 baths1004 Gaither Rd, ROCKVILLE, MD 20850
MLS# MDMC2199942Listed by: UNITED REAL ESTATE
