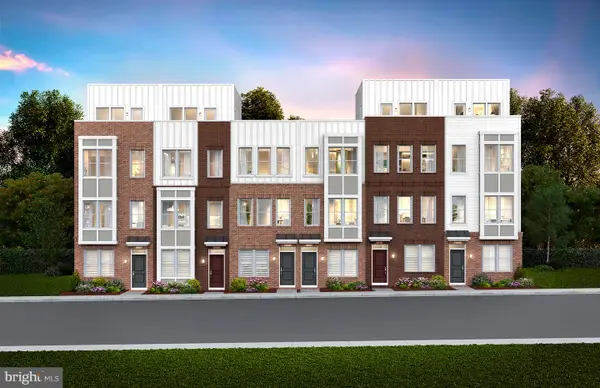110 Elmcroft Blvd, Rockville, MD 20850
Local realty services provided by:ERA Martin Associates
110 Elmcroft Blvd,Rockville, MD 20850
$769,000
- 4 Beds
- 4 Baths
- 1,736 sq. ft.
- Townhouse
- Active
Listed by:chi t. chang
Office:cc homes
MLS#:MDMC2199830
Source:BRIGHTMLS
Price summary
- Price:$769,000
- Price per sq. ft.:$442.97
- Monthly HOA dues:$128
About this home
Welcome to this stunning 4-bedroom, 3.5-bath end-unit townhouse located in the highly desirable King Farm community. This beautifully maintained home offers the perfect combination of space, natural light, and refined finishes—ideal for modern living in a vibrant, walkable neighborhood. As an end unit, this home enjoys enhanced privacy and abundant windows. The inviting main level features a spacious open floor plan with hardwood floors, high ceilings, a bright living and dining area, and the recently updated gourmet kitchen in 2021 is equipped with stainless steel appliances and ample cabinetry_ perfect for both everyday living and entertaining. Upstairs you will find, the generous primary suite offers a peaceful retreat with a walk-in closet and en-suite bath. Two additional bedrooms share a full bath, a fourth bedroom with its own full bath on the upper level. Additional highlights and updates include a private deck, 2 car attached garage, whole house wired ethernet, washer and dryer (2025), upper levels HVAC (2024), windows at kitchen and 2 back bedrooms (2023). Residents of King Farm enjoy access to top-tier amenities including pools, parks, walking trails, a community center, and a convenient shuttle to Shady Grove Metro. Ideally located just minutes from shopping, dining, and major commuter routes, this exceptional end-unit townhome offers the best of comfort, convenience, and community living.
Contact an agent
Home facts
- Year built:2002
- Listing ID #:MDMC2199830
- Added:51 day(s) ago
- Updated:November 04, 2025 at 02:46 PM
Rooms and interior
- Bedrooms:4
- Total bathrooms:4
- Full bathrooms:3
- Half bathrooms:1
- Living area:1,736 sq. ft.
Heating and cooling
- Cooling:Ceiling Fan(s), Central A/C
- Heating:90% Forced Air, Natural Gas
Structure and exterior
- Year built:2002
- Building area:1,736 sq. ft.
- Lot area:0.04 Acres
Schools
- High school:RICHARD MONTGOMERY
- Middle school:JULIUS WEST
- Elementary school:COLLEGE GARDENS
Utilities
- Water:Public
- Sewer:Public Sewer
Finances and disclosures
- Price:$769,000
- Price per sq. ft.:$442.97
- Tax amount:$8,216 (2024)
New listings near 110 Elmcroft Blvd
 $884,990Pending2 beds 2 baths1,534 sq. ft.
$884,990Pending2 beds 2 baths1,534 sq. ft.1121 Fortune Ter #508, POTOMAC, MD 20854
MLS# MDMC2206828Listed by: MONUMENT SOTHEBY'S INTERNATIONAL REALTY- Coming Soon
 $139,900Coming Soon1 beds 1 baths
$139,900Coming Soon1 beds 1 bathsAddress Withheld By Seller, ROCKVILLE, MD 20850
MLS# MDMC2205924Listed by: RLAH @PROPERTIES - Coming Soon
 $625,000Coming Soon3 beds 2 baths
$625,000Coming Soon3 beds 2 baths9405 Blackwell Rd #305, ROCKVILLE, MD 20850
MLS# MDMC2206524Listed by: CORCORAN MCENEARNEY  $699,990Pending3 beds 4 baths1,791 sq. ft.
$699,990Pending3 beds 4 baths1,791 sq. ft.3037 Nina Clark Dr, ROCKVILLE, MD 20850
MLS# MDMC2206766Listed by: MONUMENT SOTHEBY'S INTERNATIONAL REALTY $699,990Pending3 beds 4 baths1,791 sq. ft.
$699,990Pending3 beds 4 baths1,791 sq. ft.3021 Nina Clarke Dr, ROCKVILLE, MD 20850
MLS# MDMC2206768Listed by: MONUMENT SOTHEBY'S INTERNATIONAL REALTY $699,990Pending3 beds 4 baths1,791 sq. ft.
$699,990Pending3 beds 4 baths1,791 sq. ft.3073 Nina Clarke Dr, ROCKVILLE, MD 20850
MLS# MDMC2206760Listed by: MONUMENT SOTHEBY'S INTERNATIONAL REALTY $699,990Pending3 beds 4 baths1,791 sq. ft.
$699,990Pending3 beds 4 baths1,791 sq. ft.3001 Nina Clarke Dr, ROCKVILLE, MD 20850
MLS# MDMC2206762Listed by: MONUMENT SOTHEBY'S INTERNATIONAL REALTY- Coming Soon
 $589,000Coming Soon4 beds 3 baths
$589,000Coming Soon4 beds 3 baths4608 Olden Rd, ROCKVILLE, MD 20852
MLS# MDMC2206220Listed by: REDFIN CORP - New
 $649,000Active4 beds 3 baths2,368 sq. ft.
$649,000Active4 beds 3 baths2,368 sq. ft.4106 Southend Rd, ROCKVILLE, MD 20853
MLS# MDMC2206730Listed by: LIBRA REALTY, LLC - Coming Soon
 $710,000Coming Soon3 beds 4 baths
$710,000Coming Soon3 beds 4 baths311 Garden View Sq, ROCKVILLE, MD 20850
MLS# MDMC2206690Listed by: COMPASS
