11008 Wickshire Way #c-5, Rockville, MD 20852
Local realty services provided by:ERA Valley Realty
11008 Wickshire Way #c-5,Rockville, MD 20852
$729,000
- 3 Beds
- 4 Baths
- 2,475 sq. ft.
- Townhouse
- Active
Listed by: leslie a shafer
Office: omnia real estate llc.
MLS#:MDMC2197686
Source:BRIGHTMLS
Price summary
- Price:$729,000
- Price per sq. ft.:$294.55
About this home
New Price!! Just completely refreshed with new paint throughout! Discover the epitome of luxury living in this 3-level townhouse-style condo located in the highly sought-after Crest of Wickford community. This all-brick end unit townhome faces a serene private courtyard with green space and offers assigned parking by the rear entrance for ultimate convenience. The property features an array of upscale details including hardwood floors and staircases, dentil molding, recessed lighting, and two inviting fireplaces. Oversized windows flood the space with natural light, creating a warm and welcoming atmosphere. Upon entering, the main level greets you with a spacious and open living room, adorned with crown molding, gleaming hardwoods, and a wood-burning fireplace. The custom-designed office, which can easily function as a third bedroom, boasts built-in bookcases and a convenient bar sink. A thoughtfully placed powder room completes the main level, ensuring both functionality and style. The lower level hosts a versatile family room/dining room, a modern kitchen with stainless steel appliances and granite counters, full sized washer and dryer, and a full bath. The family room features a second wood-burning fireplace and door which opens to the charming brick patio, perfect for outdoor entertaining. The kitchen is well-appointed and includes updated appliances, large island with a granite countertop, and a tiled backsplash. This level is not only aesthetically pleasing but also practical, as it facilitates easy access for carrying in groceries without the need to navigate stairs. Ascending to the upper level reveals two bedrooms and two baths, including a generously sized primary bedroom with three closets and an en-suite bath. The renovated primary bath is an oasis of relaxation, boasting a soaking tub/shower and a double vanity with a granite countertop. The second bath on this level has also been tastefully renovated, featuring a modern vanity, contemporary lighting, and a tiled stall shower with a frameless glass door. Updates to the property include a new roof (2019), new HVAC (2015), new windows (2013), newer appliances, and new recessed lighting. The exterior of the home is equally low-maintenance, thanks to the condo association that takes care of exterior maintenance, including the roof, common areas, trash and snow removal, and water. Energy efficiency is prioritized with upgraded attic insulation, thermal windows, and a newer HVAC system. Conveniently located just minutes away from a plethora of dining, shopping, entertainment, and recreational options, including Pike & Rose, Wildwood Shopping Center, Whole Foods, NOBE Market, Rockville Pike, Downtown Bethesda, Montgomery Mall, Cabin John Regional Park, and Rock Creek Park. Commuters will appreciate the easy access to I-270, I-495, Grosvenor Metro, and North Bethesda Metro. This property is a harmonious blend of elegance, comfort, and convenience, offering a unique opportunity for those seeking a refined lifestyle.
Contact an agent
Home facts
- Year built:1972
- Listing ID #:MDMC2197686
- Added:110 day(s) ago
- Updated:December 20, 2025 at 03:12 PM
Rooms and interior
- Bedrooms:3
- Total bathrooms:4
- Full bathrooms:3
- Half bathrooms:1
- Living area:2,475 sq. ft.
Heating and cooling
- Cooling:Central A/C
- Heating:Electric, Forced Air
Structure and exterior
- Year built:1972
- Building area:2,475 sq. ft.
- Lot area:0.08 Acres
Schools
- High school:WALTER JOHNSON
- Middle school:TILDEN
- Elementary school:GARRETT PARK
Utilities
- Water:Public
- Sewer:Public Sewer
Finances and disclosures
- Price:$729,000
- Price per sq. ft.:$294.55
- Tax amount:$8,002 (2024)
New listings near 11008 Wickshire Way #c-5
- Coming Soon
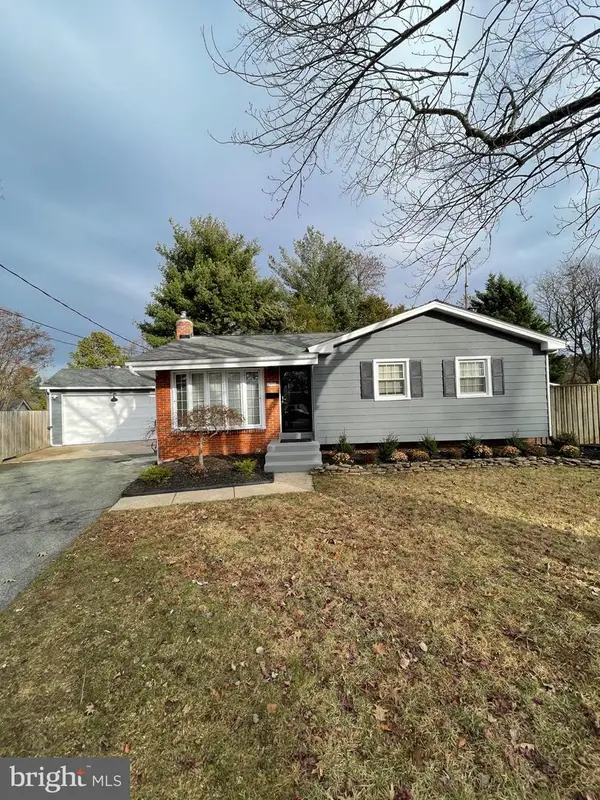 $579,999Coming Soon3 beds 2 baths
$579,999Coming Soon3 beds 2 baths13020 Saint Charles Pl, ROCKVILLE, MD 20853
MLS# MDMC2211178Listed by: KELLER WILLIAMS PREFERRED PROPERTIES - New
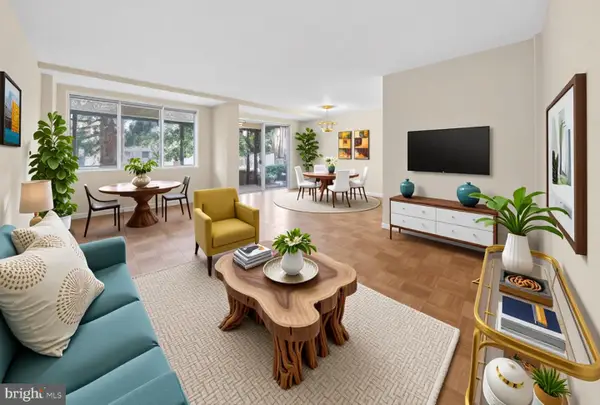 $230,000Active1 beds 1 baths893 sq. ft.
$230,000Active1 beds 1 baths893 sq. ft.10500 Rockville Pik #g17, ROCKVILLE, MD 20852
MLS# MDMC2211328Listed by: REMAX PLATINUM REALTY - New
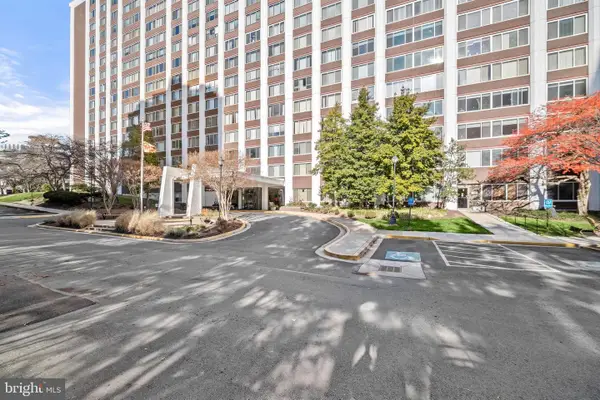 $249,900Active2 beds 2 baths1,144 sq. ft.
$249,900Active2 beds 2 baths1,144 sq. ft.11801 Rockville Pik #413, ROCKVILLE, MD 20852
MLS# MDMC2211122Listed by: NORTHROP REALTY - Open Sun, 1 to 3pmNew
 $379,000Active2 beds 2 baths1,080 sq. ft.
$379,000Active2 beds 2 baths1,080 sq. ft.804 Azalea Dr #16-804, ROCKVILLE, MD 20850
MLS# MDMC2211176Listed by: RE/MAX REALTY SERVICES - New
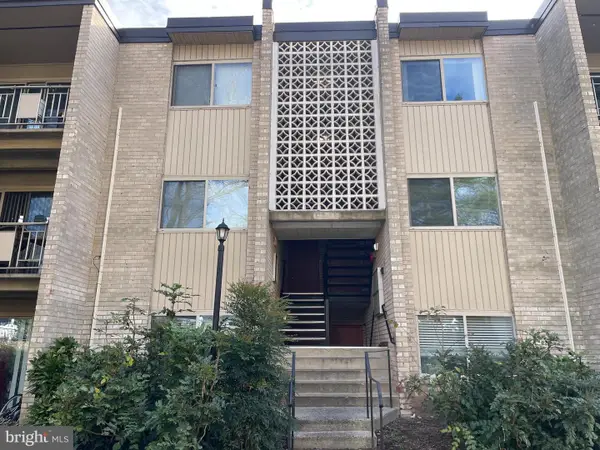 $219,900Active2 beds 1 baths1,036 sq. ft.
$219,900Active2 beds 1 baths1,036 sq. ft.12215 Braxfield Ct #101, ROCKVILLE, MD 20852
MLS# MDMC2211092Listed by: ROSSELLE REALTY SERVICES - New
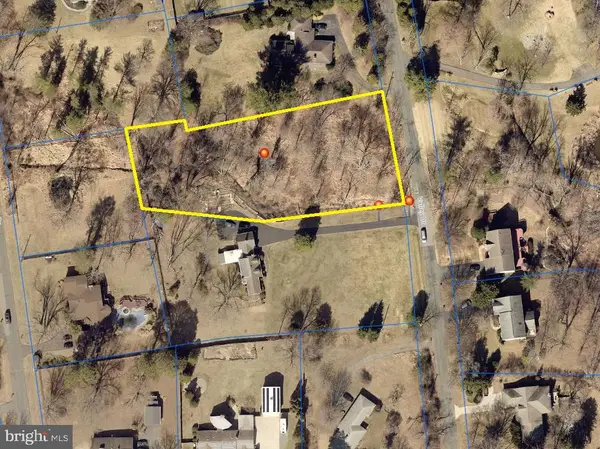 $50,000Active1 Acres
$50,000Active1 Acres13208 Valley Dr, ROCKVILLE, MD 20850
MLS# MDMC2211168Listed by: ALEX COOPER AUCTIONEERS, INC.  $539,900Pending3 beds 3 baths1,536 sq. ft.
$539,900Pending3 beds 3 baths1,536 sq. ft.413 Silver Rock Rd, ROCKVILLE, MD 20851
MLS# MDMC2210918Listed by: LONG & FOSTER REAL ESTATE, INC.- Coming Soon
 $819,900Coming Soon5 beds 3 baths
$819,900Coming Soon5 beds 3 baths706 Carter Rd, ROCKVILLE, MD 20852
MLS# MDMC2210820Listed by: CENTURY 21 NEW MILLENNIUM - New
 $625,000Active2 beds 2 baths1,611 sq. ft.
$625,000Active2 beds 2 baths1,611 sq. ft.5750 Bou Ave #1014, ROCKVILLE, MD 20852
MLS# MDMC2210858Listed by: 828 REAL ESTATE - New
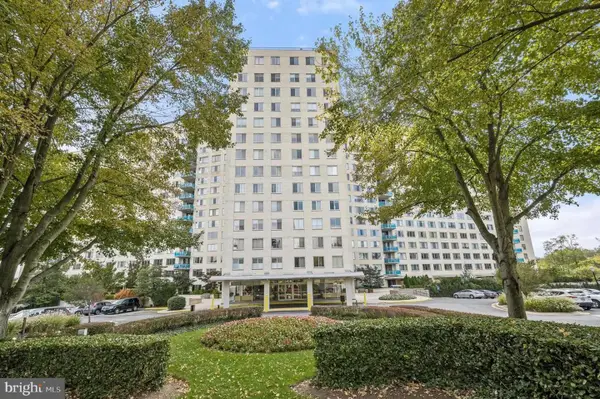 $299,500Active2 beds 2 baths1,127 sq. ft.
$299,500Active2 beds 2 baths1,127 sq. ft.10500 Rockville Pike #1325, ROCKVILLE, MD 20852
MLS# MDMC2210720Listed by: WASHINGTON FINE PROPERTIES, LLC
