11204 Edson Park Pl #8, Rockville, MD 20852
Local realty services provided by:ERA OakCrest Realty, Inc.
11204 Edson Park Pl #8,Rockville, MD 20852
$560,000
- 2 Beds
- 3 Baths
- 1,245 sq. ft.
- Condominium
- Pending
Listed by: annabel d burch-murton
Office: compass
MLS#:MDMC2199100
Source:BRIGHTMLS
Price summary
- Price:$560,000
- Price per sq. ft.:$449.8
About this home
Welcome to a fabulous offering in one of the most enviable locations in the North Bethesda area. Stunning and turnkey, this spectacular, updated home sprawls across 2 expansive levels and offers an ultra-functional floorplan, outdoor space, parking for 2 and a walkable lifestyle just steps from shopping, restaurants, and Metro - all boxes checked!MAIN LEVEL FEATURES: Open floor plan; new LVP floors on main level; beautiful Kitchen with granite countertops, stainless steel appliances and oversized windows; open Dining Room with large window to tree top views; Living Room with electric fireplace, and French door to private balcony large enough for outdoor entertainment; discreetly placed Powder Room; gracious entry foyer; updated light fixtures; freshly painted UPPER LEVEL FEATURES: Dramatic, 2-story staircase with modern, open light fixture; hardwood floors; Primary Suite with vaulted ceiling, ceiling fan, walk-in closet and full bath en suite with dual sink vanity, separate shower and jetted tub; Bedroom #2 with walk-in closet, en suite full Bath #2; large Laundry Room with newer Washer and Dryer on pedestals.OTHER FEATURES: Parking for 2 cars - 1 reserved (#22) and 1 unreserved; pre-wired for TV and Internet in all rooms; smart switches, smart thermostat; Energystar appliances; newer Washer/Dryer; HVAC 2023; HWH 2016; Walk Score 82 - .4 miles to Whole Foods, .7 miles to red line Metro at White Flint, .7 miles to Pike and Rose, 2 minutes to 495 or 270, quick drive to downtown Bethesda.
Contact an agent
Home facts
- Year built:1999
- Listing ID #:MDMC2199100
- Added:93 day(s) ago
- Updated:December 20, 2025 at 08:53 AM
Rooms and interior
- Bedrooms:2
- Total bathrooms:3
- Full bathrooms:2
- Half bathrooms:1
- Living area:1,245 sq. ft.
Heating and cooling
- Cooling:Central A/C
- Heating:Forced Air, Natural Gas
Structure and exterior
- Roof:Asphalt
- Year built:1999
- Building area:1,245 sq. ft.
Schools
- High school:WALTER JOHNSON
- Middle school:TILDEN
- Elementary school:GARRETT PARK
Utilities
- Water:Public
- Sewer:Public Sewer
Finances and disclosures
- Price:$560,000
- Price per sq. ft.:$449.8
- Tax amount:$5,386 (2024)
New listings near 11204 Edson Park Pl #8
- Coming Soon
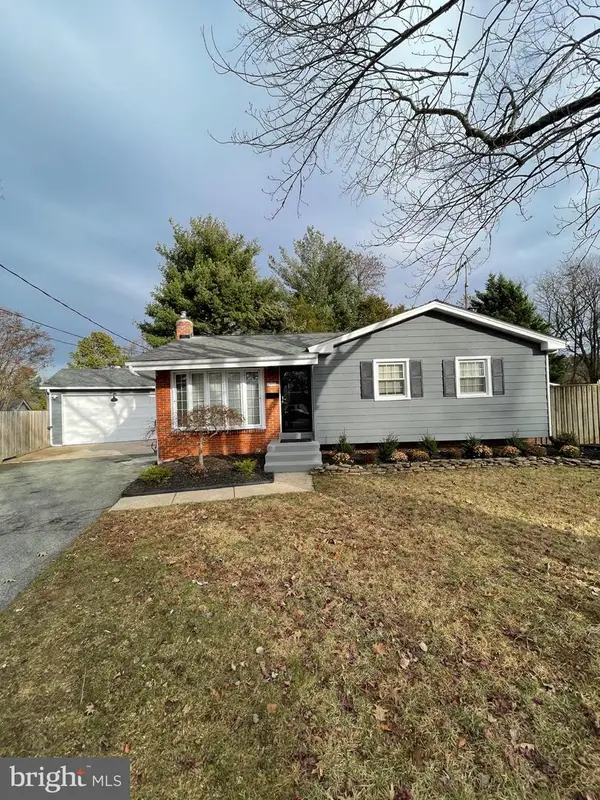 $579,999Coming Soon3 beds 2 baths
$579,999Coming Soon3 beds 2 baths13020 Saint Charles Pl, ROCKVILLE, MD 20853
MLS# MDMC2211178Listed by: KELLER WILLIAMS PREFERRED PROPERTIES - New
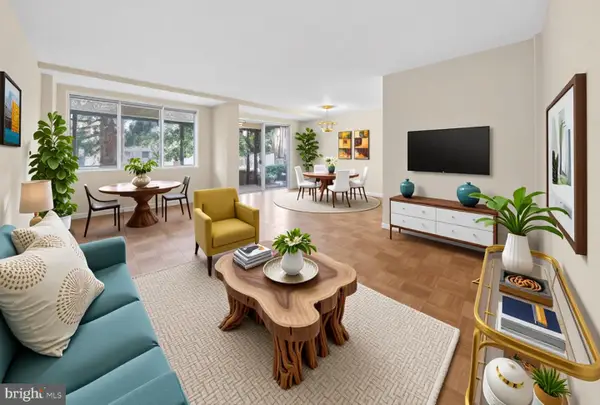 $230,000Active1 beds 1 baths893 sq. ft.
$230,000Active1 beds 1 baths893 sq. ft.10500 Rockville Pik #g17, ROCKVILLE, MD 20852
MLS# MDMC2211328Listed by: REMAX PLATINUM REALTY - New
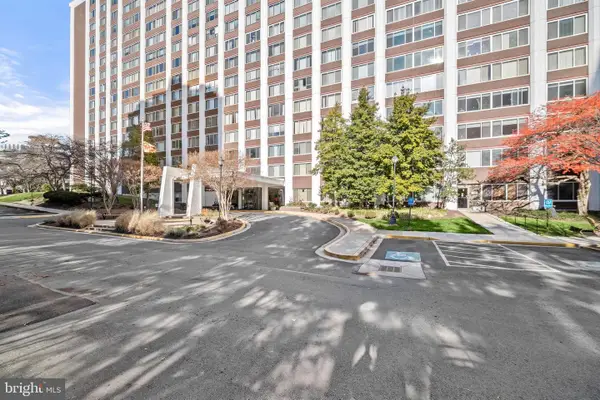 $249,900Active2 beds 2 baths1,144 sq. ft.
$249,900Active2 beds 2 baths1,144 sq. ft.11801 Rockville Pik #413, ROCKVILLE, MD 20852
MLS# MDMC2211122Listed by: NORTHROP REALTY 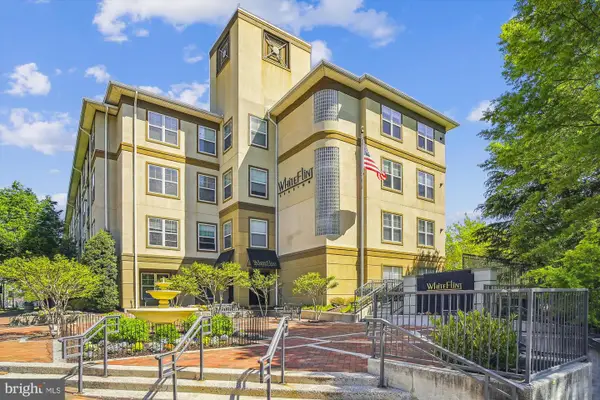 $515,000Active3 beds 2 baths1,524 sq. ft.
$515,000Active3 beds 2 baths1,524 sq. ft.11800 Old Georgetown Rd #1422, ROCKVILLE, MD 20852
MLS# MDMC2205820Listed by: LONG & FOSTER REAL ESTATE, INC.- Open Sun, 1 to 3pmNew
 $379,000Active2 beds 2 baths1,080 sq. ft.
$379,000Active2 beds 2 baths1,080 sq. ft.804 Azalea Dr #16-804, ROCKVILLE, MD 20850
MLS# MDMC2211176Listed by: RE/MAX REALTY SERVICES - New
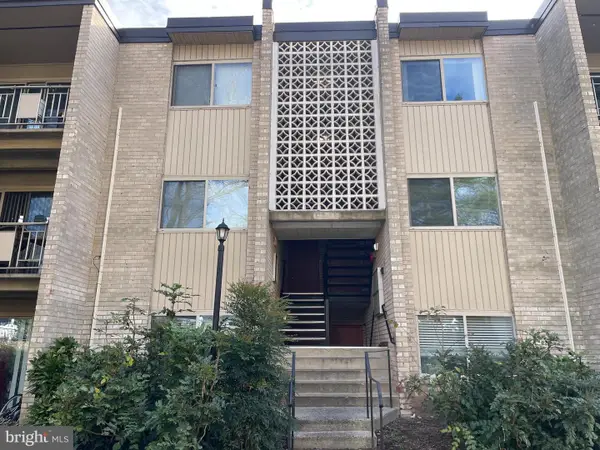 $219,900Active2 beds 1 baths1,036 sq. ft.
$219,900Active2 beds 1 baths1,036 sq. ft.12215 Braxfield Ct #101, ROCKVILLE, MD 20852
MLS# MDMC2211092Listed by: ROSSELLE REALTY SERVICES - New
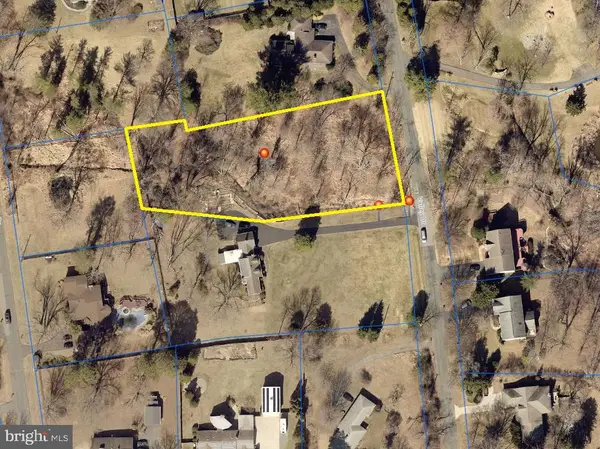 $50,000Active1 Acres
$50,000Active1 Acres13208 Valley Dr, ROCKVILLE, MD 20850
MLS# MDMC2211168Listed by: ALEX COOPER AUCTIONEERS, INC.  $539,900Pending3 beds 3 baths1,536 sq. ft.
$539,900Pending3 beds 3 baths1,536 sq. ft.413 Silver Rock Rd, ROCKVILLE, MD 20851
MLS# MDMC2210918Listed by: LONG & FOSTER REAL ESTATE, INC.- Coming Soon
 $819,900Coming Soon5 beds 3 baths
$819,900Coming Soon5 beds 3 baths706 Carter Rd, ROCKVILLE, MD 20852
MLS# MDMC2210820Listed by: CENTURY 21 NEW MILLENNIUM - New
 $625,000Active2 beds 2 baths1,611 sq. ft.
$625,000Active2 beds 2 baths1,611 sq. ft.5750 Bou Ave #1014, ROCKVILLE, MD 20852
MLS# MDMC2210858Listed by: 828 REAL ESTATE
