11300 Schuylkill Rd, Rockville, MD 20852
Local realty services provided by:ERA Valley Realty
11300 Schuylkill Rd,Rockville, MD 20852
$700,000
- 5 Beds
- 4 Baths
- 3,473 sq. ft.
- Single family
- Pending
Listed by: marlon p deausen, michael a cafarelli
Office: deausen realty
MLS#:MDMC2185890
Source:BRIGHTMLS
Price summary
- Price:$700,000
- Price per sq. ft.:$201.55
About this home
New price!!! This spacious brick rambler offers nearly 4,000 total square feet, making it one of the largest homes in the subdivision. The property features an 8-year-old roof with newer gutters, newer two-zone HVAC system, with the most updated HVAC in the home's addition. An expanded driveway provides ample parking for multiple vehicles. Inside, you'll find wood floors and detailed molding throughout, a large living room, and a dining area just off the open-concept kitchen, which includes an island and stylish backsplash. The primary suite is generously sized, featuring an updated en suite bathroom and a full walk-in closet that was formerly a bedroom. The fully finished walkout basement has been thoughtfully renovated to include a fireplace, second kitchen, and additional bedrooms and bathrooms, offering incredible flexibility. With separate entrances, the lower level can function as a rental unit, in-law suite, or extra space for guests or recreation. No HOA. Situated on a partially fenced, premium corner lot nearly 1/5 of an acre, the home is surrounded by parks and trails and is conveniently located near the Garrett Park MARC train, Metrobus #38, North Bethesda Metro station, Rockville Pike, and Pike & Rose. Enjoy direct access to Beach Drive for a seamless commute and outdoor lifestyle. French drain system installed 2021. Don't forget to check floor plan, video and 3D tour! Seller may need rent back.
Contact an agent
Home facts
- Year built:1954
- Listing ID #:MDMC2185890
- Added:120 day(s) ago
- Updated:November 16, 2025 at 08:28 AM
Rooms and interior
- Bedrooms:5
- Total bathrooms:4
- Full bathrooms:4
- Living area:3,473 sq. ft.
Heating and cooling
- Cooling:Central A/C
- Heating:Forced Air, Natural Gas
Structure and exterior
- Year built:1954
- Building area:3,473 sq. ft.
- Lot area:0.18 Acres
Schools
- High school:CALL SCHOOL BOARD
- Middle school:CALL SCHOOL BOARD
- Elementary school:VIERS MILL
Utilities
- Water:Public
- Sewer:Public Sewer
Finances and disclosures
- Price:$700,000
- Price per sq. ft.:$201.55
- Tax amount:$7,879 (2024)
New listings near 11300 Schuylkill Rd
- New
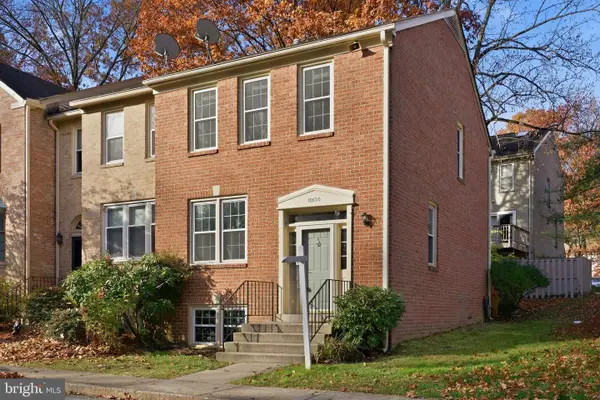 $789,000Active4 beds 4 baths1,900 sq. ft.
$789,000Active4 beds 4 baths1,900 sq. ft.10520 Pine Haven Ter, ROCKVILLE, MD 20852
MLS# MDMC2208306Listed by: COMPASS - Coming Soon
 $850,000Coming Soon4 beds 4 baths
$850,000Coming Soon4 beds 4 baths4605 Sunflower Dr, ROCKVILLE, MD 20853
MLS# MDMC2208186Listed by: LONG & FOSTER REAL ESTATE, INC. - Open Sun, 1 to 3pmNew
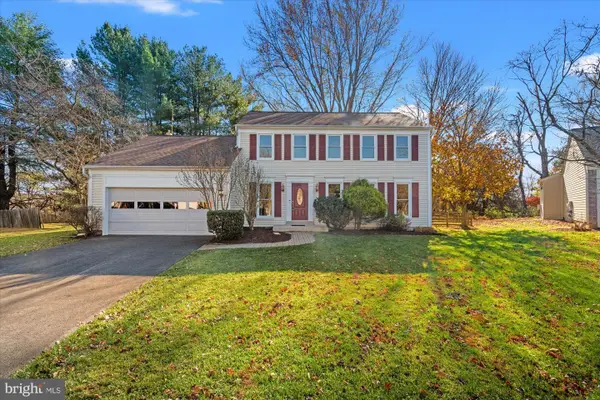 $549,000Active4 beds 4 baths2,940 sq. ft.
$549,000Active4 beds 4 baths2,940 sq. ft.2 Beauvoir Ct, ROCKVILLE, MD 20855
MLS# MDMC2204606Listed by: TTR SOTHEBY'S INTERNATIONAL REALTY - Coming Soon
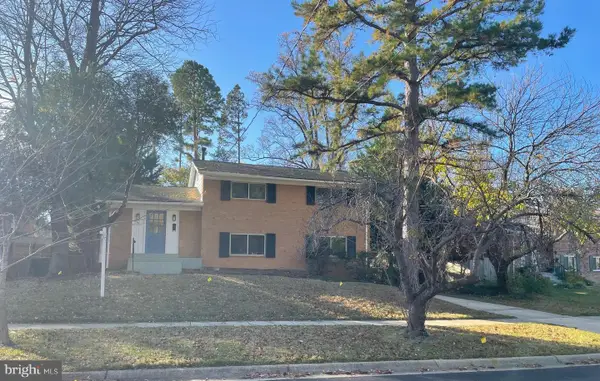 $789,000Coming Soon4 beds 3 baths
$789,000Coming Soon4 beds 3 baths1618 Martha Ter, ROCKVILLE, MD 20852
MLS# MDMC2206082Listed by: THE AGENCY DC - Open Sun, 2 to 4pmNew
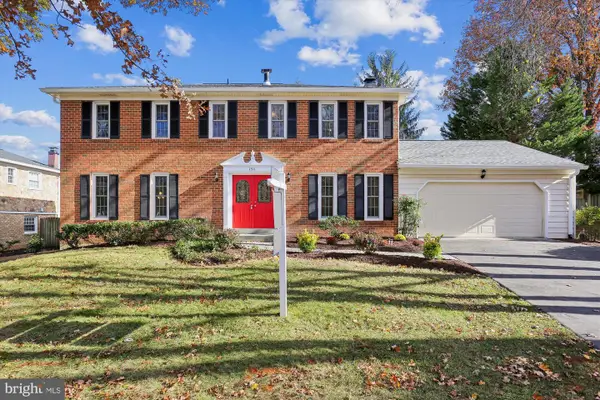 $1,125,000Active4 beds 4 baths3,136 sq. ft.
$1,125,000Active4 beds 4 baths3,136 sq. ft.1511 Blue Meadow Rd, POTOMAC, MD 20854
MLS# MDMC2206276Listed by: LONG & FOSTER REAL ESTATE, INC. 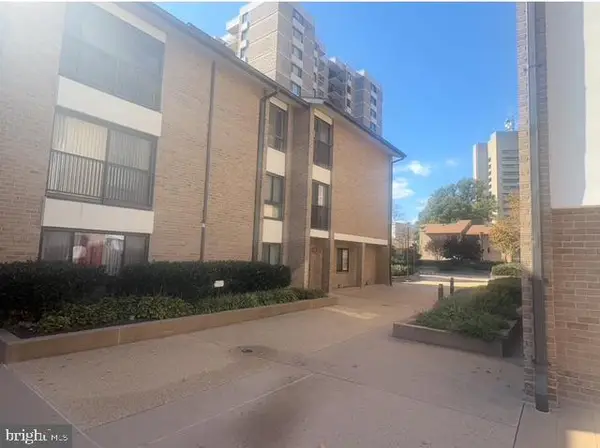 $85,000Active2 beds 2 baths1,391 sq. ft.
$85,000Active2 beds 2 baths1,391 sq. ft.150 Monroe St #150-302, ROCKVILLE, MD 20850
MLS# MDMC2206964Listed by: ASHLAND AUCTION GROUP LLC- New
 $220,000Active1 beds 1 baths943 sq. ft.
$220,000Active1 beds 1 baths943 sq. ft.2517 Baltimore Rd #2517-1, ROCKVILLE, MD 20853
MLS# MDMC2207424Listed by: BATTLE PROPERTY GROUP, LLC - Open Sun, 1 to 3pmNew
 $840,000Active3 beds 4 baths2,935 sq. ft.
$840,000Active3 beds 4 baths2,935 sq. ft.12204 Tildenwood Dr, ROCKVILLE, MD 20852
MLS# MDMC2207606Listed by: COMPASS - Open Sun, 2 to 4pmNew
 $635,000Active3 beds 3 baths1,886 sq. ft.
$635,000Active3 beds 3 baths1,886 sq. ft.802 Grand Champion Dr #402, ROCKVILLE, MD 20850
MLS# MDMC2207886Listed by: COMPASS - Open Sun, 1 to 4pmNew
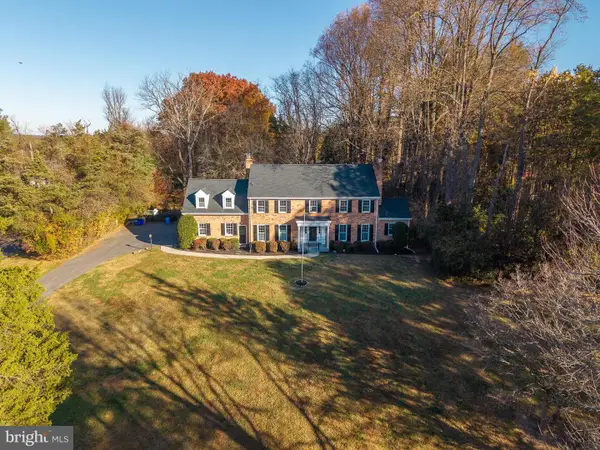 $999,000Active6 beds 4 baths3,221 sq. ft.
$999,000Active6 beds 4 baths3,221 sq. ft.5709 Foggy Ln, ROCKVILLE, MD 20855
MLS# MDMC2207934Listed by: LONG & FOSTER REAL ESTATE, INC.
