11509 Parkedge, Rockville, MD 20852
Local realty services provided by:ERA Cole Realty
11509 Parkedge,Rockville, MD 20852
$1,079,000
- 5 Beds
- 3 Baths
- 3,021 sq. ft.
- Single family
- Active
Listed by: mohammad a hashem
Office: hashem realty llc.
MLS#:MDMC2200522
Source:BRIGHTMLS
Price summary
- Price:$1,079,000
- Price per sq. ft.:$357.17
About this home
Beautiful spacious split level in one of Montgomery County's most prestigious subdivisions. Located within the top-rated school districts and on a premium .4-acre lot boasting a large, private walkout backyard and mature landscaping. Offers 3,000 square feet of living space over 3 finished levels. Gleaming hardwood floors, recessed lighting, and spacious family living spaces set the tone, with newer windows letting in tons of natural light. The entry-level features a large family room with walkout to the backyard, 1 bedroom, and a powder room. The kitchen is located just a few steps up from the family room and opens to an oversized living room and dining room with a second walkout point to the backyard. The top level of the home provides 4 bedrooms and 2 full bathrooms. Best location, walk half a block to Tilden Woods Park & Pool, providing a swim club, tennis courts, basketball courts, baseball field, tot-lot, walking trails, and a community center. Easy access to an abundance of dining, shopping, and entertainment options, including, Pike & Rose, Cabin John Shopping Center, Wildwood Shopping Center, Rockville Pike, Montgomery Mall, and Cabin John Regional Park. Perfect for commuters, just minutes to I-270, I-495, White Flint Metro & Grosvenor Metro. Top-rated MOCO school district.
Contact an agent
Home facts
- Year built:1964
- Listing ID #:MDMC2200522
- Added:61 day(s) ago
- Updated:November 18, 2025 at 02:58 PM
Rooms and interior
- Bedrooms:5
- Total bathrooms:3
- Full bathrooms:2
- Half bathrooms:1
- Living area:3,021 sq. ft.
Heating and cooling
- Cooling:Central A/C
- Heating:90% Forced Air, Natural Gas
Structure and exterior
- Year built:1964
- Building area:3,021 sq. ft.
- Lot area:0.38 Acres
Utilities
- Water:Public
- Sewer:Public Sewer
Finances and disclosures
- Price:$1,079,000
- Price per sq. ft.:$357.17
- Tax amount:$9,082 (2025)
New listings near 11509 Parkedge
- New
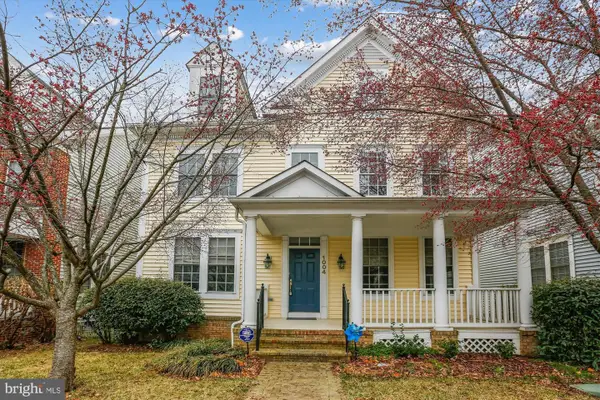 $950,000Active5 beds 5 baths1,092,760 sq. ft.
$950,000Active5 beds 5 baths1,092,760 sq. ft.1004 Gaither Rd, ROCKVILLE, MD 20850
MLS# MDMC2208478Listed by: UNITED REAL ESTATE - Open Tue, 10:30am to 4:30pmNew
 $719,820Active3 beds 4 baths1,791 sq. ft.
$719,820Active3 beds 4 baths1,791 sq. ft.3069 Nina Clarke Dr, ROCKVILLE, MD 20850
MLS# MDMC2208404Listed by: MONUMENT SOTHEBY'S INTERNATIONAL REALTY 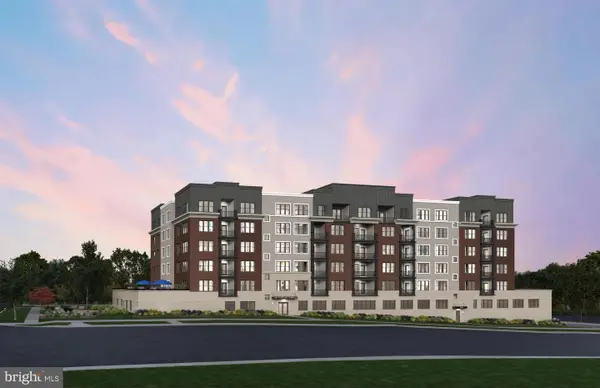 $849,990Pending2 beds 2 baths1,496 sq. ft.
$849,990Pending2 beds 2 baths1,496 sq. ft.1141 Fortune Ter #304, POTOMAC, MD 20854
MLS# MDMC2208346Listed by: MONUMENT SOTHEBY'S INTERNATIONAL REALTY $874,990Pending2 beds 2 baths1,566 sq. ft.
$874,990Pending2 beds 2 baths1,566 sq. ft.1121 Fortune Ter #308, POTOMAC, MD 20854
MLS# MDMC2208350Listed by: MONUMENT SOTHEBY'S INTERNATIONAL REALTY- New
 $215,000Active1 beds 1 baths587 sq. ft.
$215,000Active1 beds 1 baths587 sq. ft.11801 Rockville Pike #1001, ROCKVILLE, MD 20852
MLS# MDMC2208326Listed by: SAMSON PROPERTIES - New
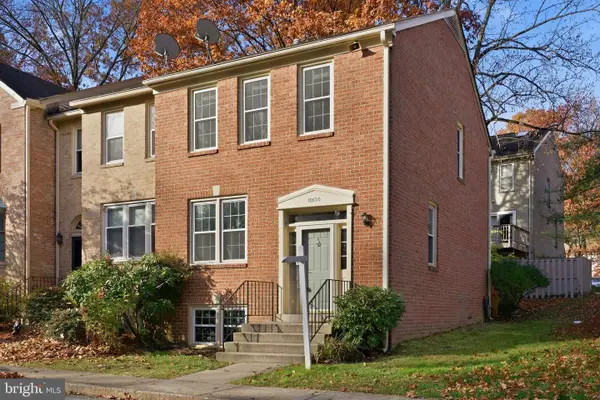 $789,000Active4 beds 4 baths1,900 sq. ft.
$789,000Active4 beds 4 baths1,900 sq. ft.10520 Pine Haven Ter, ROCKVILLE, MD 20852
MLS# MDMC2208306Listed by: COMPASS - Open Sun, 2 to 4pmNew
 $850,000Active4 beds 4 baths2,766 sq. ft.
$850,000Active4 beds 4 baths2,766 sq. ft.4605 Sunflower Dr, ROCKVILLE, MD 20853
MLS# MDMC2208186Listed by: LONG & FOSTER REAL ESTATE, INC. - New
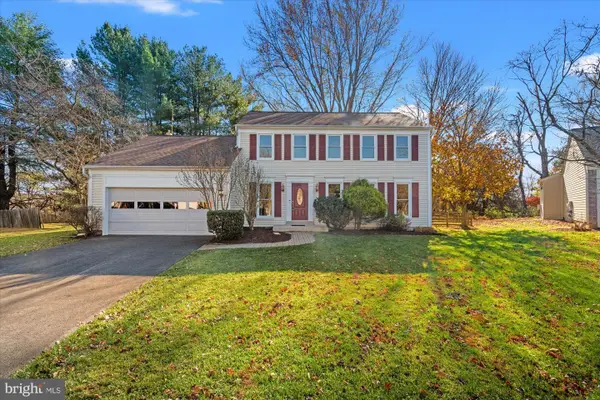 $549,000Active4 beds 4 baths2,940 sq. ft.
$549,000Active4 beds 4 baths2,940 sq. ft.2 Beauvoir Ct, ROCKVILLE, MD 20855
MLS# MDMC2204606Listed by: TTR SOTHEBY'S INTERNATIONAL REALTY - Coming Soon
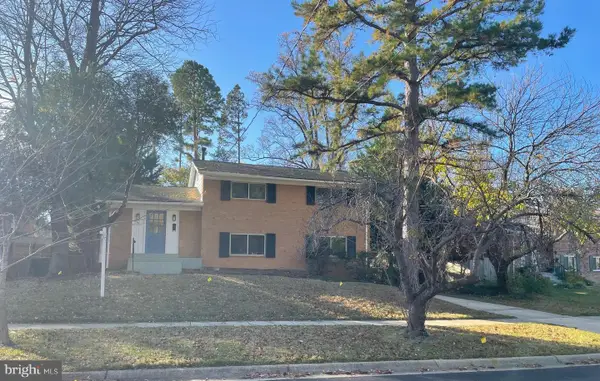 $789,000Coming Soon4 beds 3 baths
$789,000Coming Soon4 beds 3 baths1618 Martha Ter, ROCKVILLE, MD 20852
MLS# MDMC2206082Listed by: THE AGENCY DC 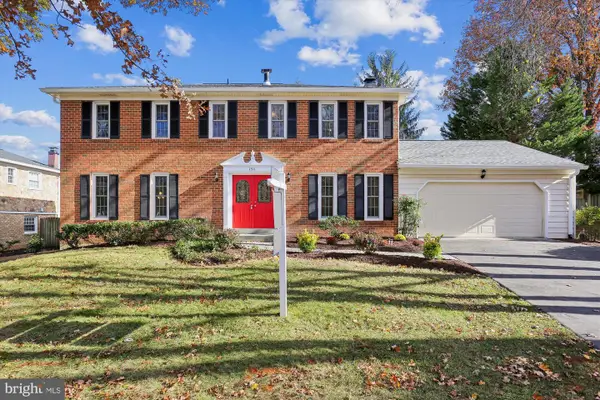 $1,125,000Pending4 beds 4 baths3,136 sq. ft.
$1,125,000Pending4 beds 4 baths3,136 sq. ft.1511 Blue Meadow Rd, POTOMAC, MD 20854
MLS# MDMC2206276Listed by: LONG & FOSTER REAL ESTATE, INC.
