11800 Old Georgetown #1424, Rockville, MD 20852
Local realty services provided by:ERA Central Realty Group
Listed by: stephen w bradley
Office: long & foster real estate, inc.
MLS#:MDMC2179350
Source:BRIGHTMLS
Price summary
- Price:$410,000
- Price per sq. ft.:$336.34
About this home
Amazing two bedroom and two bath condo in highly sought-after White Flint Station Condominium of North Bethesda. Rare to find a unit with two assigned covered garage parking spaces and secure storage unit! Freshly painted! Gleaming hardwood floors. Large coat closet and separate laundry room with full size washer and dryer and built-in shelving. Gourmet kitchen with custom cabinets, upgraded stainless GE appliances, gas cooking, granite countertops, counter height breakfast bar. Luxurious master bathroom with soaking tub, granite top vanity and large walk-in closet with custom built-in shelving. Both large bedrooms feature ceiling fans and walk-in closets. New counter depth fridge in April 2023.
New tankless hot water heater and furnace heater in March 2024. Amenity rich community features a fully equipped fitness center, an outdoor swimming pool, multiple grilling stations, bike storage, business center, cyber cafe, party room with billiards, concierge services and on-site management office. Conveniently located to: 0.1 miles to Harris Teeter (open 24 hours), 0.3 miles White Flint METRO Station, 0.4 miles to Pike & Rose shopping, restaurants, movie theatre & farmers market. 2.5 miles to I-270, 2.5 miles to I-495.
Contact an agent
Home facts
- Year built:1999
- Listing ID #:MDMC2179350
- Added:251 day(s) ago
- Updated:February 17, 2026 at 02:35 PM
Rooms and interior
- Bedrooms:2
- Total bathrooms:2
- Full bathrooms:2
- Living area:1,219 sq. ft.
Heating and cooling
- Cooling:Ceiling Fan(s), Central A/C
- Heating:Forced Air, Natural Gas
Structure and exterior
- Year built:1999
- Building area:1,219 sq. ft.
Schools
- High school:WALTER JOHNSON
- Middle school:TILDEN
- Elementary school:LUXMANOR
Utilities
- Water:Public
- Sewer:Public Sewer
Finances and disclosures
- Price:$410,000
- Price per sq. ft.:$336.34
- Tax amount:$4,900 (2024)
New listings near 11800 Old Georgetown #1424
- New
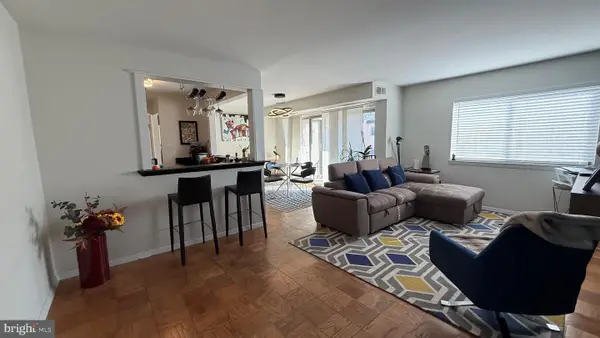 $225,000Active2 beds 1 baths1,036 sq. ft.
$225,000Active2 beds 1 baths1,036 sq. ft.5113 Crossfield Ct #261-7, ROCKVILLE, MD 20852
MLS# MDMC2217490Listed by: SAMSON PROPERTIES 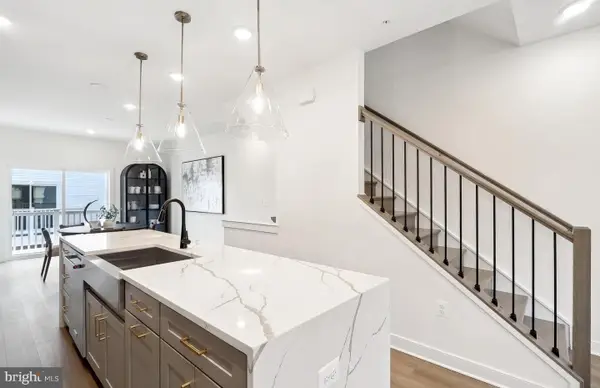 $699,990Pending3 beds 4 baths1,791 sq. ft.
$699,990Pending3 beds 4 baths1,791 sq. ft.3025 Nina Clarke Dr, ROCKVILLE, MD 20850
MLS# MDMC2216738Listed by: MONUMENT SOTHEBY'S INTERNATIONAL REALTY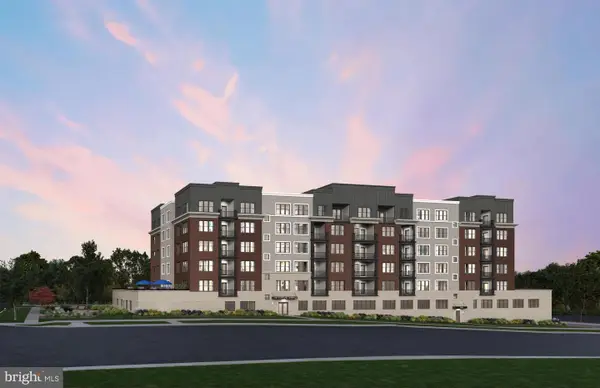 $799,990Pending2 beds 2 baths1,475 sq. ft.
$799,990Pending2 beds 2 baths1,475 sq. ft.1121 Fortune Ter #301, POTOMAC, MD 20854
MLS# MDMC2216780Listed by: MONUMENT SOTHEBY'S INTERNATIONAL REALTY- Coming Soon
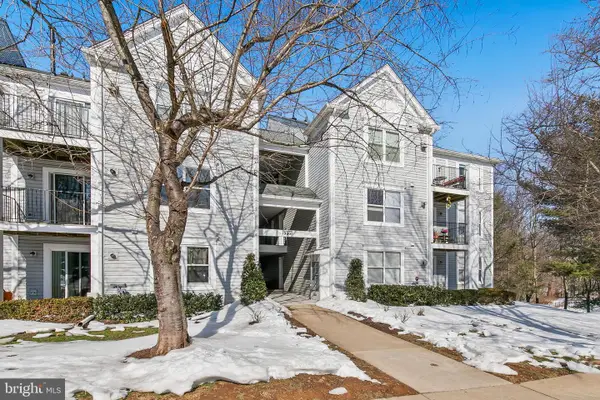 $370,000Coming Soon3 beds 2 baths
$370,000Coming Soon3 beds 2 baths10007 Vanderbilt Cir #14, ROCKVILLE, MD 20850
MLS# MDMC2216952Listed by: REDFIN CORP - Coming SoonOpen Sun, 1 to 3pm
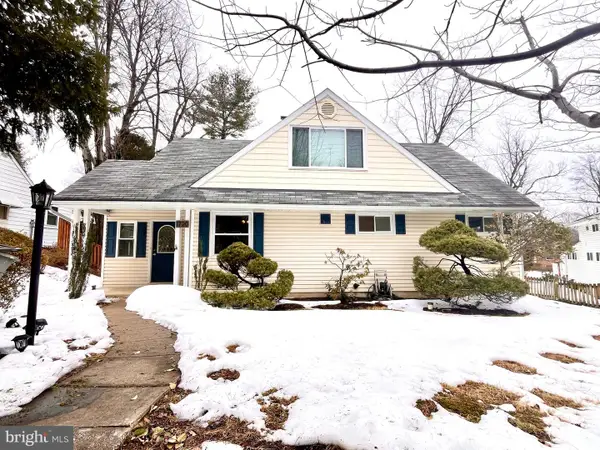 $525,000Coming Soon4 beds 2 baths
$525,000Coming Soon4 beds 2 baths1720 Veirs Mill Rd, ROCKVILLE, MD 20851
MLS# MDMC2217072Listed by: REDFIN CORP - New
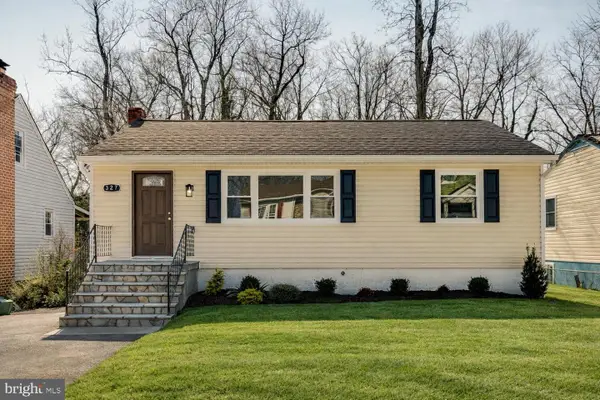 $599,900Active4 beds 2 baths936 sq. ft.
$599,900Active4 beds 2 baths936 sq. ft.327 Howard Ave, ROCKVILLE, MD 20850
MLS# MDMC2214114Listed by: ACCESS REAL ESTATE - Coming SoonOpen Sat, 2 to 4pm
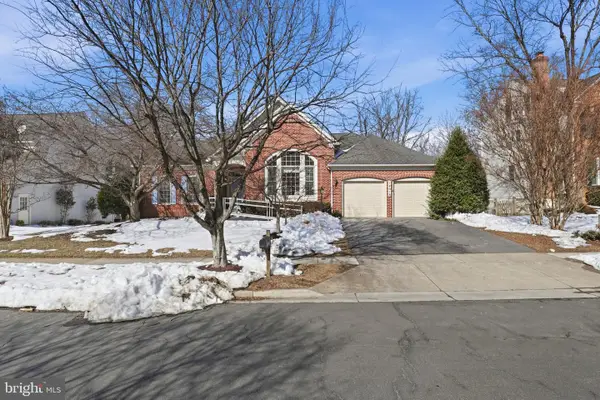 $1,450,000Coming Soon5 beds 4 baths
$1,450,000Coming Soon5 beds 4 baths14018 Loblolly Ter, ROCKVILLE, MD 20850
MLS# MDMC2217232Listed by: HOMETOWN ELITE REALTY LLC - Coming SoonOpen Sat, 1 to 3pm
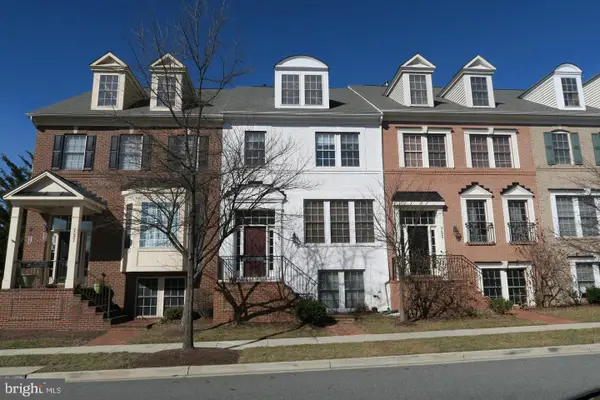 $780,000Coming Soon4 beds 4 baths
$780,000Coming Soon4 beds 4 baths725 Ridgemont Ave, ROCKVILLE, MD 20850
MLS# MDMC2217140Listed by: NITRO REALTY - New
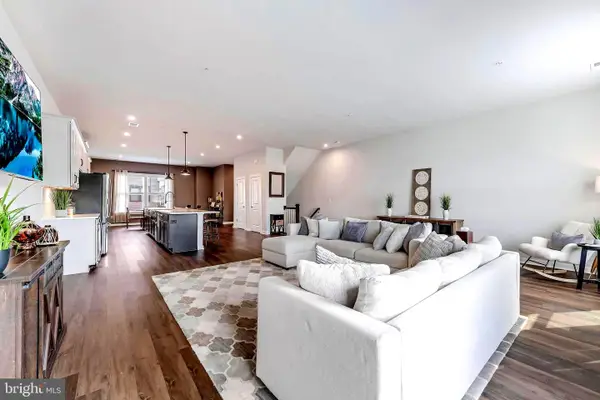 $639,950Active3 beds 3 baths2,720 sq. ft.
$639,950Active3 beds 3 baths2,720 sq. ft.16342 Connors Way #4, ROCKVILLE, MD 20855
MLS# MDMC2217098Listed by: LONG & FOSTER REAL ESTATE, INC. - Coming Soon
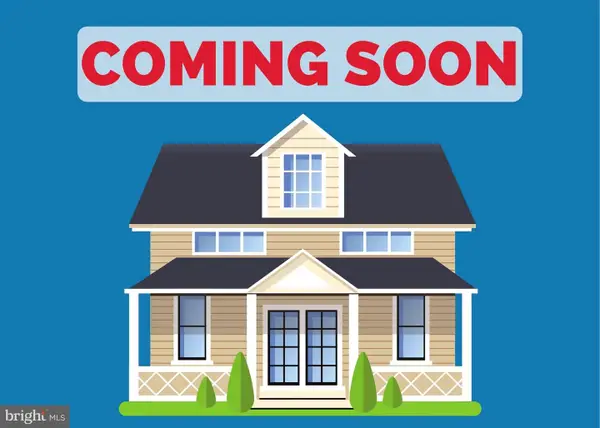 $975,000Coming Soon4 beds 3 baths
$975,000Coming Soon4 beds 3 baths6105 Tilden Ln, ROCKVILLE, MD 20852
MLS# MDMC2216994Listed by: RE/MAX REALTY SERVICES

