12201 Braxfield Ct #13, Rockville, MD 20852
Local realty services provided by:ERA Reed Realty, Inc.
Listed by: carlos a espinoza
Office: jason mitchell group
MLS#:MDMC2208688
Source:BRIGHTMLS
Price summary
- Price:$275,000
- Price per sq. ft.:$224.12
About this home
Discover a beautifully renovated gem in the heart of Bethesda Park, where modern comfort meets community charm. This inviting 3-bedroom, 2-bathroom unit, set in a well-maintained garden-style building, features major 2025 renovations, including granite countertops, new flooring throughout, stainless steel appliances, and updated bathrooms all designed to offer a fresh, contemporary living experience.
The location is unbeatable, just minutes from Pike & Rose, one of the area’s most desirable destinations for dining, shopping, and entertainment. Commuters will appreciate the easy access to the Twinbrook Metro Station, making travel throughout the DMV a breeze.
The vibrant community offers a variety of amenities, including a pool, tennis and basketball courts, tot lots, playgrounds, and lush common grounds perfect for relaxing or outdoor activities. Highly regarded schools and convenient public services further enhance the appeal of this neighborhood.
With an association that covers essential services like water, electricity, and maintenance, you can enjoy a low-maintenance lifestyle and focus on what truly matters creating memories in your new home. Experience the perfect blend of comfort, convenience, and community in this beautifully updated Bethesda Park residence.
Contact an agent
Home facts
- Year built:1970
- Listing ID #:MDMC2208688
- Added:92 day(s) ago
- Updated:February 20, 2026 at 10:41 PM
Rooms and interior
- Bedrooms:3
- Total bathrooms:2
- Full bathrooms:2
- Living area:1,227 sq. ft.
Heating and cooling
- Cooling:Central A/C
- Heating:Central, Electric
Structure and exterior
- Year built:1970
- Building area:1,227 sq. ft.
Schools
- High school:WALTER JOHNSON
- Middle school:TILDEN
- Elementary school:GARRETT PARK
Utilities
- Water:Public
- Sewer:Public Sewer
Finances and disclosures
- Price:$275,000
- Price per sq. ft.:$224.12
- Tax amount:$3,080 (2025)
New listings near 12201 Braxfield Ct #13
- Coming Soon
 $675,000Coming Soon5 beds 2 baths
$675,000Coming Soon5 beds 2 baths1601 Forbes St, ROCKVILLE, MD 20851
MLS# MDMC2218042Listed by: REDFIN CORP - Open Sat, 1 to 3pmNew
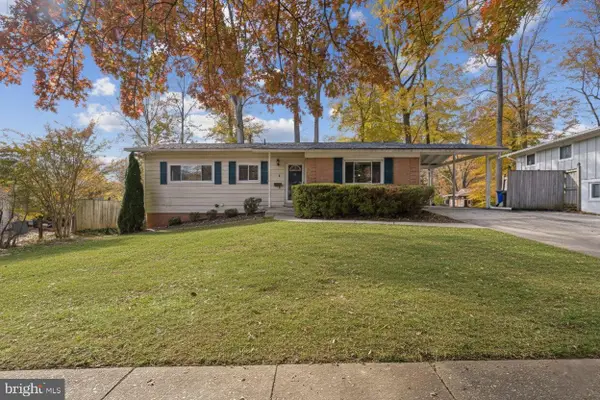 $679,500Active5 beds 3 baths2,300 sq. ft.
$679,500Active5 beds 3 baths2,300 sq. ft.4 Dabney Ct, ROCKVILLE, MD 20853
MLS# MDMC2207794Listed by: COMPASS - Open Sun, 1 to 3pmNew
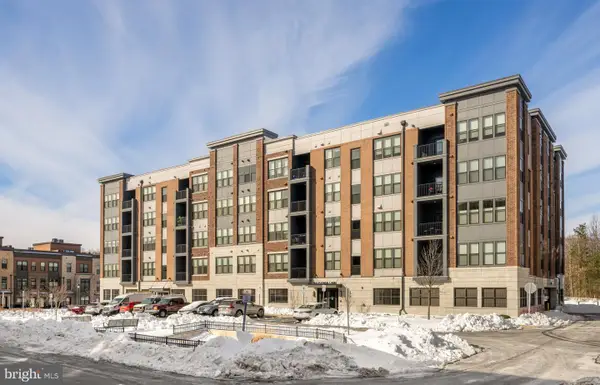 $749,900Active2 beds 2 baths1,495 sq. ft.
$749,900Active2 beds 2 baths1,495 sq. ft.3501 Bellflower Ln #201, ROCKVILLE, MD 20852
MLS# MDMC2213382Listed by: SERHANT - Open Sat, 12 to 3pmNew
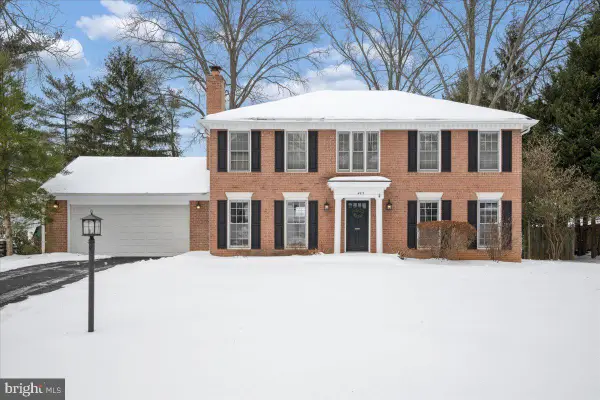 $989,989Active4 beds 3 baths3,717 sq. ft.
$989,989Active4 beds 3 baths3,717 sq. ft.4913 Bluebonnet Ct, ROCKVILLE, MD 20853
MLS# MDMC2214522Listed by: RE/MAX PREMIERE SELECTIONS - New
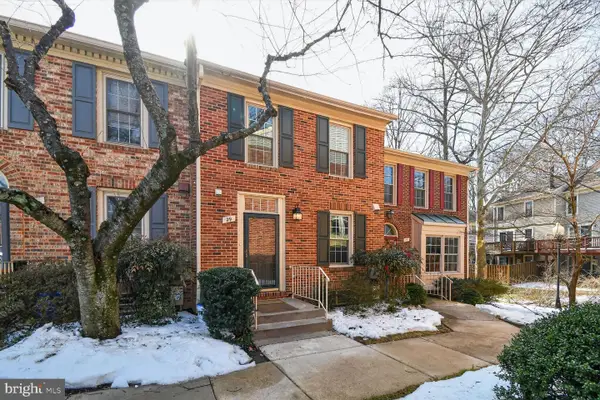 $695,000Active3 beds 3 baths1,782 sq. ft.
$695,000Active3 beds 3 baths1,782 sq. ft.29 Grove Ridge Ct, ROCKVILLE, MD 20852
MLS# MDMC2215998Listed by: TTR SOTHEBY'S INTERNATIONAL REALTY - New
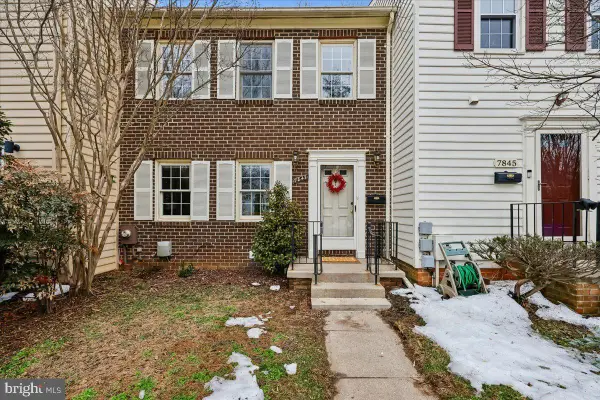 $765,000Active3 beds 4 baths1,978 sq. ft.
$765,000Active3 beds 4 baths1,978 sq. ft.7847 Heatherton Ln, ROCKVILLE, MD 20854
MLS# MDMC2217692Listed by: COMPASS - New
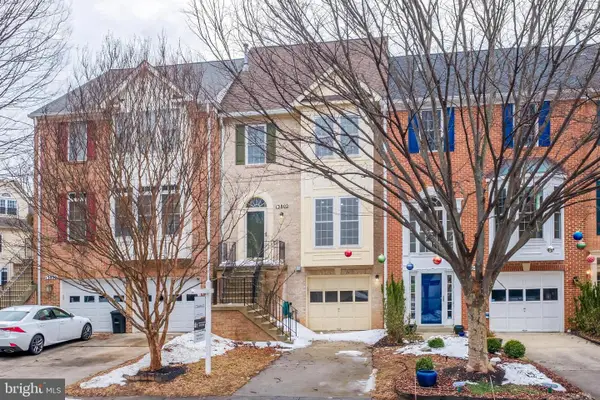 $848,000Active4 beds 5 baths2,176 sq. ft.
$848,000Active4 beds 5 baths2,176 sq. ft.13802 Lambertina Pl, ROCKVILLE, MD 20850
MLS# MDMC2217888Listed by: COMPASS - New
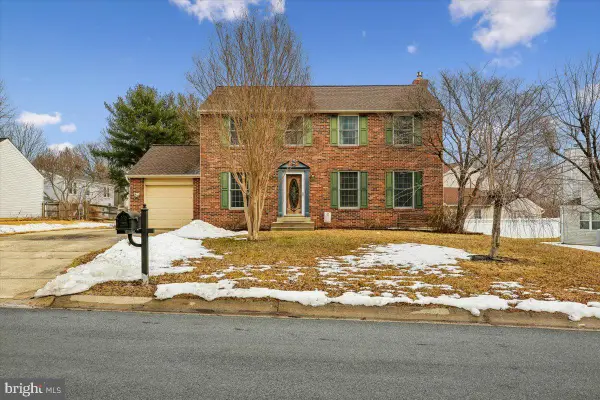 $575,000Active4 beds 3 baths2,016 sq. ft.
$575,000Active4 beds 3 baths2,016 sq. ft.17105 Barnstable Dr, ROCKVILLE, MD 20855
MLS# MDMC2214414Listed by: LONG & FOSTER REAL ESTATE, INC. - Open Sun, 1 to 3pmNew
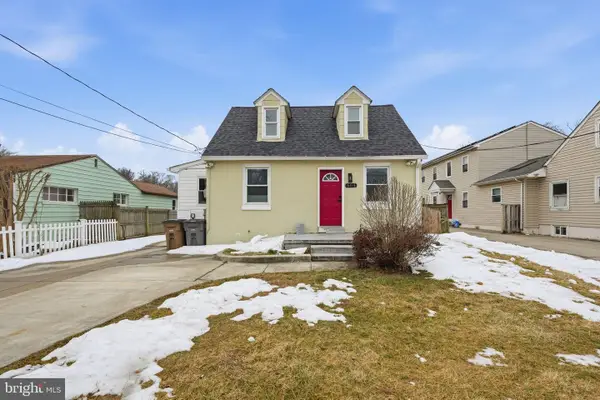 $479,900Active4 beds 3 baths1,304 sq. ft.
$479,900Active4 beds 3 baths1,304 sq. ft.504 N Horners Ln, ROCKVILLE, MD 20850
MLS# MDMC2212336Listed by: COMPASS - Coming Soon
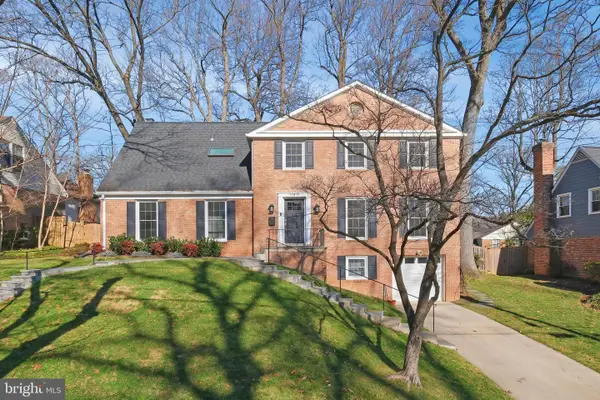 $1,325,000Coming Soon5 beds 3 baths
$1,325,000Coming Soon5 beds 3 baths11411 Rolling House Rd, ROCKVILLE, MD 20852
MLS# MDMC2208390Listed by: THE AGENCY DC

