13124 Beaver Ter, Rockville, MD 20853
Local realty services provided by:ERA Reed Realty, Inc.
13124 Beaver Ter,Rockville, MD 20853
$589,500
- 3 Beds
- 3 Baths
- 1,830 sq. ft.
- Single family
- Pending
Listed by: russell b gelston
Office: re/max realty group
MLS#:MDMC2200590
Source:BRIGHTMLS
Price summary
- Price:$589,500
- Price per sq. ft.:$322.13
About this home
Assumable VA loan of $387K at 2.25% Beautiful open floor plan split foyer in Brookhaven! Updated kitchen with seating at island, stainless appliances, tile backsplash, granite counters & two toned cabinets. Kitchen, living room and dining room all one space! Sun room off main level provides outdoor feel even if it is raining and then there is the deck beyond that overlooks the fenced rear yard that has a storage shed and garden area. Main floor has three bedrooms and one full and one half bath. Half bath is attached to the primary bedroom. Lower level has a good sized family room, fireplace and another full bath. Bonus room can be used for office/exercise room or craft room. In addition, the cedar lined oversized closet is great for storing off-season clothes. Side door leads to the exterior. Generator in rear of house conveys.
Contact an agent
Home facts
- Year built:1962
- Listing ID #:MDMC2200590
- Added:58 day(s) ago
- Updated:November 16, 2025 at 08:28 AM
Rooms and interior
- Bedrooms:3
- Total bathrooms:3
- Full bathrooms:2
- Half bathrooms:1
- Living area:1,830 sq. ft.
Heating and cooling
- Cooling:Central A/C
- Heating:Central, Natural Gas
Structure and exterior
- Roof:Shingle
- Year built:1962
- Building area:1,830 sq. ft.
- Lot area:0.17 Acres
Schools
- High school:JOHN F. KENNEDY
- Middle school:PARKLAND
- Elementary school:HARMONY HILLS
Utilities
- Water:Public
- Sewer:Public Sewer
Finances and disclosures
- Price:$589,500
- Price per sq. ft.:$322.13
- Tax amount:$4,498 (2018)
New listings near 13124 Beaver Ter
- New
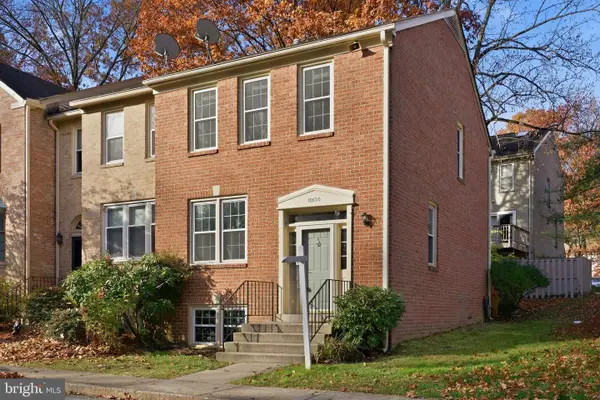 $789,000Active4 beds 4 baths1,900 sq. ft.
$789,000Active4 beds 4 baths1,900 sq. ft.10520 Pine Haven Ter, ROCKVILLE, MD 20852
MLS# MDMC2208306Listed by: COMPASS - Coming Soon
 $850,000Coming Soon4 beds 4 baths
$850,000Coming Soon4 beds 4 baths4605 Sunflower Dr, ROCKVILLE, MD 20853
MLS# MDMC2208186Listed by: LONG & FOSTER REAL ESTATE, INC. - Open Sun, 1 to 3pmNew
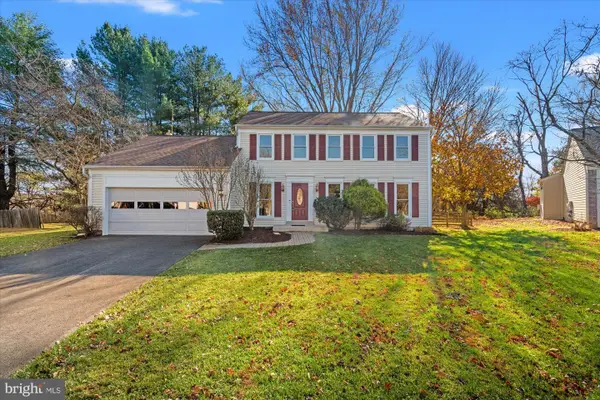 $549,000Active4 beds 4 baths2,940 sq. ft.
$549,000Active4 beds 4 baths2,940 sq. ft.2 Beauvoir Ct, ROCKVILLE, MD 20855
MLS# MDMC2204606Listed by: TTR SOTHEBY'S INTERNATIONAL REALTY - Coming Soon
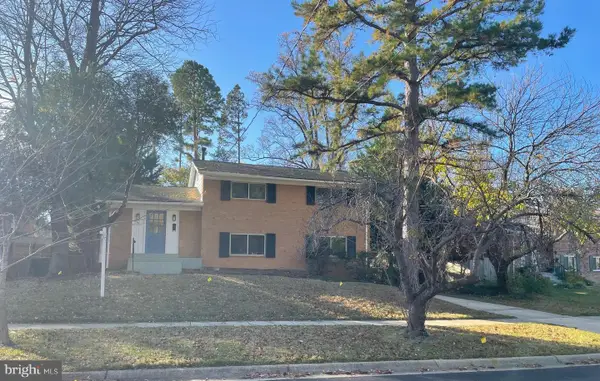 $789,000Coming Soon4 beds 3 baths
$789,000Coming Soon4 beds 3 baths1618 Martha Ter, ROCKVILLE, MD 20852
MLS# MDMC2206082Listed by: THE AGENCY DC - Open Sun, 2 to 4pmNew
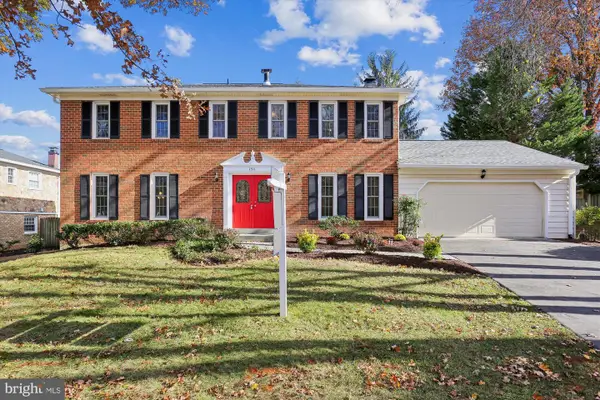 $1,125,000Active4 beds 4 baths3,136 sq. ft.
$1,125,000Active4 beds 4 baths3,136 sq. ft.1511 Blue Meadow Rd, POTOMAC, MD 20854
MLS# MDMC2206276Listed by: LONG & FOSTER REAL ESTATE, INC. 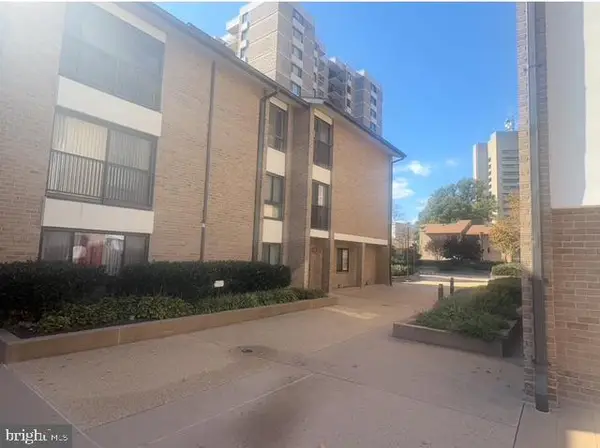 $85,000Active2 beds 2 baths1,391 sq. ft.
$85,000Active2 beds 2 baths1,391 sq. ft.150 Monroe St #150-302, ROCKVILLE, MD 20850
MLS# MDMC2206964Listed by: ASHLAND AUCTION GROUP LLC- New
 $220,000Active1 beds 1 baths943 sq. ft.
$220,000Active1 beds 1 baths943 sq. ft.2517 Baltimore Rd #2517-1, ROCKVILLE, MD 20853
MLS# MDMC2207424Listed by: BATTLE PROPERTY GROUP, LLC - Open Sun, 1 to 3pmNew
 $840,000Active3 beds 4 baths2,935 sq. ft.
$840,000Active3 beds 4 baths2,935 sq. ft.12204 Tildenwood Dr, ROCKVILLE, MD 20852
MLS# MDMC2207606Listed by: COMPASS - Open Sun, 2 to 4pmNew
 $635,000Active3 beds 3 baths1,886 sq. ft.
$635,000Active3 beds 3 baths1,886 sq. ft.802 Grand Champion Dr #402, ROCKVILLE, MD 20850
MLS# MDMC2207886Listed by: COMPASS - Open Sun, 1 to 4pmNew
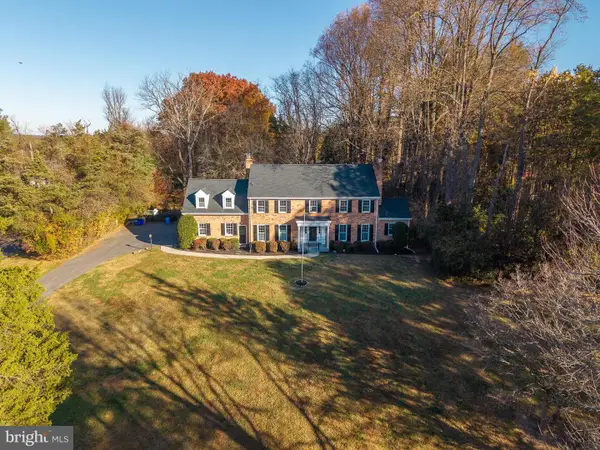 $999,000Active6 beds 4 baths3,221 sq. ft.
$999,000Active6 beds 4 baths3,221 sq. ft.5709 Foggy Ln, ROCKVILLE, MD 20855
MLS# MDMC2207934Listed by: LONG & FOSTER REAL ESTATE, INC.
