13214 Dumbarton Dr, Rockville, MD 20853
Local realty services provided by:ERA Martin Associates
Listed by: kelly d sykes, michael j sloan
Office: northrop realty
MLS#:MDMC2202486
Source:BRIGHTMLS
Price summary
- Price:$525,000
- Price per sq. ft.:$317.03
About this home
Updated & Spacious Rancher in Rockville's Sought-After Brookhaven Community. This beautifully updated home offers comfort, charm, and convenience in one of Rockville’s most desirable neighborhoods. Thoughtful upgrades throughout include new windows, updated bathrooms, remodeled kitchen, enhanced lighting, new fencing, patio, and more. Sunlight fills the main level, showcasing gleaming hardwood floors throughout the living and dining areas. The living room features a large bay picture window, while the dining room includes built-in shelving and opens to an expansive screened porch, perfect for relaxing or entertaining. The updated kitchen impresses with granite countertops, a peninsula island, wood cabinetry, stainless steel appliances, and recessed lighting. Hardwood floors continue into all three bedrooms, complemented by an upgraded full bath. The spacious lower level offers a large recreation room with a rustic exposed wood beam ceiling, built-in wet bar, bookcases, a separate game room or home theater, a second full bath, and abundant storage. Enjoy your own private retreat, an entertainer’s dream featuring a flagstone patio, custom grill station, privacy fencing, and a beautifully landscaped backyard complete with a storage shed. Ideally located near Glenmont Metro, this home offers easy access D.C., Bethesda, and beyond. Within 1.5 miles, you’ll find two major shopping centers and a Home Depot for all your daily needs. Outdoor enthusiasts will love the nearby Matthew Henson Trail, a 4.5-mile scenic path that’s part of a regional trail system connecting to Rock Creek Trail, perfect for biking, running, or a peaceful stroll. This move-in-ready gem has it all!
Contact an agent
Home facts
- Year built:1958
- Listing ID #:MDMC2202486
- Added:43 day(s) ago
- Updated:November 16, 2025 at 08:28 AM
Rooms and interior
- Bedrooms:3
- Total bathrooms:2
- Full bathrooms:1
- Half bathrooms:1
- Living area:1,656 sq. ft.
Heating and cooling
- Cooling:Ceiling Fan(s), Central A/C, Programmable Thermostat
- Heating:Central, Heat Pump - Gas BackUp, Natural Gas, Programmable Thermostat
Structure and exterior
- Roof:Composite
- Year built:1958
- Building area:1,656 sq. ft.
- Lot area:0.15 Acres
Utilities
- Water:Public
- Sewer:Public Sewer
Finances and disclosures
- Price:$525,000
- Price per sq. ft.:$317.03
- Tax amount:$5,670 (2024)
New listings near 13214 Dumbarton Dr
- New
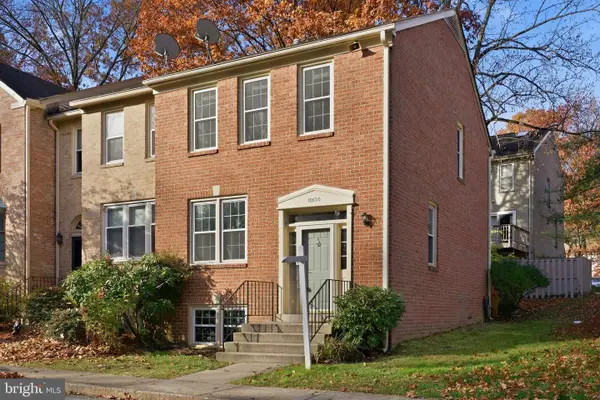 $789,000Active4 beds 4 baths1,900 sq. ft.
$789,000Active4 beds 4 baths1,900 sq. ft.10520 Pine Haven Ter, ROCKVILLE, MD 20852
MLS# MDMC2208306Listed by: COMPASS - Coming Soon
 $850,000Coming Soon4 beds 4 baths
$850,000Coming Soon4 beds 4 baths4605 Sunflower Dr, ROCKVILLE, MD 20853
MLS# MDMC2208186Listed by: LONG & FOSTER REAL ESTATE, INC. - Open Sun, 1 to 3pmNew
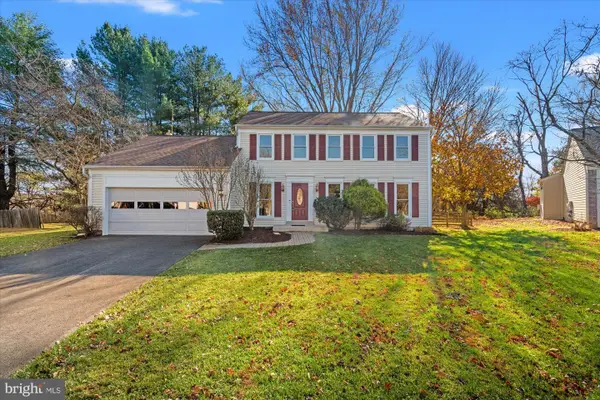 $549,000Active4 beds 4 baths2,940 sq. ft.
$549,000Active4 beds 4 baths2,940 sq. ft.2 Beauvoir Ct, ROCKVILLE, MD 20855
MLS# MDMC2204606Listed by: TTR SOTHEBY'S INTERNATIONAL REALTY - Coming Soon
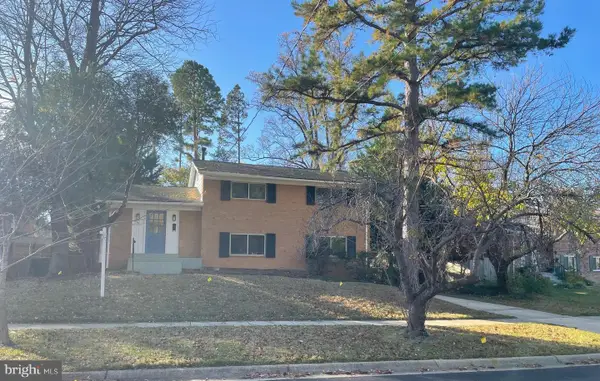 $789,000Coming Soon4 beds 3 baths
$789,000Coming Soon4 beds 3 baths1618 Martha Ter, ROCKVILLE, MD 20852
MLS# MDMC2206082Listed by: THE AGENCY DC - Open Sun, 2 to 4pmNew
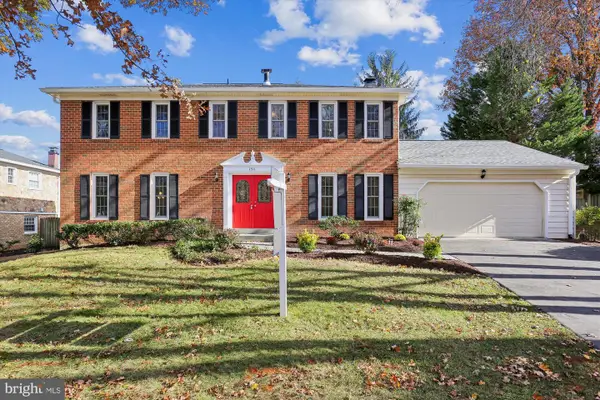 $1,125,000Active4 beds 4 baths3,136 sq. ft.
$1,125,000Active4 beds 4 baths3,136 sq. ft.1511 Blue Meadow Rd, POTOMAC, MD 20854
MLS# MDMC2206276Listed by: LONG & FOSTER REAL ESTATE, INC. 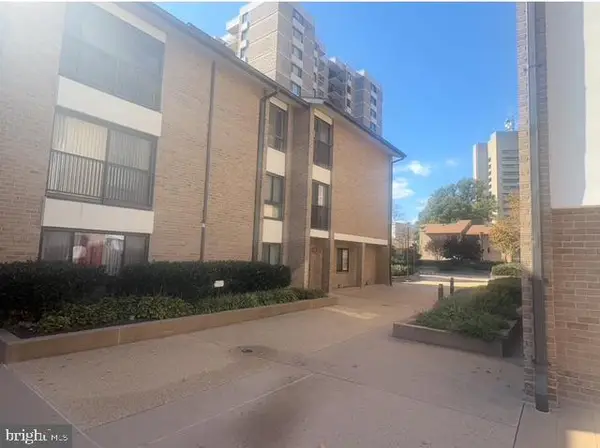 $85,000Active2 beds 2 baths1,391 sq. ft.
$85,000Active2 beds 2 baths1,391 sq. ft.150 Monroe St #150-302, ROCKVILLE, MD 20850
MLS# MDMC2206964Listed by: ASHLAND AUCTION GROUP LLC- New
 $220,000Active1 beds 1 baths943 sq. ft.
$220,000Active1 beds 1 baths943 sq. ft.2517 Baltimore Rd #2517-1, ROCKVILLE, MD 20853
MLS# MDMC2207424Listed by: BATTLE PROPERTY GROUP, LLC - Open Sun, 1 to 3pmNew
 $840,000Active3 beds 4 baths2,935 sq. ft.
$840,000Active3 beds 4 baths2,935 sq. ft.12204 Tildenwood Dr, ROCKVILLE, MD 20852
MLS# MDMC2207606Listed by: COMPASS - Open Sun, 2 to 4pmNew
 $635,000Active3 beds 3 baths1,886 sq. ft.
$635,000Active3 beds 3 baths1,886 sq. ft.802 Grand Champion Dr #402, ROCKVILLE, MD 20850
MLS# MDMC2207886Listed by: COMPASS - Open Sun, 1 to 4pmNew
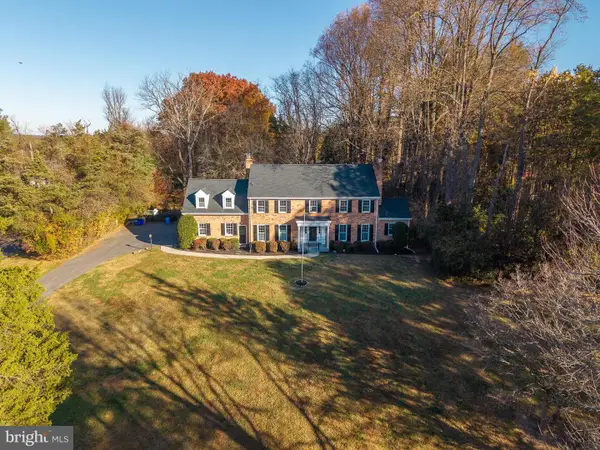 $999,000Active6 beds 4 baths3,221 sq. ft.
$999,000Active6 beds 4 baths3,221 sq. ft.5709 Foggy Ln, ROCKVILLE, MD 20855
MLS# MDMC2207934Listed by: LONG & FOSTER REAL ESTATE, INC.
