14 Amity Ct, Rockville, MD 20855
Local realty services provided by:ERA Central Realty Group
14 Amity Ct,Rockville, MD 20855
$700,000
- 4 Beds
- 4 Baths
- 3,236 sq. ft.
- Single family
- Pending
Listed by: audrey b romano
Office: compass
MLS#:MDMC2204836
Source:BRIGHTMLS
Price summary
- Price:$700,000
- Price per sq. ft.:$216.32
About this home
Welcome to 14 Amity Court — a home that perfectly blends comfort, convenience, and charm. Nestled on a quiet corner lot in Rockville, this idyllic single-family residence is the kind of place where life unfolds beautifully. From morning coffee on the deck to cozy evenings by the fire, this home offers the ideal setting to live, work, and make lasting memories.
Step inside to find an inviting main level featuring hardwood floors, elegant formal dining, and a flexible living room with French doors that open to the family room or can be closed to provide a quiet space to work or relax. The spacious family room is anchored by a fireplace and built-in bookshelves for an elegant display, and the upgraded eat-in kitchen is a delight for any cook, with stainless steel appliances, abundant cabinetry, and easy access to the attached two-car garage.
Upstairs, the primary suite is your private retreat. It features a custom-organized walk-in closet and a luxurious ensuite bath with a soaking jacuzzi tub, a walk-in glass and tile shower, and double vanities. Three additional bedrooms are generously sized and another full bath complete the upper level, offering plenty of space for family, guests, or a home office.
The fully finished lower level expands your living options with a large recreation room, a full bath, and a bonus room ideal for a gym, playroom, or creative workspace.
Outside, enjoy a large yard and deck made for relaxation and entertaining. Situated on a .24-acre lot, this home provides both space and privacy while keeping you close to everything. You're minutes from I-270, the ICC, public transit, and less than a mile to Metro. Shopping, restaurants, and local parks are right nearby.
This home is full of warmth and possibility. Don't miss the opportunity to make it yours.
Contact an agent
Home facts
- Year built:1984
- Listing ID #:MDMC2204836
- Added:47 day(s) ago
- Updated:December 17, 2025 at 10:50 AM
Rooms and interior
- Bedrooms:4
- Total bathrooms:4
- Full bathrooms:3
- Half bathrooms:1
- Living area:3,236 sq. ft.
Heating and cooling
- Heating:Electric, Heat Pump(s)
Structure and exterior
- Roof:Asphalt, Shingle
- Year built:1984
- Building area:3,236 sq. ft.
- Lot area:0.25 Acres
Schools
- High school:GAITHERSBURG
- Middle school:FOREST OAK
- Elementary school:WASHINGTON GROVE
Utilities
- Water:Public
- Sewer:Public Sewer
Finances and disclosures
- Price:$700,000
- Price per sq. ft.:$216.32
- Tax amount:$7,053 (2025)
New listings near 14 Amity Ct
- New
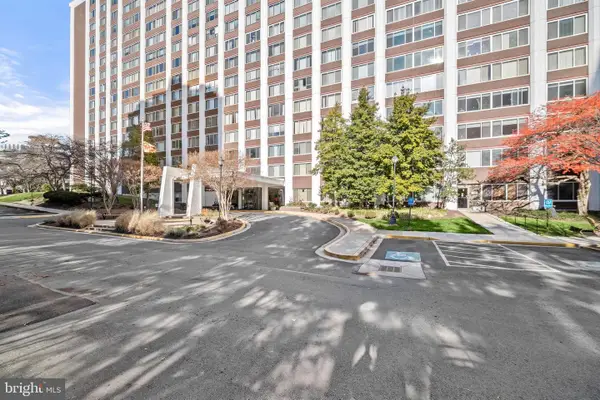 $249,900Active2 beds 2 baths1,144 sq. ft.
$249,900Active2 beds 2 baths1,144 sq. ft.11801 Rockville Pik #413, ROCKVILLE, MD 20852
MLS# MDMC2211122Listed by: NORTHROP REALTY 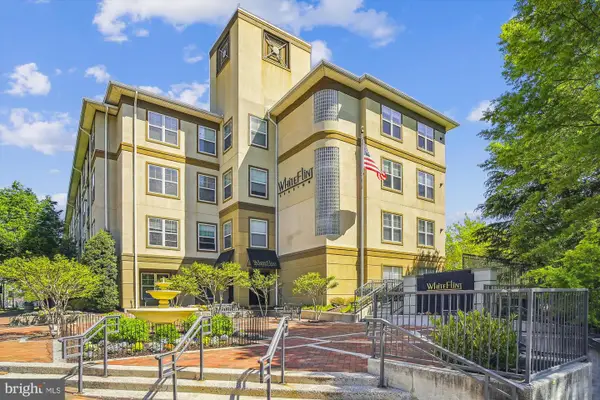 $515,000Active3 beds 2 baths1,524 sq. ft.
$515,000Active3 beds 2 baths1,524 sq. ft.11800 Old Georgetown Rd #1422, ROCKVILLE, MD 20852
MLS# MDMC2205820Listed by: LONG & FOSTER REAL ESTATE, INC.- New
 $379,000Active2 beds 2 baths1,080 sq. ft.
$379,000Active2 beds 2 baths1,080 sq. ft.804 Azalea Dr #16-804, ROCKVILLE, MD 20850
MLS# MDMC2211176Listed by: RE/MAX REALTY SERVICES - New
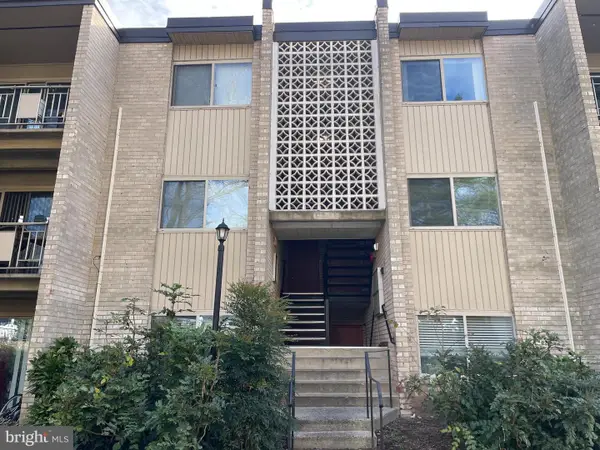 $219,900Active2 beds 1 baths1,036 sq. ft.
$219,900Active2 beds 1 baths1,036 sq. ft.12215 Braxfield Ct #101, ROCKVILLE, MD 20852
MLS# MDMC2211092Listed by: ROSSELLE REALTY SERVICES - New
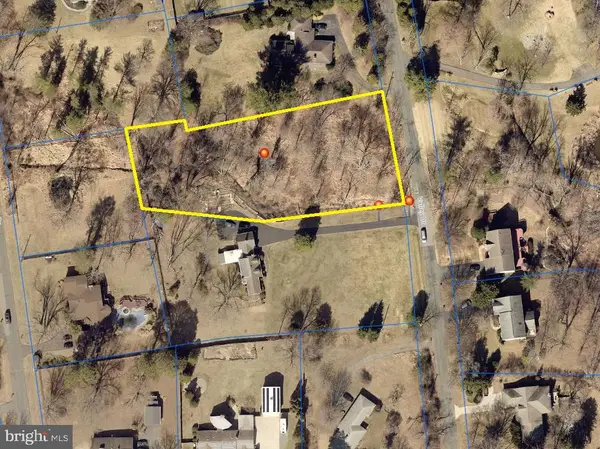 $50,000Active1 Acres
$50,000Active1 Acres13208 Valley Dr, ROCKVILLE, MD 20850
MLS# MDMC2211168Listed by: ALEX COOPER AUCTIONEERS, INC. - New
 $539,900Active3 beds 3 baths1,536 sq. ft.
$539,900Active3 beds 3 baths1,536 sq. ft.413 Silver Rock Rd, ROCKVILLE, MD 20851
MLS# MDMC2210918Listed by: LONG & FOSTER REAL ESTATE, INC. - Coming Soon
 $819,900Coming Soon5 beds 3 baths
$819,900Coming Soon5 beds 3 baths706 Carter Rd, ROCKVILLE, MD 20852
MLS# MDMC2210820Listed by: CENTURY 21 NEW MILLENNIUM - New
 $625,000Active2 beds 2 baths1,611 sq. ft.
$625,000Active2 beds 2 baths1,611 sq. ft.5750 Bou Ave #1014, ROCKVILLE, MD 20852
MLS# MDMC2210858Listed by: 828 REAL ESTATE - New
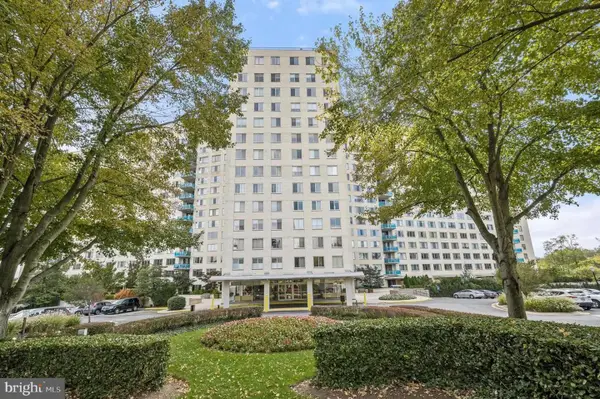 $299,500Active2 beds 2 baths1,127 sq. ft.
$299,500Active2 beds 2 baths1,127 sq. ft.10500 Rockville Pike #1325, ROCKVILLE, MD 20852
MLS# MDMC2210720Listed by: WASHINGTON FINE PROPERTIES, LLC - Coming Soon
 $1,124,900Coming Soon4 beds 3 baths
$1,124,900Coming Soon4 beds 3 baths3 Scottview Ct, POTOMAC, MD 20854
MLS# MDMC2210790Listed by: RLAH @PROPERTIES
