14833 Rocking Spring Dr, Rockville, MD 20853
Local realty services provided by:O'BRIEN REALTY ERA POWERED
14833 Rocking Spring Dr,Rockville, MD 20853
$849,900
- 5 Beds
- 3 Baths
- 2,541 sq. ft.
- Single family
- Active
Upcoming open houses
- Sun, Nov 2301:00 pm - 04:00 pm
Listed by: dennis a michalos
Office: lazar real estate
MLS#:MDMC2208184
Source:BRIGHTMLS
Price summary
- Price:$849,900
- Price per sq. ft.:$334.47
About this home
Welcome to 14833 Rocking Spring Drive — a beautifully updated split-level home in the sought-after Manor Lake community. This 5-bedroom, 2.5-bath home offers 3,348 sq. ft. of move-in-ready living on a spacious 0.26-acre lot with excellent curb appeal. Updates include newer vinyl siding, Azek trim, black exterior lighting, a 2022 exterior repaint, and 19 energy-efficient Simonton windows installed in 2020. A ProVia fiberglass French door opens to the large backyard, and the enclosed garage adds extra storage and secure parking.
Inside, the heart of the home is the fully renovated 2019 gourmet kitchen featuring warm white cabinetry, Silestone quartz countertops, stainless steel GE appliances, and a brand-new 2025 stovetop and microwave. The kitchen flows into the family room for easy everyday living and entertaining.
Upstairs are four generous bedrooms, including a beautifully remodeled primary suite with designer finishes, custom millwork, upgraded glass doors, and a private water closet. The fifth bedroom on the main level is ideal for guests, a home office, or a playroom.
The expansive lower level—renovated in 2021—offers incredible bonus space with higher ceilings, updated electrical/plumbing, custom cabinetry, a full wet bar, an 85" Sony TV with surround sound, a gym area, luxury vinyl plank flooring, plantation shutters, and ample finished storage.
Additional updates include a full interior repaint in 2025, a refreshed laundry room, and a 2023 Electrolux washer and dryer. The home is minutes to top-rated schools, parks, shopping, and Red Line Metro access, all in a peaceful and family-friendly neighborhood.
Truly move-in-ready and loaded with upgrades—this one is a rare find in Manor Lake.
Contact an agent
Home facts
- Year built:1969
- Listing ID #:MDMC2208184
- Added:3 day(s) ago
- Updated:November 18, 2025 at 05:33 AM
Rooms and interior
- Bedrooms:5
- Total bathrooms:3
- Full bathrooms:2
- Half bathrooms:1
- Living area:2,541 sq. ft.
Heating and cooling
- Heating:Forced Air, Natural Gas, Wood
Structure and exterior
- Roof:Composite
- Year built:1969
- Building area:2,541 sq. ft.
- Lot area:0.26 Acres
Schools
- High school:ROCKVILLE
- Middle school:EARLE B. WOOD
Utilities
- Water:Public
- Sewer:Public Sewer
Finances and disclosures
- Price:$849,900
- Price per sq. ft.:$334.47
- Tax amount:$7,854 (2025)
New listings near 14833 Rocking Spring Dr
- Open Tue, 10:30am to 4:30pmNew
 $719,820Active3 beds 4 baths1,791 sq. ft.
$719,820Active3 beds 4 baths1,791 sq. ft.3069 Nina Clarke Dr, ROCKVILLE, MD 20850
MLS# MDMC2208404Listed by: MONUMENT SOTHEBY'S INTERNATIONAL REALTY 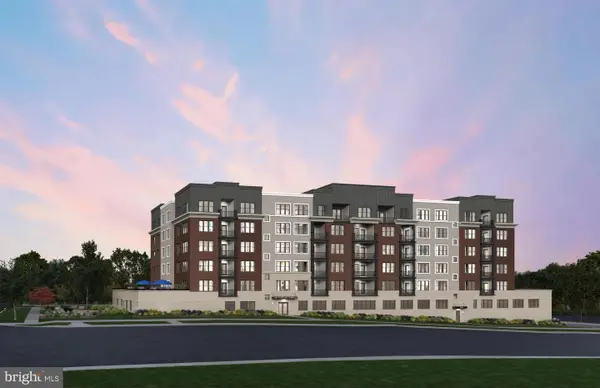 $849,990Pending2 beds 2 baths1,496 sq. ft.
$849,990Pending2 beds 2 baths1,496 sq. ft.1141 Fortune Ter #304, POTOMAC, MD 20854
MLS# MDMC2208346Listed by: MONUMENT SOTHEBY'S INTERNATIONAL REALTY $874,990Pending2 beds 2 baths1,566 sq. ft.
$874,990Pending2 beds 2 baths1,566 sq. ft.1121 Fortune Ter #308, POTOMAC, MD 20854
MLS# MDMC2208350Listed by: MONUMENT SOTHEBY'S INTERNATIONAL REALTY- New
 $215,000Active1 beds 1 baths587 sq. ft.
$215,000Active1 beds 1 baths587 sq. ft.11801 Rockville Pike #1001, ROCKVILLE, MD 20852
MLS# MDMC2208326Listed by: SAMSON PROPERTIES - New
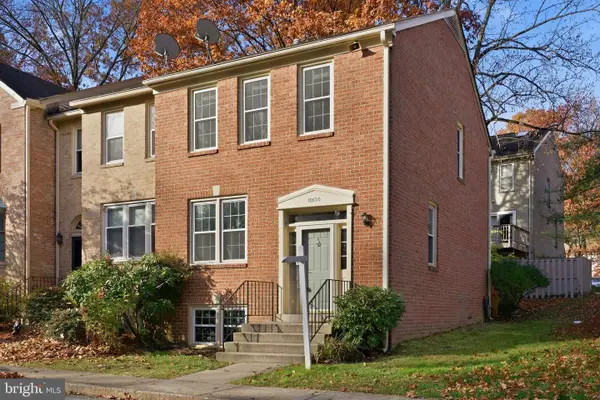 $789,000Active4 beds 4 baths1,900 sq. ft.
$789,000Active4 beds 4 baths1,900 sq. ft.10520 Pine Haven Ter, ROCKVILLE, MD 20852
MLS# MDMC2208306Listed by: COMPASS - Open Sun, 2 to 4pmNew
 $850,000Active4 beds 4 baths2,766 sq. ft.
$850,000Active4 beds 4 baths2,766 sq. ft.4605 Sunflower Dr, ROCKVILLE, MD 20853
MLS# MDMC2208186Listed by: LONG & FOSTER REAL ESTATE, INC. - New
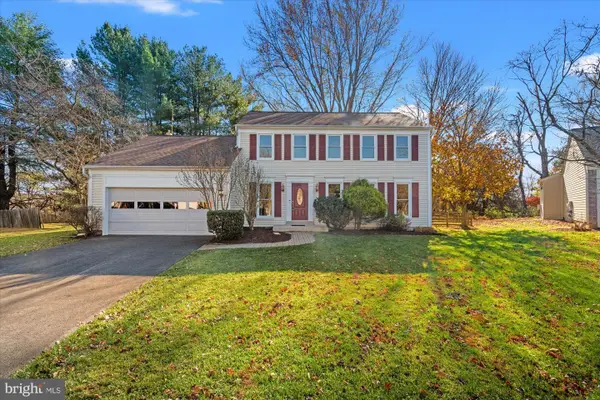 $549,000Active4 beds 4 baths2,940 sq. ft.
$549,000Active4 beds 4 baths2,940 sq. ft.2 Beauvoir Ct, ROCKVILLE, MD 20855
MLS# MDMC2204606Listed by: TTR SOTHEBY'S INTERNATIONAL REALTY - Coming Soon
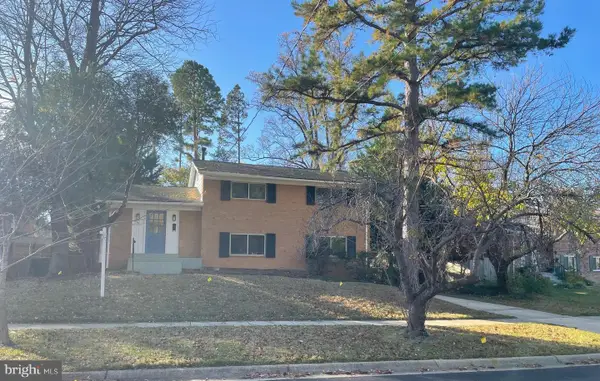 $789,000Coming Soon4 beds 3 baths
$789,000Coming Soon4 beds 3 baths1618 Martha Ter, ROCKVILLE, MD 20852
MLS# MDMC2206082Listed by: THE AGENCY DC 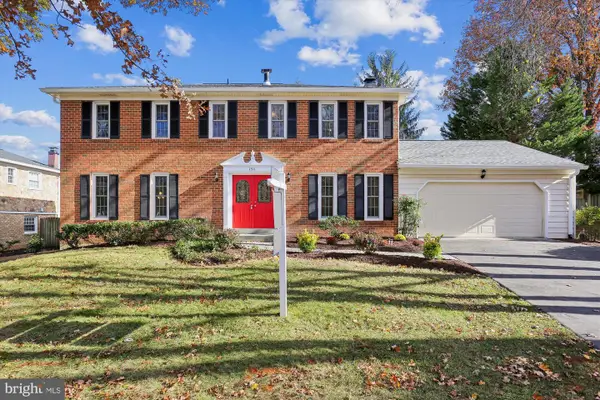 $1,125,000Pending4 beds 4 baths3,136 sq. ft.
$1,125,000Pending4 beds 4 baths3,136 sq. ft.1511 Blue Meadow Rd, POTOMAC, MD 20854
MLS# MDMC2206276Listed by: LONG & FOSTER REAL ESTATE, INC.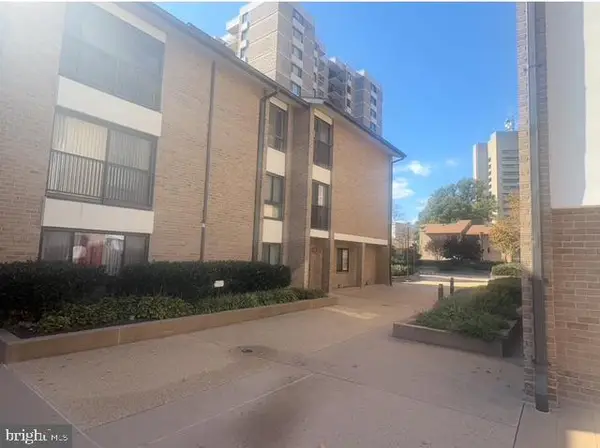 $85,000Active2 beds 2 baths1,391 sq. ft.
$85,000Active2 beds 2 baths1,391 sq. ft.150 Monroe St #150-302, ROCKVILLE, MD 20850
MLS# MDMC2206964Listed by: ASHLAND AUCTION GROUP LLC
