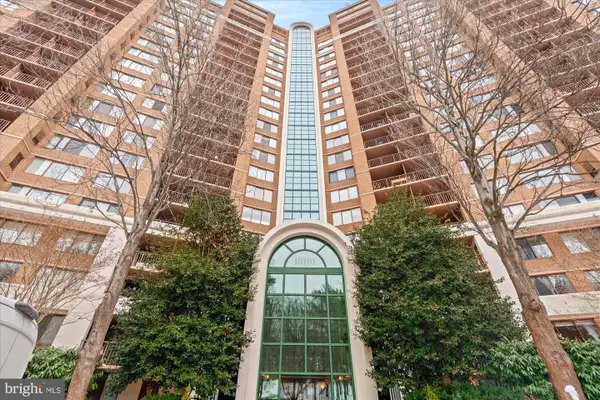14916 Dispatch St #15, Rockville, MD 20850
Local realty services provided by:O'BRIEN REALTY ERA POWERED
14916 Dispatch St #15,Rockville, MD 20850
$1,148,060
- 3 Beds
- 5 Baths
- 2,800 sq. ft.
- Townhouse
- Active
Listed by: kenneth m wormald
Office: robert k wormald, inc.
MLS#:MDMC2198310
Source:BRIGHTMLS
Price summary
- Price:$1,148,060
- Price per sq. ft.:$410.02
- Monthly HOA dues:$150
About this home
Experience luxury living in this exquisitely designed 4-level townhome perfectly situated in one of the area’s most desirable locations. Soaring ceilings and expansive windows flood each floor with natural light, while unexpected finishes and cater to modern lifestyles. Entertain in a chef’s kitchen with premium appliances and quartz countertops, unwind in the spacious living areas, or step outside to your private lanai. Retreat to the opulent primary suite with a spa-inspired bath and generous walk-in closets. Every detail-reflects refined elegance and comfort. Located moments from upscale shopping, fine dining, and serene parks, this sophisticated townhome offers convenience and a vibrant urban lifestyle.
The coveted four seasons retreat offers an exquisite living experience, elevating the indoor, outdoor experience.
Our design studio in Frederick will assist you in selecting all your interior finishes, cabinets, countertops, flooring and more. HOME IS IN DRYWALL CURRENTLY.
Schedule a showing now.
Contact an agent
Home facts
- Year built:2025
- Listing ID #:MDMC2198310
- Added:158 day(s) ago
- Updated:February 11, 2026 at 02:38 PM
Rooms and interior
- Bedrooms:3
- Total bathrooms:5
- Full bathrooms:2
- Half bathrooms:3
- Living area:2,800 sq. ft.
Heating and cooling
- Cooling:Central A/C
- Heating:Central, Natural Gas
Structure and exterior
- Roof:Architectural Shingle
- Year built:2025
- Building area:2,800 sq. ft.
- Lot area:0.03 Acres
Schools
- High school:THOMAS S. WOOTTON
- Middle school:CABIN JOHN
- Elementary school:STONE MILL
Utilities
- Water:Public
- Sewer:Public Sewer
Finances and disclosures
- Price:$1,148,060
- Price per sq. ft.:$410.02
- Tax amount:$2,159 (2024)
New listings near 14916 Dispatch St #15
- Coming Soon
 $550,000Coming Soon4 beds 2 baths
$550,000Coming Soon4 beds 2 baths13017 Parkland Dr, ROCKVILLE, MD 20853
MLS# MDMC2215564Listed by: KELLER WILLIAMS REALTY - New
 $620,000Active4 beds 3 baths2,286 sq. ft.
$620,000Active4 beds 3 baths2,286 sq. ft.17041 Catalpa Ct, ROCKVILLE, MD 20855
MLS# MDMC2216662Listed by: SAMSON PROPERTIES - New
 $289,900Active2 beds 1 baths911 sq. ft.
$289,900Active2 beds 1 baths911 sq. ft.10208 Rockville Pik #302, ROCKVILLE, MD 20852
MLS# MDMC2216666Listed by: SAMSON PROPERTIES - Open Sun, 1 to 4pmNew
 $830,000Active4 beds 4 baths2,490 sq. ft.
$830,000Active4 beds 4 baths2,490 sq. ft.705 College Pkwy, ROCKVILLE, MD 20850
MLS# MDMC2216506Listed by: LONG & FOSTER REAL ESTATE, INC. - New
 $510,000Active4 beds 2 baths988 sq. ft.
$510,000Active4 beds 2 baths988 sq. ft.4710 Olden Rd, ROCKVILLE, MD 20852
MLS# MDMC2216152Listed by: ARGENT REALTY,LLC - New
 $300,000Active1 beds 1 baths808 sq. ft.
$300,000Active1 beds 1 baths808 sq. ft.11750 Old Georgetown #2206, ROCKVILLE, MD 20852
MLS# MDMC2215376Listed by: REDFIN CORP - Open Fri, 4 to 6pmNew
 $310,000Active1 beds 1 baths931 sq. ft.
$310,000Active1 beds 1 baths931 sq. ft.10101 Grosvenor Pl #1907, ROCKVILLE, MD 20852
MLS# MDMC2216448Listed by: TTR SOTHEBY'S INTERNATIONAL REALTY - New
 $115,000Active-- beds 1 baths476 sq. ft.
$115,000Active-- beds 1 baths476 sq. ft.4 Monroe St #4-801, ROCKVILLE, MD 20850
MLS# MDMC2216286Listed by: SAMSON PROPERTIES  $299,990Active2 beds 1 baths911 sq. ft.
$299,990Active2 beds 1 baths911 sq. ft.10204 Rockville Pik #202, ROCKVILLE, MD 20852
MLS# MDMC2212494Listed by: SAMSON PROPERTIES- Coming Soon
 $274,900Coming Soon1 beds 1 baths
$274,900Coming Soon1 beds 1 baths10101 Grosvenor Pl #714, ROCKVILLE, MD 20852
MLS# MDMC2216432Listed by: COMPASS

