14921 Dispatch St, Rockville, MD 20850
Local realty services provided by:ERA Martin Associates
14921 Dispatch St,Rockville, MD 20850
$1,292,257
- 5 Beds
- 6 Baths
- - sq. ft.
- Townhouse
- Sold
Listed by: scott a. macdonald
Office: re/max gateway
MLS#:MDMC2200430
Source:BRIGHTMLS
Sorry, we are unable to map this address
Price summary
- Price:$1,292,257
- Monthly HOA dues:$150
About this home
Discover the Pinnacle of Townhome Living with Craftmark Homes!
Step into luxury and convenience with this stunning 24' wide 4-story Seneca II Townhome that redefines modern living. It's the largest model in Montgomery County's most coveted new community (The Grove), this exquisite residence boasts 4 spacious bedrooms, 3 full baths, and 2 half baths, all seamlessly connected by a state-of-the-art elevator. The home also has an oversized 2 car garage with extra storage plus an additional 2 more parking spaces on your driveway.
Craftmark Homes has poured meticulous attention into every detail of this home, resulting in a masterpiece that merges contemporary design with high-quality materials. From the moment you enter, preserving its pristine condition since day one.
Imagine four expansive levels of living space, designed to cater to your every need. The elevator ensures effortless access for everyone, making life that much simpler. The grand entry introduces you to a versatile lower level ideal for a home office or cozy living space.
Ascend to the heart of the home on the open-concept second floor, where a generous living room awaits, featuring a stunning gas fireplace that sets the ambiance for gatherings. The chef's dream kitchen is a sight to behold, outfitted with luxurious Bosch appliances, a sprawling quartz island with plenty of seating, and an abundance of stylish Aristokraft white maple cabinetry and a spacious walk-in pantry. This level flows effortlessly onto an outdoor deck, perfect for entertaining friends and family under the stars.
Journey up to the third floor, where convenience meets comfort. You'll see the sumptuous primary suite complete with dual walk-in closets and a luxurious bathroom featuring a stand-up shower, dual vanities, and a separate water closet. Two additional bedrooms and a full bath round out this level, ensuring everyone has their own private retreat.
Finally, the fourth floor is a sanctuary of its own, featuring a spacious bedroom with a full bathroom, walk-in closet, a perfect place for guests, playroom, office or even a man-cave.
Beyond the walls of this exceptional home, The Grove Community offers an enviable lifestyle with modern amenities including a community center, swimming pool, gym, playground, a soccer field, and a dog park. Whether you're grabbing a coffee, enjoying a meal at a trendy restaurant, or stocking up on essentials at Trader Joe’s, everything is just a stone's throw away.
With quick access to Shady Grove Metro, major highways, and top-rated schools, this townhome is not just a place to live; it’s a lifestyle choice for families seeking convenience, luxury, and community.
Don’t miss your chance to own this captivating residence. Your dream home awaits at Craftmark Homes—where every detail is crafted for your comfort and enjoyment!
Contact an agent
Home facts
- Listing ID #:MDMC2200430
- Added:93 day(s) ago
- Updated:December 20, 2025 at 11:15 AM
Rooms and interior
- Bedrooms:5
- Total bathrooms:6
- Full bathrooms:5
- Half bathrooms:1
Heating and cooling
- Cooling:Central A/C, Programmable Thermostat, Zoned
- Heating:Energy Star Heating System, Forced Air, Natural Gas, Programmable Thermostat
Schools
- High school:THOMAS S. WOOTTON
- Middle school:CABIN JOHN
- Elementary school:STONE MILL
Utilities
- Water:Public
- Sewer:Public Sewer
Finances and disclosures
- Price:$1,292,257
New listings near 14921 Dispatch St
- Coming Soon
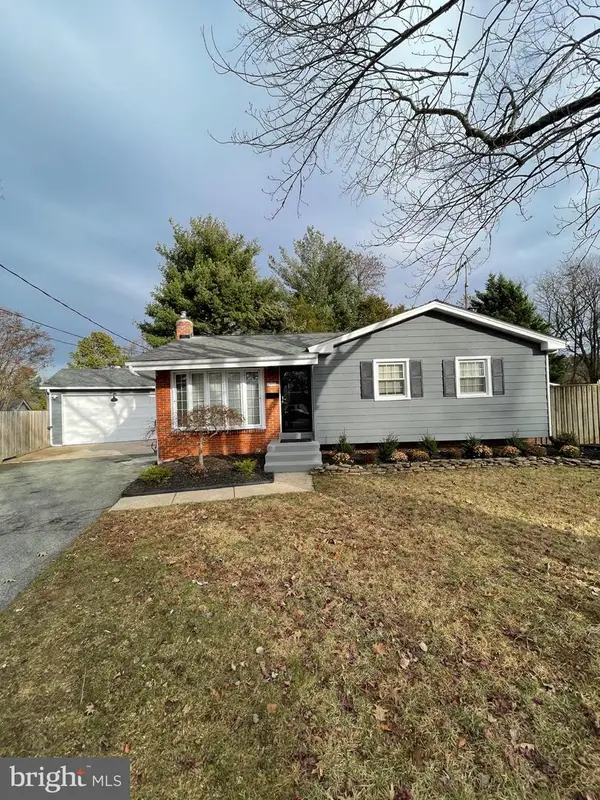 $579,999Coming Soon3 beds 2 baths
$579,999Coming Soon3 beds 2 baths13020 Saint Charles Pl, ROCKVILLE, MD 20853
MLS# MDMC2211178Listed by: KELLER WILLIAMS PREFERRED PROPERTIES - New
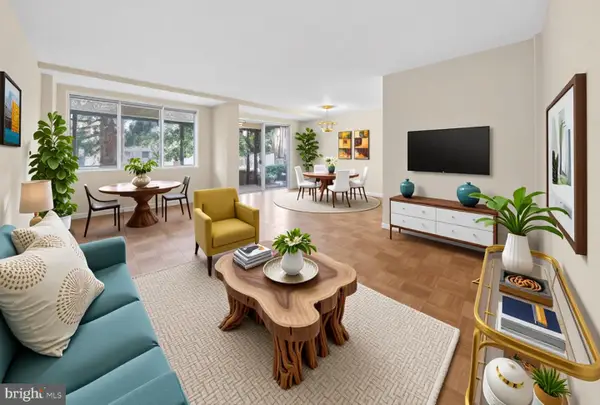 $230,000Active1 beds 1 baths893 sq. ft.
$230,000Active1 beds 1 baths893 sq. ft.10500 Rockville Pik #g17, ROCKVILLE, MD 20852
MLS# MDMC2211328Listed by: REMAX PLATINUM REALTY - New
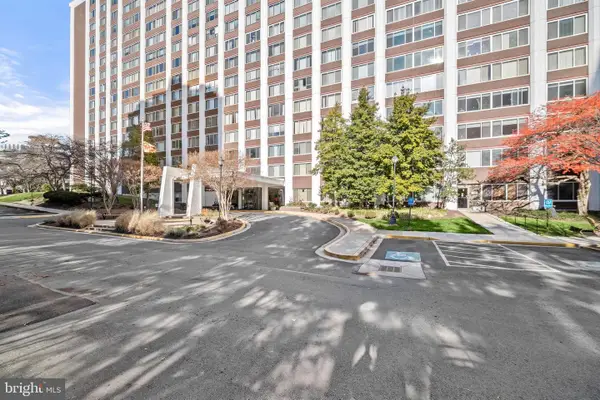 $249,900Active2 beds 2 baths1,144 sq. ft.
$249,900Active2 beds 2 baths1,144 sq. ft.11801 Rockville Pik #413, ROCKVILLE, MD 20852
MLS# MDMC2211122Listed by: NORTHROP REALTY 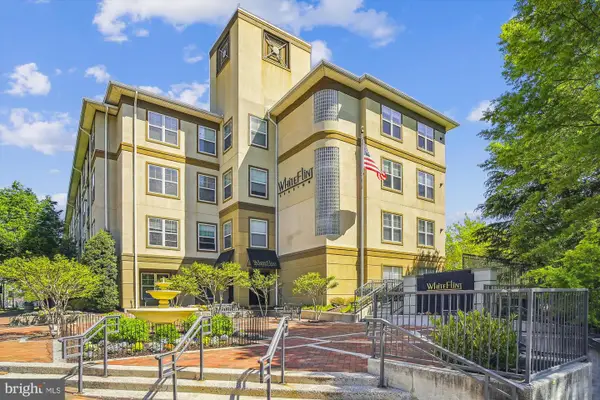 $515,000Active3 beds 2 baths1,524 sq. ft.
$515,000Active3 beds 2 baths1,524 sq. ft.11800 Old Georgetown Rd #1422, ROCKVILLE, MD 20852
MLS# MDMC2205820Listed by: LONG & FOSTER REAL ESTATE, INC.- Open Sun, 1 to 3pmNew
 $379,000Active2 beds 2 baths1,080 sq. ft.
$379,000Active2 beds 2 baths1,080 sq. ft.804 Azalea Dr #16-804, ROCKVILLE, MD 20850
MLS# MDMC2211176Listed by: RE/MAX REALTY SERVICES - New
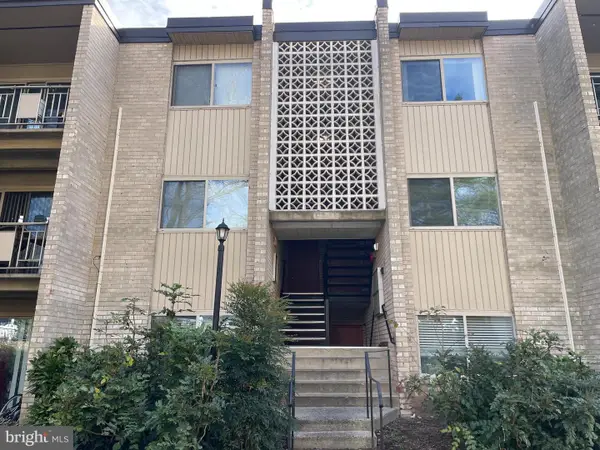 $219,900Active2 beds 1 baths1,036 sq. ft.
$219,900Active2 beds 1 baths1,036 sq. ft.12215 Braxfield Ct #101, ROCKVILLE, MD 20852
MLS# MDMC2211092Listed by: ROSSELLE REALTY SERVICES - New
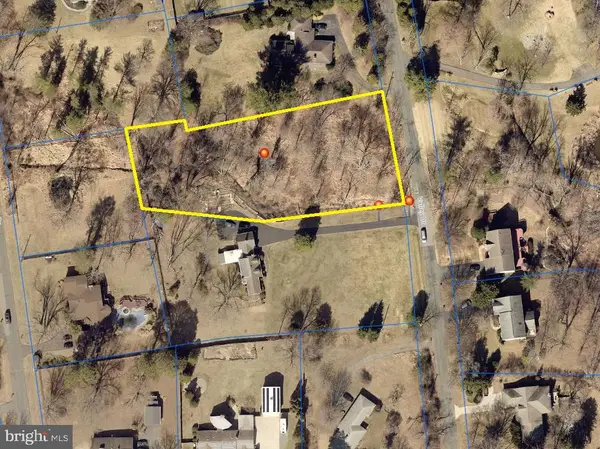 $50,000Active1 Acres
$50,000Active1 Acres13208 Valley Dr, ROCKVILLE, MD 20850
MLS# MDMC2211168Listed by: ALEX COOPER AUCTIONEERS, INC.  $539,900Pending3 beds 3 baths1,536 sq. ft.
$539,900Pending3 beds 3 baths1,536 sq. ft.413 Silver Rock Rd, ROCKVILLE, MD 20851
MLS# MDMC2210918Listed by: LONG & FOSTER REAL ESTATE, INC.- Coming Soon
 $819,900Coming Soon5 beds 3 baths
$819,900Coming Soon5 beds 3 baths706 Carter Rd, ROCKVILLE, MD 20852
MLS# MDMC2210820Listed by: CENTURY 21 NEW MILLENNIUM - New
 $625,000Active2 beds 2 baths1,611 sq. ft.
$625,000Active2 beds 2 baths1,611 sq. ft.5750 Bou Ave #1014, ROCKVILLE, MD 20852
MLS# MDMC2210858Listed by: 828 REAL ESTATE
