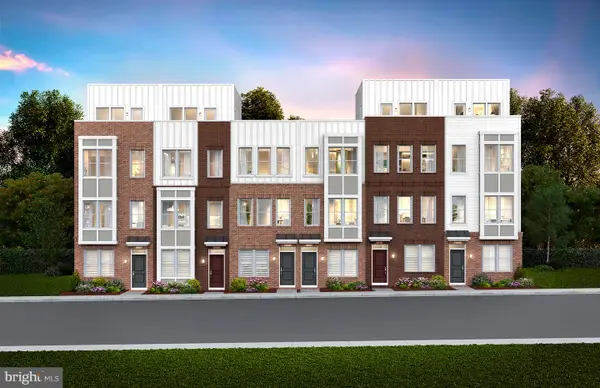1510 Broadwood Dr, Rockville, MD 20851
Local realty services provided by:ERA Reed Realty, Inc.
1510 Broadwood Dr,Rockville, MD 20851
$549,900
- 3 Beds
- 2 Baths
- 1,960 sq. ft.
- Single family
- Pending
Listed by:david m wagner
Office:re/max realty centre, inc.
MLS#:MDMC2205114
Source:BRIGHTMLS
Price summary
- Price:$549,900
- Price per sq. ft.:$280.56
About this home
OFFER DEADLINE SET FOR MONDAY, NOVEMBER 3RD @ 2PM. Welcome to this beautifully reimagined detached home in the heart of Rockville's Rockcrest neighborhood. Completely renovated from top to bottom, this turnkey property offers stylish and modern living with thoughtful upgrades throughout.
Quaint front porch with beautifully updated architectural front door with frosted glass. Step inside to a spacious main level featuring a large living room and wide-plank LVP flooring that flows seamlessly throughout the entire home. The brand-new kitchen boasts elegant two-tone cabinetry, quartz countertops, stainless steel appliances and a sunny eat-in area perfect for casual dining. The home offers two generous secondary bedrooms and a fully renovated hall bathroom with porcelain tile, new vanity and designer fixtures. The luxurious en-suite bedroom features a spa-like bath with a walk-in shower, double sink vanity and upscale champagne gold finishes.
A large mudroom with ample storage leads to a fully finished basement—ideal for a family room or additional entertaining space. Outside, enjoy the fully fenced backyard with a bonus detached garage with an extra space above. Major updates include new HVAC, hot water heater, roof, windows, LVP flooring, and fresh paint throughout—truly move-in ready. Don’t miss your chance to own this gorgeous, like-new home in a prime Rockville location—close to parks, shops, and metro access!
Contact an agent
Home facts
- Year built:1953
- Listing ID #:MDMC2205114
- Added:14 day(s) ago
- Updated:November 04, 2025 at 08:37 PM
Rooms and interior
- Bedrooms:3
- Total bathrooms:2
- Full bathrooms:2
- Living area:1,960 sq. ft.
Heating and cooling
- Cooling:Central A/C
- Heating:Central, Natural Gas
Structure and exterior
- Year built:1953
- Building area:1,960 sq. ft.
- Lot area:0.17 Acres
Schools
- High school:RICHARD MONTGOMERY
- Middle school:JULIUS WEST
- Elementary school:TWINBROOK
Utilities
- Water:Public
- Sewer:Public Sewer
Finances and disclosures
- Price:$549,900
- Price per sq. ft.:$280.56
- Tax amount:$5,931 (2024)
New listings near 1510 Broadwood Dr
 $884,990Pending2 beds 2 baths1,534 sq. ft.
$884,990Pending2 beds 2 baths1,534 sq. ft.1121 Fortune Ter #508, POTOMAC, MD 20854
MLS# MDMC2206828Listed by: MONUMENT SOTHEBY'S INTERNATIONAL REALTY- Coming Soon
 $139,900Coming Soon1 beds 1 baths
$139,900Coming Soon1 beds 1 bathsAddress Withheld By Seller, ROCKVILLE, MD 20850
MLS# MDMC2205924Listed by: RLAH @PROPERTIES - Coming Soon
 $625,000Coming Soon3 beds 2 baths
$625,000Coming Soon3 beds 2 baths9405 Blackwell Rd #305, ROCKVILLE, MD 20850
MLS# MDMC2206524Listed by: CORCORAN MCENEARNEY  $699,990Pending3 beds 4 baths1,791 sq. ft.
$699,990Pending3 beds 4 baths1,791 sq. ft.3037 Nina Clark Dr, ROCKVILLE, MD 20850
MLS# MDMC2206766Listed by: MONUMENT SOTHEBY'S INTERNATIONAL REALTY $699,990Pending3 beds 4 baths1,791 sq. ft.
$699,990Pending3 beds 4 baths1,791 sq. ft.3021 Nina Clarke Dr, ROCKVILLE, MD 20850
MLS# MDMC2206768Listed by: MONUMENT SOTHEBY'S INTERNATIONAL REALTY $699,990Pending3 beds 4 baths1,791 sq. ft.
$699,990Pending3 beds 4 baths1,791 sq. ft.3073 Nina Clarke Dr, ROCKVILLE, MD 20850
MLS# MDMC2206760Listed by: MONUMENT SOTHEBY'S INTERNATIONAL REALTY $699,990Pending3 beds 4 baths1,791 sq. ft.
$699,990Pending3 beds 4 baths1,791 sq. ft.3001 Nina Clarke Dr, ROCKVILLE, MD 20850
MLS# MDMC2206762Listed by: MONUMENT SOTHEBY'S INTERNATIONAL REALTY- Coming Soon
 $589,000Coming Soon4 beds 3 baths
$589,000Coming Soon4 beds 3 baths4608 Olden Rd, ROCKVILLE, MD 20852
MLS# MDMC2206220Listed by: REDFIN CORP - New
 $649,000Active4 beds 3 baths2,368 sq. ft.
$649,000Active4 beds 3 baths2,368 sq. ft.4106 Southend Rd, ROCKVILLE, MD 20853
MLS# MDMC2206730Listed by: LIBRA REALTY, LLC - Coming Soon
 $710,000Coming Soon3 beds 4 baths
$710,000Coming Soon3 beds 4 baths311 Garden View Sq, ROCKVILLE, MD 20850
MLS# MDMC2206690Listed by: COMPASS
