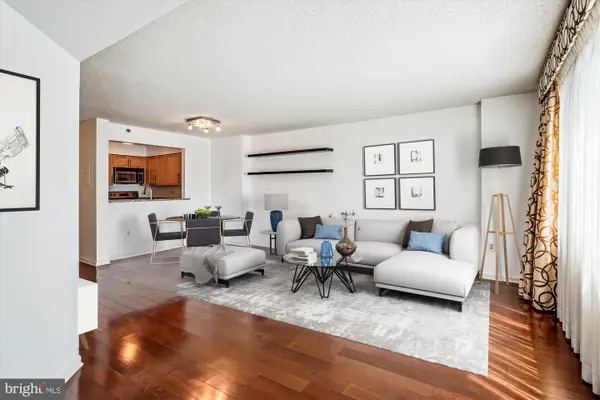16282 Connors Way #26, ROCKVILLE, MD 20855
Local realty services provided by:ERA Byrne Realty
16282 Connors Way #26,ROCKVILLE, MD 20855
$669,000
- 3 Beds
- 3 Baths
- 3,159 sq. ft.
- Townhouse
- Active
Listed by:meyer a leibovitch
Office:the agency dc
MLS#:MDMC2181140
Source:BRIGHTMLS
Price summary
- Price:$669,000
- Price per sq. ft.:$211.78
- Monthly HOA dues:$177
About this home
Experience elevated living in this exceptional loft-style condo, where modern design meets everyday functionality. Thoughtfully upgraded throughout, this home features a bright, open layout with dramatic 10-foot ceilings, upgraded hardwood floors throughout, and an elegant coffered tray ceiling in the living area, adding depth and character.
At the heart of the home is a chef’s dream kitchen, anchored by an impressive 16-foot, quartz counter island. Outfitted with sleek stainless appliances, white cabinets, pendant lighting, and upscale finishes, it’s perfectly suited for hosting or simply enjoying your daily routine.
Enjoy your own private balcony – a great spot for coffee at sunrise or winding down in the evening. For larger gatherings or quiet relaxation under the sky, the expansive rooftop terrace provides panoramic views and ample space.
The spacious primary suite offers a true retreat, complete with a generous walk-in closet and a spa-like en-suite bathroom featuring a frameless glass shower, bench seating, and double vanities. Two additional bedrooms and a full bath on the same level provide flexibility for guests, a home office, or both.
Residents enjoy access to a suite of premium amenities, including a pool, fitness center, clubhouse, dog park, playgrounds, and private conference rooms – all conveniently located just moments from Shady Grove Metro. Nearby, you’ll find everyday essentials like CVS, Starbucks, daycare services, and more, all within walking distance.
Contact an agent
Home facts
- Year built:2022
- Listing ID #:MDMC2181140
- Added:124 day(s) ago
- Updated:September 17, 2025 at 01:47 PM
Rooms and interior
- Bedrooms:3
- Total bathrooms:3
- Full bathrooms:2
- Half bathrooms:1
- Living area:3,159 sq. ft.
Heating and cooling
- Cooling:Central A/C
- Heating:Electric, Forced Air
Structure and exterior
- Year built:2022
- Building area:3,159 sq. ft.
Schools
- High school:GAITHERSBURG
- Middle school:FOREST OAK
- Elementary school:WASHINGTON GROVE
Utilities
- Water:Public
- Sewer:Private Sewer
Finances and disclosures
- Price:$669,000
- Price per sq. ft.:$211.78
- Tax amount:$7,736 (2024)
New listings near 16282 Connors Way #26
- New
 $899,900Active3 beds 3 baths2,380 sq. ft.
$899,900Active3 beds 3 baths2,380 sq. ft.2521 Farmstead Dr #102 Lillian, ROCKVILLE, MD 20850
MLS# MDMC2200344Listed by: EYA MARKETING, LLC - New
 $1,198,880Active3 beds 5 baths3,050 sq. ft.
$1,198,880Active3 beds 5 baths3,050 sq. ft.2521 Farmstead Dr #homesite 615, ROCKVILLE, MD 20850
MLS# MDMC2200346Listed by: EYA MARKETING, LLC - New
 $1,075,000Active5 beds 4 baths4,811 sq. ft.
$1,075,000Active5 beds 4 baths4,811 sq. ft.2706 Northrup Ter, ROCKVILLE, MD 20850
MLS# MDMC2199756Listed by: GERLACH REAL ESTATE, INC. - Coming Soon
 $199,000Coming Soon1 beds 1 baths
$199,000Coming Soon1 beds 1 baths10201 Grosvenor Pl #1626, ROCKVILLE, MD 20852
MLS# MDMC2200154Listed by: SAMSON PROPERTIES - Open Sun, 2 to 4pmNew
 $649,900Active3 beds 4 baths1,950 sq. ft.
$649,900Active3 beds 4 baths1,950 sq. ft.909 Crestfield Dr, ROCKVILLE, MD 20850
MLS# MDMC2200234Listed by: BERKSHIRE HATHAWAY HOMESERVICES PENFED REALTY - Coming SoonOpen Sun, 1 to 4pm
 $825,000Coming Soon3 beds 4 baths
$825,000Coming Soon3 beds 4 baths863 King Farm Blvd, ROCKVILLE, MD 20850
MLS# MDMC2200228Listed by: RE/MAX REALTY SERVICES - New
 $280,000Active1 beds 1 baths931 sq. ft.
$280,000Active1 beds 1 baths931 sq. ft.10101 Grosvenor Pl #407, ROCKVILLE, MD 20852
MLS# MDMC2200200Listed by: LONG & FOSTER REAL ESTATE, INC.  $999,990Pending2 beds 2 baths1,703 sq. ft.
$999,990Pending2 beds 2 baths1,703 sq. ft.1121 Fortune Ter #305, POTOMAC, MD 20854
MLS# MDMC2200182Listed by: MONUMENT SOTHEBY'S INTERNATIONAL REALTY- New
 $259,900Active2 beds 2 baths1,231 sq. ft.
$259,900Active2 beds 2 baths1,231 sq. ft.4 Monroe St #802, ROCKVILLE, MD 20850
MLS# MDMC2198896Listed by: DMV LANDMARK REALTY, LLC - Coming SoonOpen Thu, 4:30 to 6:30pm
 $650,000Coming Soon4 beds 3 baths
$650,000Coming Soon4 beds 3 baths4717 Iris Pl, ROCKVILLE, MD 20853
MLS# MDMC2197144Listed by: KELLER WILLIAMS CAPITAL PROPERTIES
