16282 Connors Way #26, Rockville, MD 20855
Local realty services provided by:ERA Valley Realty
Listed by: holly smith
Office: long & foster real estate, inc.
MLS#:MDMC2206692
Source:BRIGHTMLS
Price summary
- Price:$650,000
- Price per sq. ft.:$205.76
About this home
Trendy townhouse condo featuring a private rooftop deck. The main floor includes a spacious open floor plan with 10' ceilings, hardwood floors, and a coffered ceiling. The gourmet kitchen boasts a stunning 16' quartz countertop waterfall island, white cabinets, and stainless steel appliances. The are also living and dining ares. The upper level features a large main bedroom suite with a generous walk-in closet and an adjoining main bath equipped with a frameless glass shower and double sinks. Two additional large bedrooms and a full bath are also located on this level, along with a washer and dryer. Access the private rooftop deck from the upper level, while the lowest level includes a one-car garage. The community has excellent amenities such as a pool, fitness center, clubhouse, playgrounds, workspaces and dog park. The property is conveniently located near shops and Shady Grove Metro. A real beauty. $355 total includes both the Condo & HOA fees.
Contact an agent
Home facts
- Year built:2022
- Listing ID #:MDMC2206692
- Added:60 day(s) ago
- Updated:January 02, 2026 at 03:05 PM
Rooms and interior
- Bedrooms:3
- Total bathrooms:3
- Full bathrooms:2
- Half bathrooms:1
- Living area:3,159 sq. ft.
Heating and cooling
- Cooling:Central A/C
- Heating:Electric, Forced Air, Heat Pump(s)
Structure and exterior
- Year built:2022
- Building area:3,159 sq. ft.
Utilities
- Water:Public
- Sewer:Public Sewer
Finances and disclosures
- Price:$650,000
- Price per sq. ft.:$205.76
- Tax amount:$7,736 (2024)
New listings near 16282 Connors Way #26
- Coming Soon
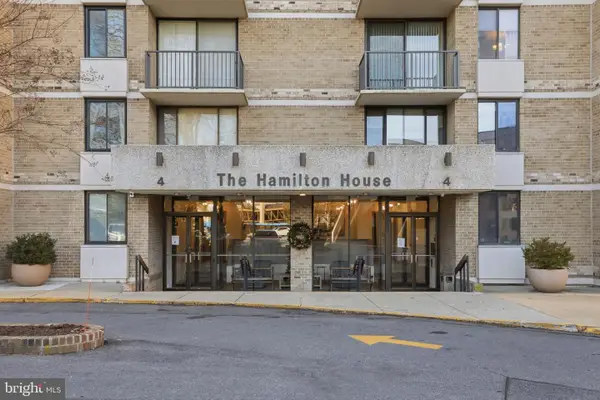 $157,000Coming Soon1 beds 1 baths
$157,000Coming Soon1 beds 1 baths4 Monroe St #909, ROCKVILLE, MD 20850
MLS# MDMC2212078Listed by: CUMMINGS & CO. REALTORS - Coming Soon
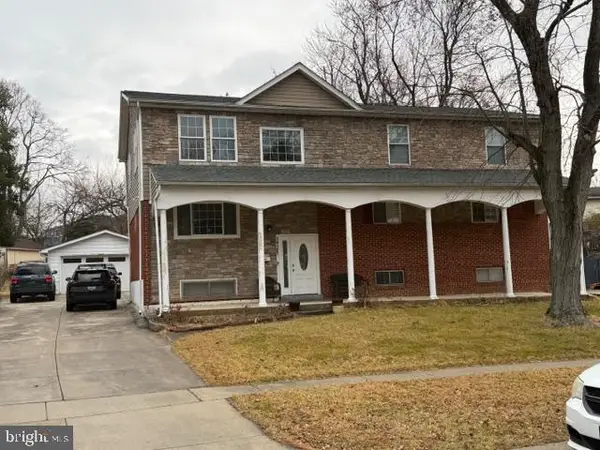 $890,000Coming Soon10 beds 5 baths
$890,000Coming Soon10 beds 5 baths14107 Oakvale St, ROCKVILLE, MD 20853
MLS# MDMC2211928Listed by: SPRING HILL REAL ESTATE, LLC. - New
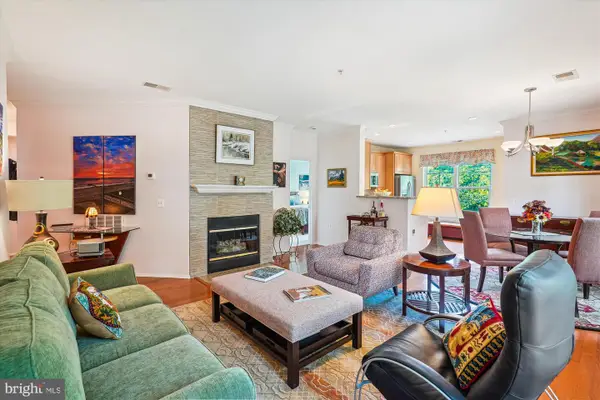 $499,000Active3 beds 2 baths1,524 sq. ft.
$499,000Active3 beds 2 baths1,524 sq. ft.11800 Old Georgetown Rd #1422, ROCKVILLE, MD 20852
MLS# MDMC2212064Listed by: LONG & FOSTER REAL ESTATE, INC. - New
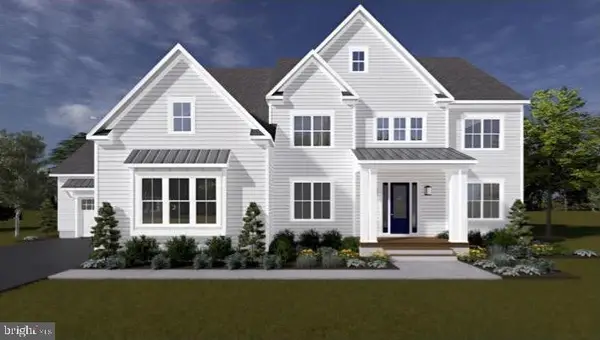 $2,395,000Active6 beds 7 baths6,248 sq. ft.
$2,395,000Active6 beds 7 baths6,248 sq. ft.Lot 1 Newgate Rd, ROCKVILLE, MD 20850
MLS# MDMC2189532Listed by: ENGEL & VOLKERS ANNAPOLIS - New
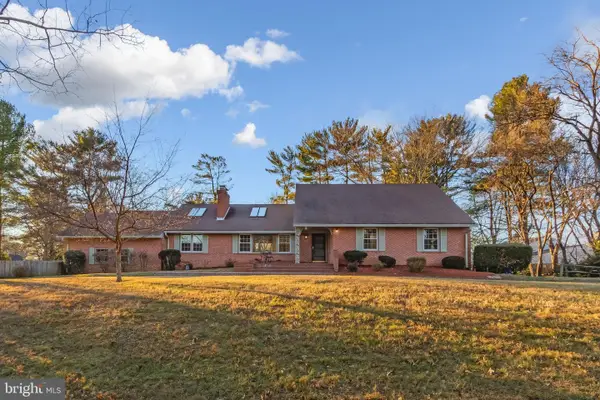 $1,295,000Active5 beds 4 baths4,075 sq. ft.
$1,295,000Active5 beds 4 baths4,075 sq. ft.12508 Over Ridge Rd, ROCKVILLE, MD 20854
MLS# MDMC2211872Listed by: COMFORT REALTY, LLC.  $725,000Pending4 beds 4 baths2,100 sq. ft.
$725,000Pending4 beds 4 baths2,100 sq. ft.313 Potter Ln, ROCKVILLE, MD 20850
MLS# MDMC2211690Listed by: REALTY 2000 PLUS, INC.- New
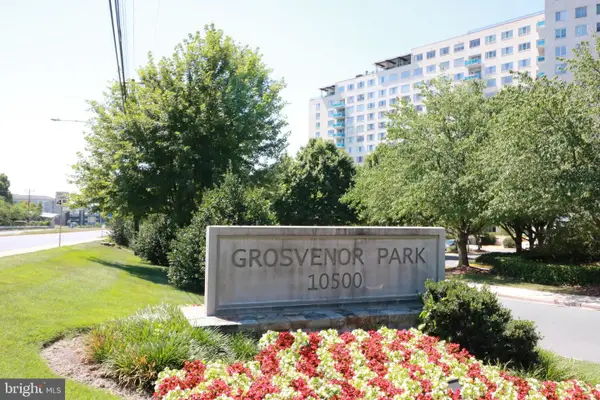 $175,000Active-- beds 1 baths465 sq. ft.
$175,000Active-- beds 1 baths465 sq. ft.10500 Rockville #303, ROCKVILLE, MD 20852
MLS# MDMC2211578Listed by: GOLDBERG GROUP REAL ESTATE - New
 $495,000Active4 beds 2 baths1,320 sq. ft.
$495,000Active4 beds 2 baths1,320 sq. ft.1959 Lewis Ave, ROCKVILLE, MD 20851
MLS# MDMC2211466Listed by: SAMSON PROPERTIES - Coming Soon
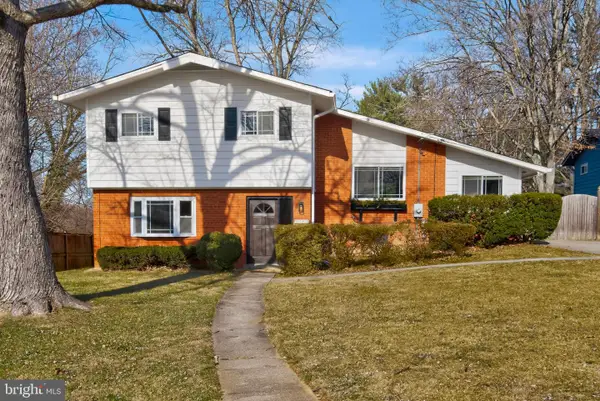 $665,000Coming Soon3 beds 3 baths
$665,000Coming Soon3 beds 3 baths4805 Arctic Ct, ROCKVILLE, MD 20853
MLS# MDMC2211346Listed by: REVERIE RESIDENTIAL - Coming Soon
 $975,000Coming Soon4 beds 4 baths
$975,000Coming Soon4 beds 4 baths518 Calvin Ln, ROCKVILLE, MD 20851
MLS# MDMC2210784Listed by: ASSIST 2 SELL BUYERS AND SELLERS
