16324 Connors Way #11, Rockville, MD 20855
Local realty services provided by:ERA Central Realty Group
16324 Connors Way #11,Rockville, MD 20855
$549,999
- 3 Beds
- 3 Baths
- 1,700 sq. ft.
- Townhouse
- Active
Listed by: daniel p esteban, andres a serafini
Office: realty of america llc.
MLS#:MDMC2187896
Source:BRIGHTMLS
Price summary
- Price:$549,999
- Price per sq. ft.:$323.53
- Monthly HOA dues:$177
About this home
Seller to pay 6 months of HOA and Condo dues! Welcome to this stunning end-unit 2-level condo, built in 2022 and designed for modern living. Featuring 3 spacious bedrooms and 2.5 beautifully appointed bathrooms, this home offers both comfort and style.
Step into the open-concept main level, where luxury vinyl plank flooring flows seamlessly throughout. The gourmet kitchen is equipped with sleek stainless steel appliances, quartz countertops and ample cabinetry—perfect for everyday meals or entertaining guests. Recessed lighting adds a contemporary touch to the bright and airy living spaces.
The spacious primary suite includes a walk-in closet and a spa-inspired en-suite bathroom for your own personal retreat. Enjoy your morning coffee or unwind in the evening on the private balcony.
This end-unit home also includes a garage for added convenience, a private balcony and custom black out window treatments have been installed on all windows, for added comfort and privacy. As part of a vibrant community, you'll have access to exceptional amenities including a fitness center, sparkling pool and outdoor seating areas—ideal for relaxing or socializing.
Conveniently located near the Shady Grove metro, commuter routes, 270 and ICC-200, don't miss the opportunity to own this nearly-new, low-maintenance home!
Contact an agent
Home facts
- Year built:2022
- Listing ID #:MDMC2187896
- Added:140 day(s) ago
- Updated:November 18, 2025 at 02:58 PM
Rooms and interior
- Bedrooms:3
- Total bathrooms:3
- Full bathrooms:2
- Half bathrooms:1
- Living area:1,700 sq. ft.
Heating and cooling
- Cooling:Central A/C
- Heating:Electric, Heat Pump(s)
Structure and exterior
- Year built:2022
- Building area:1,700 sq. ft.
Schools
- High school:GAITHERSBURG
- Middle school:FOREST OAK
- Elementary school:WASHINGTON GROVE
Utilities
- Water:Public
- Sewer:Public Sewer
Finances and disclosures
- Price:$549,999
- Price per sq. ft.:$323.53
- Tax amount:$311 (2024)
New listings near 16324 Connors Way #11
- New
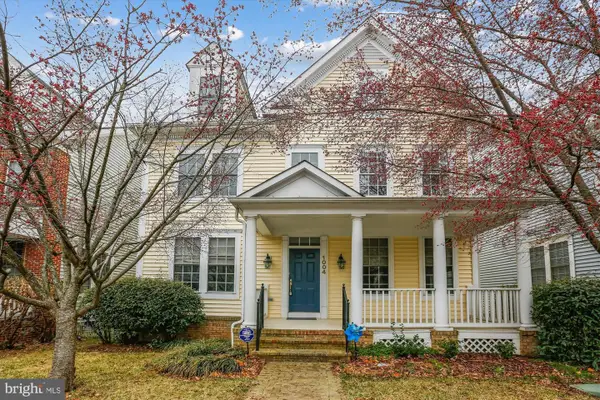 $950,000Active5 beds 5 baths1,092,760 sq. ft.
$950,000Active5 beds 5 baths1,092,760 sq. ft.1004 Gaither Rd, ROCKVILLE, MD 20850
MLS# MDMC2208478Listed by: UNITED REAL ESTATE - Open Tue, 10:30am to 4:30pmNew
 $719,820Active3 beds 4 baths1,791 sq. ft.
$719,820Active3 beds 4 baths1,791 sq. ft.3069 Nina Clarke Dr, ROCKVILLE, MD 20850
MLS# MDMC2208404Listed by: MONUMENT SOTHEBY'S INTERNATIONAL REALTY 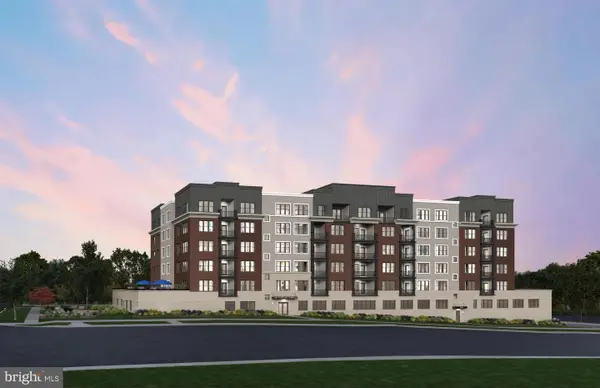 $849,990Pending2 beds 2 baths1,496 sq. ft.
$849,990Pending2 beds 2 baths1,496 sq. ft.1141 Fortune Ter #304, POTOMAC, MD 20854
MLS# MDMC2208346Listed by: MONUMENT SOTHEBY'S INTERNATIONAL REALTY $874,990Pending2 beds 2 baths1,566 sq. ft.
$874,990Pending2 beds 2 baths1,566 sq. ft.1121 Fortune Ter #308, POTOMAC, MD 20854
MLS# MDMC2208350Listed by: MONUMENT SOTHEBY'S INTERNATIONAL REALTY- New
 $215,000Active1 beds 1 baths587 sq. ft.
$215,000Active1 beds 1 baths587 sq. ft.11801 Rockville Pike #1001, ROCKVILLE, MD 20852
MLS# MDMC2208326Listed by: SAMSON PROPERTIES - New
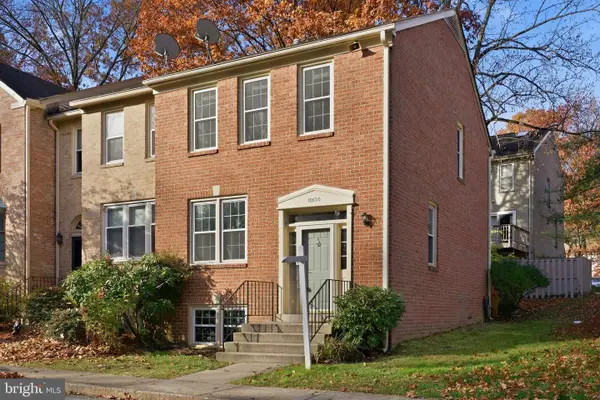 $789,000Active4 beds 4 baths1,900 sq. ft.
$789,000Active4 beds 4 baths1,900 sq. ft.10520 Pine Haven Ter, ROCKVILLE, MD 20852
MLS# MDMC2208306Listed by: COMPASS - Open Sun, 2 to 4pmNew
 $850,000Active4 beds 4 baths2,766 sq. ft.
$850,000Active4 beds 4 baths2,766 sq. ft.4605 Sunflower Dr, ROCKVILLE, MD 20853
MLS# MDMC2208186Listed by: LONG & FOSTER REAL ESTATE, INC. - New
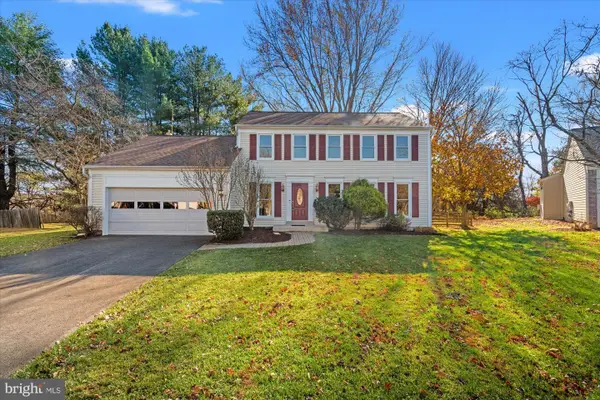 $549,000Active4 beds 4 baths2,940 sq. ft.
$549,000Active4 beds 4 baths2,940 sq. ft.2 Beauvoir Ct, ROCKVILLE, MD 20855
MLS# MDMC2204606Listed by: TTR SOTHEBY'S INTERNATIONAL REALTY - Coming Soon
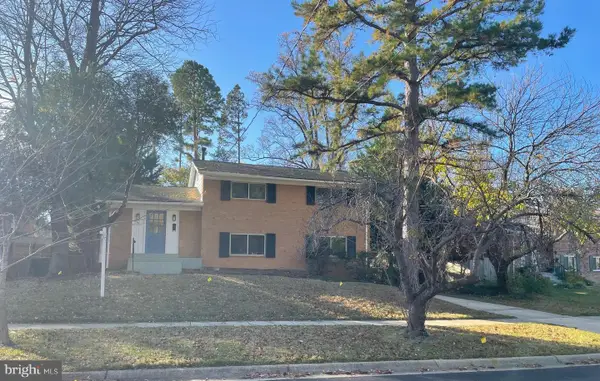 $789,000Coming Soon4 beds 3 baths
$789,000Coming Soon4 beds 3 baths1618 Martha Ter, ROCKVILLE, MD 20852
MLS# MDMC2206082Listed by: THE AGENCY DC 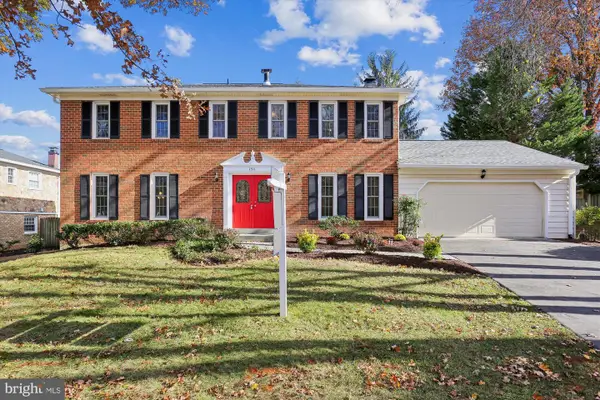 $1,125,000Pending4 beds 4 baths3,136 sq. ft.
$1,125,000Pending4 beds 4 baths3,136 sq. ft.1511 Blue Meadow Rd, POTOMAC, MD 20854
MLS# MDMC2206276Listed by: LONG & FOSTER REAL ESTATE, INC.
