16520 Grande Vista Dr, Rockville, MD 20855
Local realty services provided by:ERA Byrne Realty
16520 Grande Vista Dr,Rockville, MD 20855
$799,000
- 5 Beds
- 3 Baths
- 3,973 sq. ft.
- Single family
- Pending
Listed by: pamela debnam
Office: houwzer, llc.
MLS#:MDMC2208078
Source:BRIGHTMLS
Price summary
- Price:$799,000
- Price per sq. ft.:$201.11
About this home
This stunning five-bedroom home, with three full bathrooms offers extraordinary luxury and comfort. The master suite features two generous full sized closets, a vanity, a cozy sitting area, and a fireplace. The library boasts elegant ultra-suede walls and its own fireplace. The kitchen is adorned with granite countertops and new flooring, seamlessly flowing into a charming breakfast room with a pantry and a lovely bay window overlooking the expansive backyard. Enjoy outdoor living with a fenced-in, in-ground swimming pool, measuring approximately 20 by 40 feet, a 12 by 12-foot wooden storage shed, and a Trex deck off the kitchen. The finished basement offers new carpeting, fresh paint, a sink, and ample storage, and is accessible from both inside and outside. The large laundry room includes a double sink and more storage. Your comfort is maximized with a 4-zone HVAC system that serves the entire home as well as the large two-car garage which also has its own dedicated heating, air conditioning, and a pass-through door for easy access. Conveniently located within a mile of the Shady Grove Metro for easy access to Washington D.C., and close to the ICC toll Highway and Interstate 95. Nearby, you'll find Lake Needwood, offering hiking, fishing, and golfing, plus an excellent Candlewood education system. This beautiful home sits on over half an acre. Featuring a line of tall mature trees along the back fence for added privacy and a natural back drop. Come experience it for yourself today.
Contact an agent
Home facts
- Year built:1966
- Listing ID #:MDMC2208078
- Added:45 day(s) ago
- Updated:January 03, 2026 at 08:37 AM
Rooms and interior
- Bedrooms:5
- Total bathrooms:3
- Full bathrooms:3
- Living area:3,973 sq. ft.
Heating and cooling
- Cooling:Attic Fan, Ceiling Fan(s), Central A/C
- Heating:Central, Electric, Heat Pump - Electric BackUp, Zoned
Structure and exterior
- Roof:Asphalt, Shingle
- Year built:1966
- Building area:3,973 sq. ft.
- Lot area:0.61 Acres
Schools
- High school:COL. ZADOK A. MAGRUDER
- Middle school:SHADY GROVE
- Elementary school:CANDLEWOOD
Utilities
- Water:Public
- Sewer:Public Sewer
Finances and disclosures
- Price:$799,000
- Price per sq. ft.:$201.11
- Tax amount:$8,819 (2025)
New listings near 16520 Grande Vista Dr
- New
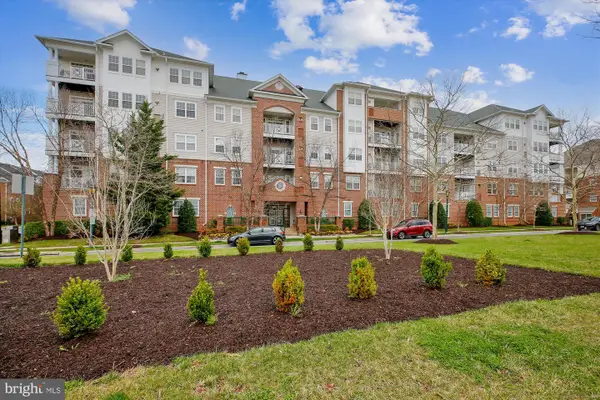 $530,000Active2 beds 2 baths1,725 sq. ft.
$530,000Active2 beds 2 baths1,725 sq. ft.327 King Farm Blvd #309, ROCKVILLE, MD 20850
MLS# MDMC2211956Listed by: LONG & FOSTER REAL ESTATE, INC. - Coming Soon
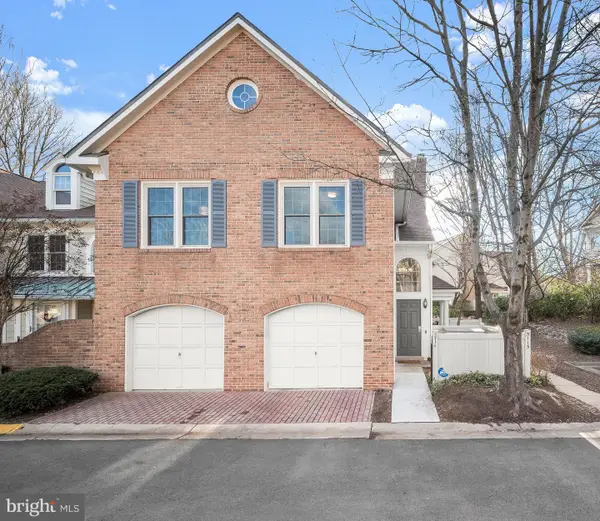 $749,000Coming Soon2 beds 2 baths
$749,000Coming Soon2 beds 2 baths5717 Mayfair Manor Dr #108, ROCKVILLE, MD 20852
MLS# MDMC2211380Listed by: WASHINGTON FINE PROPERTIES, LLC - Coming SoonOpen Sat, 11:30am to 2pm
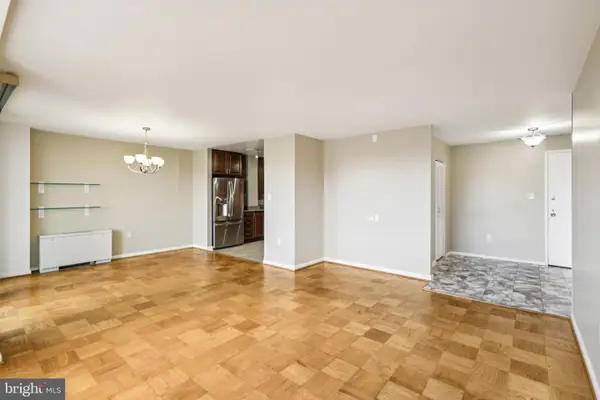 $379,000Coming Soon3 beds 3 baths
$379,000Coming Soon3 beds 3 baths10500 Rockville Pike #704, ROCKVILLE, MD 20852
MLS# MDMC2212088Listed by: CUMMINGS & CO. REALTORS - New
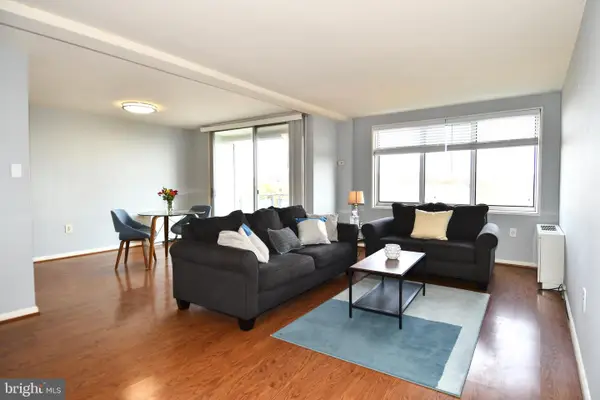 $209,000Active1 beds 1 baths881 sq. ft.
$209,000Active1 beds 1 baths881 sq. ft.10201 Grosvenor Pl #1015, ROCKVILLE, MD 20852
MLS# MDMC2212122Listed by: CENTURY 21 REDWOOD REALTY - Coming Soon
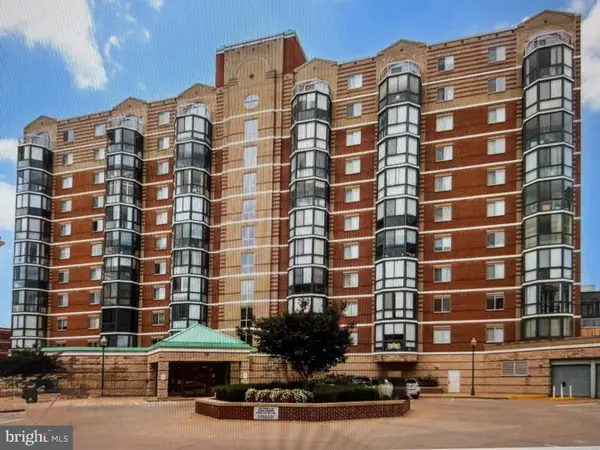 $279,900Coming Soon1 beds 1 baths
$279,900Coming Soon1 beds 1 baths24 Courthouse Sq #607, ROCKVILLE, MD 20850
MLS# MDMC2212124Listed by: SAMSON PROPERTIES - Open Sun, 12 to 2pmNew
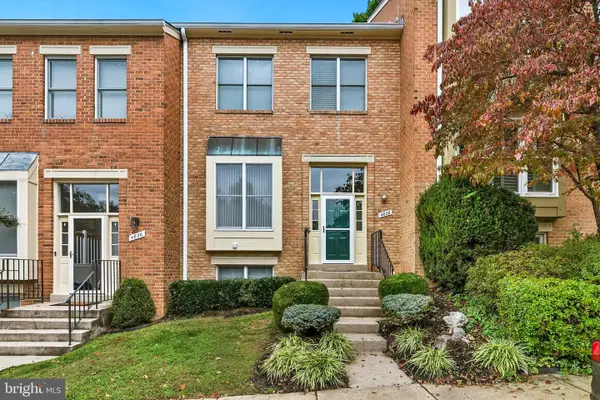 $800,000Active4 beds 4 baths2,508 sq. ft.
$800,000Active4 beds 4 baths2,508 sq. ft.4828 Cloister Dr, ROCKVILLE, MD 20852
MLS# MDMC2212134Listed by: REDFIN CORP - Coming Soon
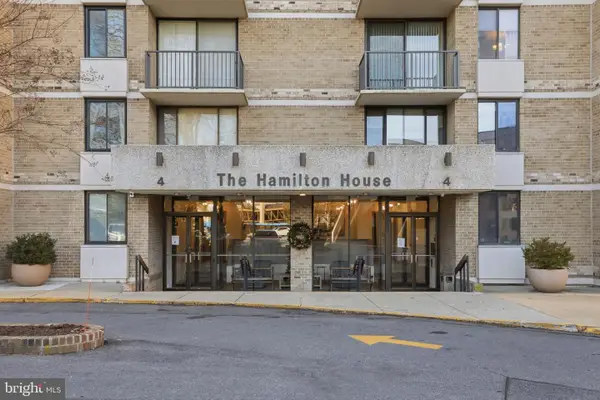 $157,000Coming Soon1 beds 1 baths
$157,000Coming Soon1 beds 1 baths4 Monroe St #909, ROCKVILLE, MD 20850
MLS# MDMC2212078Listed by: CUMMINGS & CO. REALTORS - Coming Soon
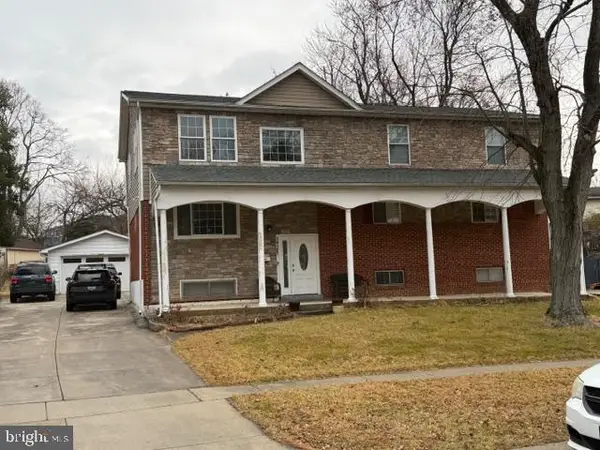 $890,000Coming Soon10 beds 5 baths
$890,000Coming Soon10 beds 5 baths14107 Oakvale St, ROCKVILLE, MD 20853
MLS# MDMC2211928Listed by: SPRING HILL REAL ESTATE, LLC. - Open Sat, 11am to 1pmNew
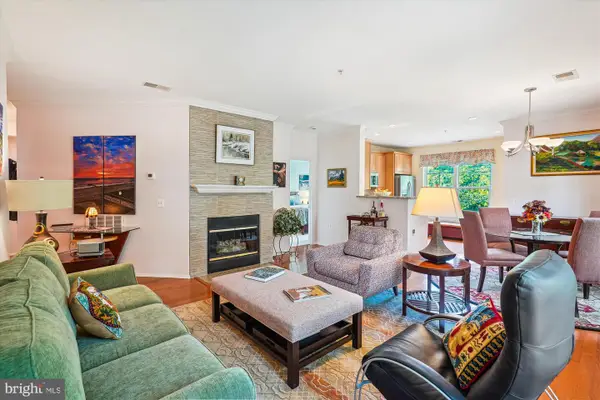 $499,000Active3 beds 2 baths1,524 sq. ft.
$499,000Active3 beds 2 baths1,524 sq. ft.11800 Old Georgetown Rd #1422, ROCKVILLE, MD 20852
MLS# MDMC2212064Listed by: LONG & FOSTER REAL ESTATE, INC. - New
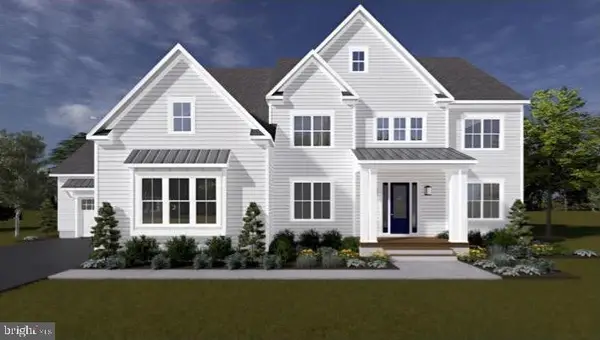 $2,395,000Active6 beds 7 baths6,248 sq. ft.
$2,395,000Active6 beds 7 baths6,248 sq. ft.Lot 1 Newgate Rd, ROCKVILLE, MD 20850
MLS# MDMC2189532Listed by: ENGEL & VOLKERS ANNAPOLIS
