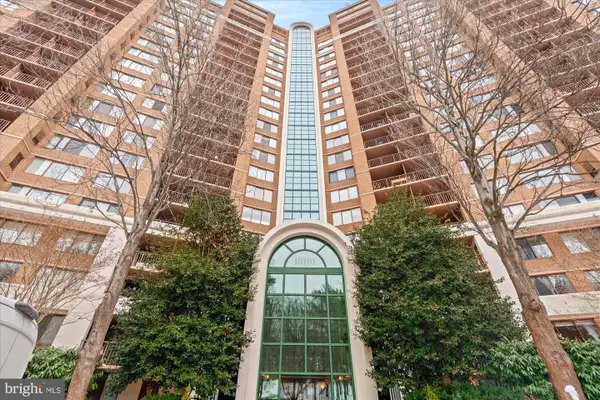17 Farm Haven Ct, Rockville, MD 20852
Local realty services provided by:ERA Valley Realty
17 Farm Haven Ct,Rockville, MD 20852
$1,000,000
- 6 Beds
- 4 Baths
- 3,356 sq. ft.
- Single family
- Pending
Listed by: mark d mcneill
Office: long & foster real estate, inc.
MLS#:MDMC2185700
Source:BRIGHTMLS
Price summary
- Price:$1,000,000
- Price per sq. ft.:$297.97
- Monthly HOA dues:$7.42
About this home
PRICE REDUCTION, SELLER SAYS SELL IT!!! Spacious 5BR, 3.5BA traditional Colonial in the sought-after North Farm community. Just 0.5 miles to I-270 and minutes to I-495, metro, shopping, dining, and entertainment. Boasting timeless curb appeal and a classic floor plan, this spacious residence is a true blank canvas with many of its original features intact—ready for your personal touch. While the home could benefit from cosmetic updates to make it modern, the structure and layout are exceptionally solid, offering a rare opportunity to create your dream home without compromising on space or quality. Main level features formal LR/DR, Corian kitchen, powder room, family room with brick fireplace, and sliding doors to an expansive deck. Upstairs offers 4 large bedrooms, including a Primary Suite with sitting area and ensuite bath. Finished basement includes a full bath, rec room, 5th bedroom, bonus room, and storage. Private backyard that backs to woods. Located just as you enter the cul-de-sac, it is a short walk to North Farm Park with open fields, tennis/basketball courts, playground, and picnic area. Great opportunity in a prime location!
Contact an agent
Home facts
- Year built:1978
- Listing ID #:MDMC2185700
- Added:246 day(s) ago
- Updated:November 05, 2025 at 08:24 AM
Rooms and interior
- Bedrooms:6
- Total bathrooms:4
- Full bathrooms:3
- Half bathrooms:1
- Living area:3,356 sq. ft.
Heating and cooling
- Cooling:Central A/C
- Heating:Central, Forced Air, Natural Gas
Structure and exterior
- Year built:1978
- Building area:3,356 sq. ft.
- Lot area:0.26 Acres
Schools
- High school:WALTER JOHNSON
Utilities
- Water:Public
- Sewer:Public Sewer
Finances and disclosures
- Price:$1,000,000
- Price per sq. ft.:$297.97
- Tax amount:$9,808 (2024)
New listings near 17 Farm Haven Ct
- Coming Soon
 $550,000Coming Soon4 beds 2 baths
$550,000Coming Soon4 beds 2 baths13017 Parkland Dr, ROCKVILLE, MD 20853
MLS# MDMC2215564Listed by: KELLER WILLIAMS REALTY - New
 $620,000Active4 beds 3 baths2,286 sq. ft.
$620,000Active4 beds 3 baths2,286 sq. ft.17041 Catalpa Ct, ROCKVILLE, MD 20855
MLS# MDMC2216662Listed by: SAMSON PROPERTIES - New
 $289,900Active2 beds 1 baths911 sq. ft.
$289,900Active2 beds 1 baths911 sq. ft.10208 Rockville Pik #302, ROCKVILLE, MD 20852
MLS# MDMC2216666Listed by: SAMSON PROPERTIES - Open Sun, 1 to 4pmNew
 $830,000Active4 beds 4 baths2,490 sq. ft.
$830,000Active4 beds 4 baths2,490 sq. ft.705 College Pkwy, ROCKVILLE, MD 20850
MLS# MDMC2216506Listed by: LONG & FOSTER REAL ESTATE, INC. - New
 $510,000Active4 beds 2 baths988 sq. ft.
$510,000Active4 beds 2 baths988 sq. ft.4710 Olden Rd, ROCKVILLE, MD 20852
MLS# MDMC2216152Listed by: ARGENT REALTY,LLC - New
 $300,000Active1 beds 1 baths808 sq. ft.
$300,000Active1 beds 1 baths808 sq. ft.11750 Old Georgetown #2206, ROCKVILLE, MD 20852
MLS# MDMC2215376Listed by: REDFIN CORP - Open Fri, 4 to 6pmNew
 $310,000Active1 beds 1 baths931 sq. ft.
$310,000Active1 beds 1 baths931 sq. ft.10101 Grosvenor Pl #1907, ROCKVILLE, MD 20852
MLS# MDMC2216448Listed by: TTR SOTHEBY'S INTERNATIONAL REALTY - New
 $115,000Active-- beds 1 baths476 sq. ft.
$115,000Active-- beds 1 baths476 sq. ft.4 Monroe St #4-801, ROCKVILLE, MD 20850
MLS# MDMC2216286Listed by: SAMSON PROPERTIES  $299,990Active2 beds 1 baths911 sq. ft.
$299,990Active2 beds 1 baths911 sq. ft.10204 Rockville Pik #202, ROCKVILLE, MD 20852
MLS# MDMC2212494Listed by: SAMSON PROPERTIES- Coming Soon
 $274,900Coming Soon1 beds 1 baths
$274,900Coming Soon1 beds 1 baths10101 Grosvenor Pl #714, ROCKVILLE, MD 20852
MLS# MDMC2216432Listed by: COMPASS

