192 Hardy Pl, Rockville, MD 20852
Local realty services provided by:ERA Byrne Realty
Listed by:lily y. chang
Office:samson properties
MLS#:MDMC2200060
Source:BRIGHTMLS
Price summary
- Price:$675,000
- Price per sq. ft.:$357.33
About this home
Welcome to 192 Hardy Place!
If you’ve been looking for a home on a quiet cul-de-sac in the highly sought-after Hungerford neighborhood, this one is for you. From the moment you arrive, the spacious front yard and ample parking will make you feel right at ease.
Step inside the two-story foyer, where the upper level unfolds into an open-concept living and dining area filled with natural light. Beautiful hardwood floors and large windows frame views of the private, flat backyard—complete with fruit-bearing persimmon, pear and fig trees. The eat-in kitchen, with generous cabinetry and counter space, also features a bay window and side entrance, making it both practical and inviting. Down the hall, the primary suite offers a large layout and en-suite bath. Two additional bedrooms and a full hallway bathroom complete the upper level.
The spacious lower level is designed for both comfort and versatility. Enjoy a fully finished family room with a cozy fireplace, plus a private guest room (with closet) and full bath. Another flex room provides space for a home office, gym, or playroom. The utility room includes two hot water heaters—ensuring more than enough hot water for a large household.
Recent updates bring peace of mind: new designer paint throughout, new storm door (2025), stainless steel refrigerator, and upgraded systems including HVAC, roof, range, and hood (2020–2022). Recessed lighting and modern fixtures enhance the upper level. And best of all—no HOA!
This superb location puts you close to Bayard Rustin Elementary, Julius West Middle School and Richard Montgomery High School, Downtown Rockville, I-270, Rt. 355, I-495, Metro, public transit, shopping, dining, parks, and trails—all just 10 miles from Washington, DC.
Don’t miss the chance to make this wonderful home yours. Schedule your showing today!
Contact an agent
Home facts
- Year built:1979
- Listing ID #:MDMC2200060
- Added:7 day(s) ago
- Updated:October 03, 2025 at 01:40 AM
Rooms and interior
- Bedrooms:3
- Total bathrooms:3
- Full bathrooms:3
- Living area:1,889 sq. ft.
Heating and cooling
- Cooling:Central A/C
- Heating:Central, Electric, Forced Air
Structure and exterior
- Year built:1979
- Building area:1,889 sq. ft.
- Lot area:0.16 Acres
Schools
- High school:RICHARD MONTGOMERY
- Middle school:JULIUS WEST
- Elementary school:BAYARD RUSTIN
Utilities
- Water:Public
- Sewer:Public Sewer
Finances and disclosures
- Price:$675,000
- Price per sq. ft.:$357.33
- Tax amount:$7,616 (2025)
New listings near 192 Hardy Pl
- New
 $325,000Active2 beds 1 baths1,008 sq. ft.
$325,000Active2 beds 1 baths1,008 sq. ft.809 Westmore Ave, ROCKVILLE, MD 20850
MLS# MDMC2202470Listed by: CUMMINGS & CO. REALTORS - Open Sun, 1 to 3pmNew
 $380,000Active2 beds 2 baths1,155 sq. ft.
$380,000Active2 beds 2 baths1,155 sq. ft.15301 Diamond Cove Ter #8-e, ROCKVILLE, MD 20850
MLS# MDMC2201988Listed by: COMPASS - Open Sat, 12 to 2pmNew
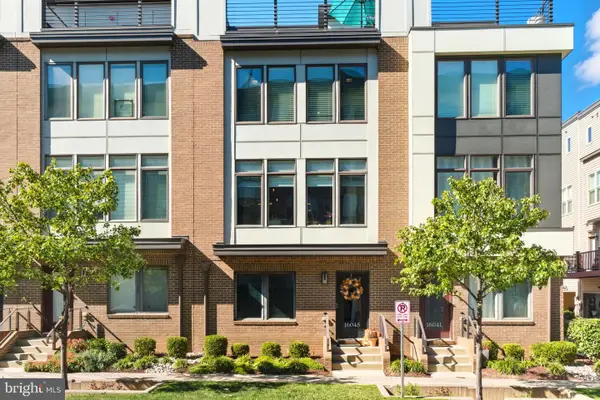 $650,000Active3 beds 3 baths1,838 sq. ft.
$650,000Active3 beds 3 baths1,838 sq. ft.16045 Bowery St, ROCKVILLE, MD 20855
MLS# MDMC2201436Listed by: RLAH @PROPERTIES - New
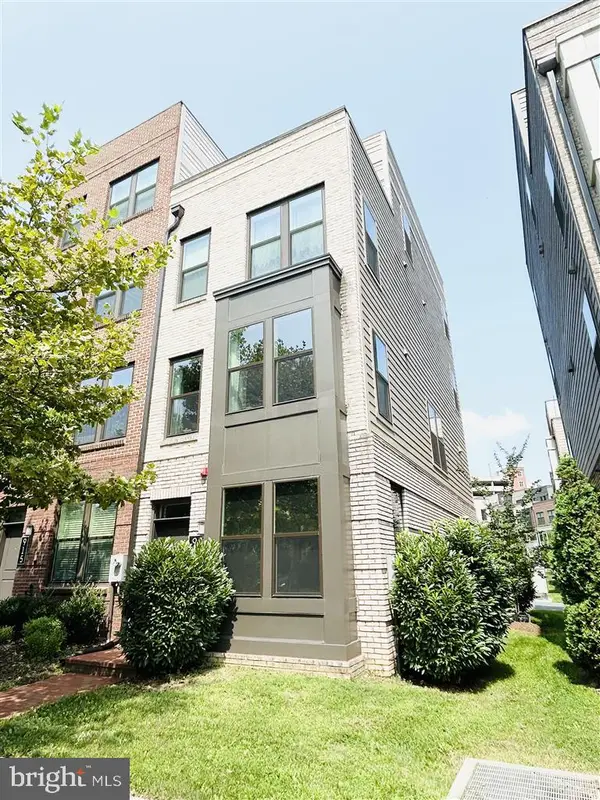 $820,000Active3 beds 4 baths1,791 sq. ft.
$820,000Active3 beds 4 baths1,791 sq. ft.913 King Farm Blvd, ROCKVILLE, MD 20850
MLS# MDMC2202546Listed by: XREALTY.NET LLC - Coming SoonOpen Sun, 2 to 4pm
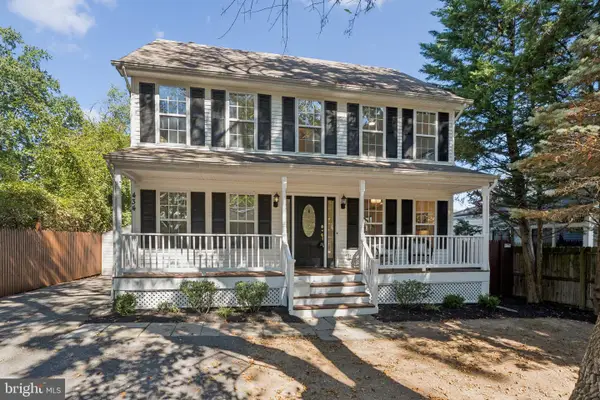 $750,000Coming Soon4 beds 4 baths
$750,000Coming Soon4 beds 4 baths434 Mcarthur Dr, ROCKVILLE, MD 20850
MLS# MDMC2201934Listed by: COMPASS - New
 $249,999Active2 beds 1 baths1,090 sq. ft.
$249,999Active2 beds 1 baths1,090 sq. ft.10401 Grosvenor Pl #413, ROCKVILLE, MD 20852
MLS# MDMC2202540Listed by: EXP REALTY, LLC 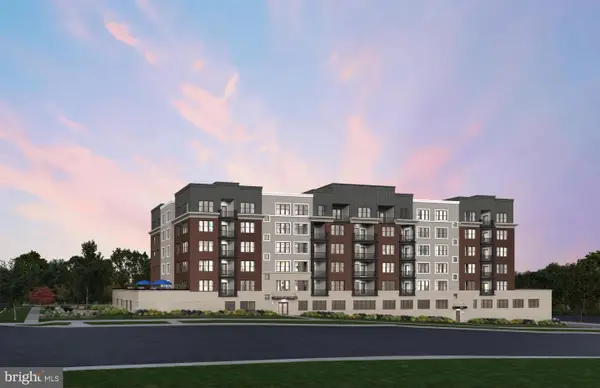 $624,990Pending1 beds 1 baths1,177 sq. ft.
$624,990Pending1 beds 1 baths1,177 sq. ft.1141 Fortune Ter #407, POTOMAC, MD 20854
MLS# MDMC2202532Listed by: MONUMENT SOTHEBY'S INTERNATIONAL REALTY- Open Sun, 1 to 4pmNew
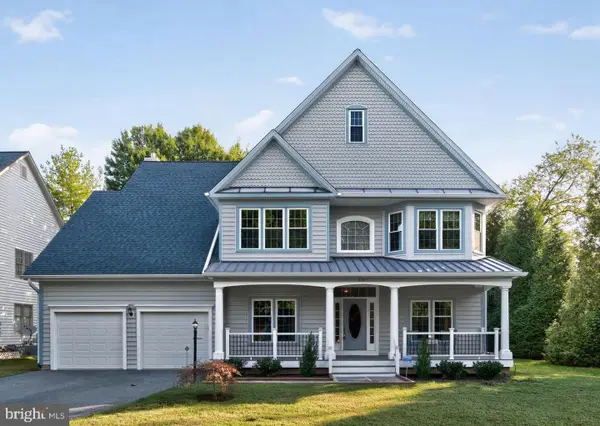 $1,200,000Active4 beds 5 baths4,216 sq. ft.
$1,200,000Active4 beds 5 baths4,216 sq. ft.1101 Prospect Hill Pl, ROCKVILLE, MD 20850
MLS# MDMC2202272Listed by: LONG & FOSTER REAL ESTATE, INC. - New
 $295,000Active2 beds 1 baths1,135 sq. ft.
$295,000Active2 beds 1 baths1,135 sq. ft.10500 Rockville Pik #g20, ROCKVILLE, MD 20852
MLS# MDMC2202490Listed by: REMAX PLATINUM REALTY - Open Sun, 1 to 3pmNew
 $899,000Active4 beds 4 baths2,400 sq. ft.
$899,000Active4 beds 4 baths2,400 sq. ft.3562 Margaret Jones Pl, ROCKVILLE, MD 20852
MLS# MDMC2202328Listed by: RLAH @PROPERTIES
