1924 Chapman Ave #10, Rockville, MD 20852
Local realty services provided by:Mountain Realty ERA Powered
1924 Chapman Ave #10,Rockville, MD 20852
$845,000
- 3 Beds
- 5 Baths
- 2,554 sq. ft.
- Townhouse
- Active
Listed by: bryan kerrigan
Office: redfin corp
MLS#:MDMC2189218
Source:BRIGHTMLS
Price summary
- Price:$845,000
- Price per sq. ft.:$330.85
About this home
Live Where It All Connects — Suburban Comfort Meets Urban Access! Park in your private driveway and make your way to the welcoming front entrance of this stunning 3 bedroom, 5 bath townhome on four levels, located in the sought-after Chapman Row community. Tucked into a highly connected Rockville location near the brand new Wegmans supermarket, tons of other retail options, dining hotspots, major roads, and the Twinbrook Metro, this home offers the perfect blend of lifestyle and convenience. The entry level welcomes you with a flexible bonus space — ideal for a home office, workout zone, or guest area — complete with a half bath and direct access to the garage. Head upstairs to a bright and airy main living floor, where an open layout combines modern style with everyday function. The upgraded kitchen showcases quartz countertops, stainless steel appliances, under-cabinet lighting, beautiful hardwood flooring, and a central island perfect for gathering. A sliding door leads to a charming deck — great for morning coffee or evening grilling. The beautiful hardwoods also extend into the cozy living area, which includes a sleek gas fireplace, along with an additional powder room for guests. Upstairs, both spacious bedrooms offer gleaming hardwood floors and their own en-suite baths and large closets, while a full-size washer and dryer add everyday convenience. The top level features a sun-filled loft with hardwood flooring — a perfect nook for reading, working, or play — that opens to a rooftop terrace where you can relax or entertain under the stars and this level includes a 3rd bedroom. also with gleaming hardwoods. This home also includes a 1-car garage and a partially covered driveway to accommodate a second vehicle. Plus, water is included in the monthly condo fee and guest parking is available in the community on a first-come/first-serve basis. This townhome shows beautifully and is move-in ready. Don’t miss this rare chance to own in one of Rockville’s most desirable new communities!
Contact an agent
Home facts
- Year built:2020
- Listing ID #:MDMC2189218
- Added:131 day(s) ago
- Updated:November 17, 2025 at 02:44 PM
Rooms and interior
- Bedrooms:3
- Total bathrooms:5
- Full bathrooms:3
- Half bathrooms:2
- Living area:2,554 sq. ft.
Heating and cooling
- Cooling:Ceiling Fan(s), Central A/C
- Heating:Central, Natural Gas
Structure and exterior
- Roof:Shingle
- Year built:2020
- Building area:2,554 sq. ft.
Schools
- High school:WALTER JOHNSON
- Middle school:TILDEN
- Elementary school:FARMLAND
Utilities
- Water:Public
- Sewer:Public Sewer
Finances and disclosures
- Price:$845,000
- Price per sq. ft.:$330.85
- Tax amount:$10,779 (2024)
New listings near 1924 Chapman Ave #10
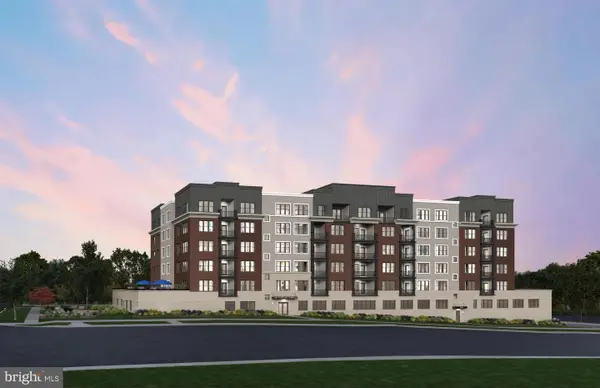 $849,990Pending2 beds 2 baths1,496 sq. ft.
$849,990Pending2 beds 2 baths1,496 sq. ft.1141 Fortune Ter #304, POTOMAC, MD 20854
MLS# MDMC2208346Listed by: MONUMENT SOTHEBY'S INTERNATIONAL REALTY $874,990Pending2 beds 2 baths1,566 sq. ft.
$874,990Pending2 beds 2 baths1,566 sq. ft.1121 Fortune Ter #308, POTOMAC, MD 20854
MLS# MDMC2208350Listed by: MONUMENT SOTHEBY'S INTERNATIONAL REALTY- New
 $215,000Active1 beds 1 baths587 sq. ft.
$215,000Active1 beds 1 baths587 sq. ft.11801 Rockville Pike #1001, ROCKVILLE, MD 20852
MLS# MDMC2208326Listed by: SAMSON PROPERTIES - New
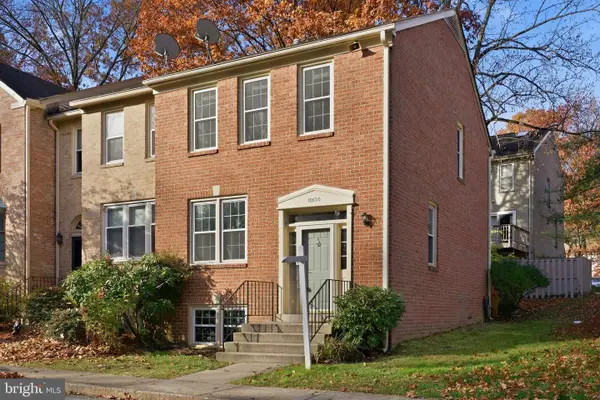 $789,000Active4 beds 4 baths1,900 sq. ft.
$789,000Active4 beds 4 baths1,900 sq. ft.10520 Pine Haven Ter, ROCKVILLE, MD 20852
MLS# MDMC2208306Listed by: COMPASS - Coming Soon
 $850,000Coming Soon4 beds 4 baths
$850,000Coming Soon4 beds 4 baths4605 Sunflower Dr, ROCKVILLE, MD 20853
MLS# MDMC2208186Listed by: LONG & FOSTER REAL ESTATE, INC. - New
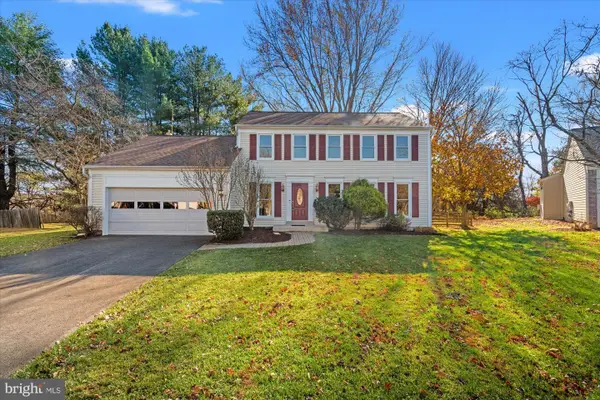 $549,000Active4 beds 4 baths2,940 sq. ft.
$549,000Active4 beds 4 baths2,940 sq. ft.2 Beauvoir Ct, ROCKVILLE, MD 20855
MLS# MDMC2204606Listed by: TTR SOTHEBY'S INTERNATIONAL REALTY - Coming Soon
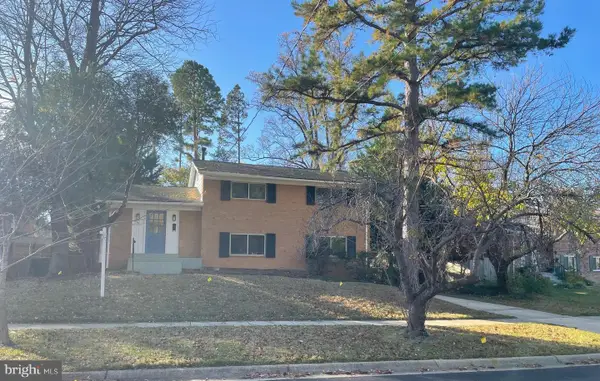 $789,000Coming Soon4 beds 3 baths
$789,000Coming Soon4 beds 3 baths1618 Martha Ter, ROCKVILLE, MD 20852
MLS# MDMC2206082Listed by: THE AGENCY DC - New
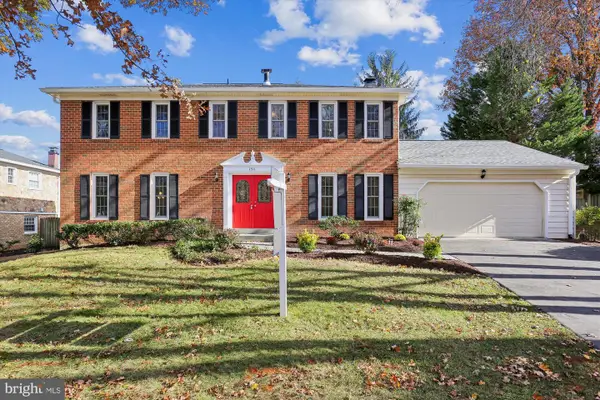 $1,125,000Active4 beds 4 baths3,136 sq. ft.
$1,125,000Active4 beds 4 baths3,136 sq. ft.1511 Blue Meadow Rd, POTOMAC, MD 20854
MLS# MDMC2206276Listed by: LONG & FOSTER REAL ESTATE, INC. 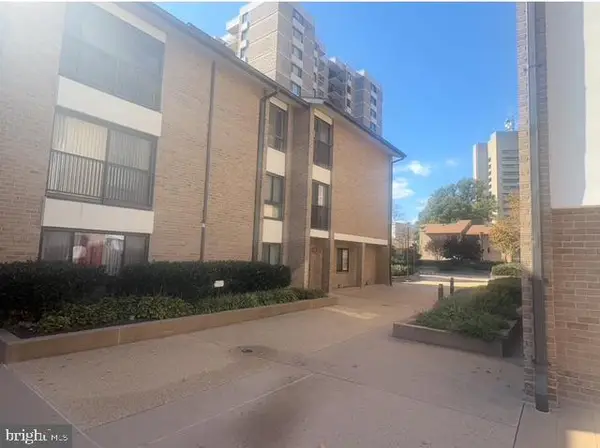 $85,000Active2 beds 2 baths1,391 sq. ft.
$85,000Active2 beds 2 baths1,391 sq. ft.150 Monroe St #150-302, ROCKVILLE, MD 20850
MLS# MDMC2206964Listed by: ASHLAND AUCTION GROUP LLC- New
 $220,000Active1 beds 1 baths943 sq. ft.
$220,000Active1 beds 1 baths943 sq. ft.2517 Baltimore Rd #2517-1, ROCKVILLE, MD 20853
MLS# MDMC2207424Listed by: BATTLE PROPERTY GROUP, LLC
