19724 Meredith Dr, Rockville, MD 20855
Local realty services provided by:ERA Liberty Realty
19724 Meredith Dr,Rockville, MD 20855
$615,000
- 3 Beds
- 3 Baths
- 1,805 sq. ft.
- Single family
- Pending
Listed by: melanie f wood, jenni davies
Office: berkshire hathaway homeservices penfed realty
MLS#:MDMC2203520
Source:BRIGHTMLS
Price summary
- Price:$615,000
- Price per sq. ft.:$340.72
About this home
Welcome to 19724 Meredith Drive — where comfort, character, and charm come together beautifully.
From the moment you step through the front door, this home feels special. The inviting foyer with ceramic tile opens to gleaming hardwood floors that flow throughout the main living spaces. The living room sets the tone with its wood-burning fireplace, elegant crown molding, and bright, updated windows that fill the space with natural light — perfect for cozy evenings or morning coffee moments.
The dining area connects seamlessly to a freshly updated kitchen featuring granite countertops, crisp white cabinetry, a stylish new ceramic backsplash, and a chic brick accent wall that adds just the right amount of character.
On the main level, you’ll find three comfortable bedrooms — each with ceiling fans and generous closet space — including a serene suite with double closets and built-in storage. Both full bathrooms have been thoughtfully renovated with timeless ceramic finishes.
Step down to the spacious family room, where built-in seating and shelving create a cozy spot for movie nights or weekend gatherings, with easy access to the backyard patio — ideal for entertaining or simply unwinding under the stars.
The finished lower level offers plenty of flexibility — 2 huge rec room areas plus 2 additional "bonus rooms" both with double closets and a laundry room with washer /dryer, extra fridge and a large walk in closet. Walk up stairs to rear yard. Complete with ceramic flooring, a full bath, baseboard heating, and multiple storage options, giving you space for guests, hobbies, or a home gym.
Outside, you’ll love the private backyard, two sheds, extended driveway, and classic brick front porch — all wrapped in a setting that feels warm and welcoming. Recent updates include fresh interior paint, enhanced lighting, updated siding, and solar panels that make this home as smart as it is stylish. Public water and private on site septic.
19724 Meredith Drive is more than a house — it’s a home with heart. Schedule your private tour today and discover why life in Rockville has never looked better!
Contact an agent
Home facts
- Year built:1960
- Listing ID #:MDMC2203520
- Added:59 day(s) ago
- Updated:January 01, 2026 at 08:58 AM
Rooms and interior
- Bedrooms:3
- Total bathrooms:3
- Full bathrooms:3
- Living area:1,805 sq. ft.
Heating and cooling
- Cooling:Ceiling Fan(s), Central A/C
- Heating:Electric, Forced Air, Heat Pump(s), Solar, Solar - Active
Structure and exterior
- Roof:Composite
- Year built:1960
- Building area:1,805 sq. ft.
- Lot area:0.92 Acres
Utilities
- Water:Public
- Sewer:On Site Septic, Private Septic Tank
Finances and disclosures
- Price:$615,000
- Price per sq. ft.:$340.72
- Tax amount:$584 (2024)
New listings near 19724 Meredith Dr
- New
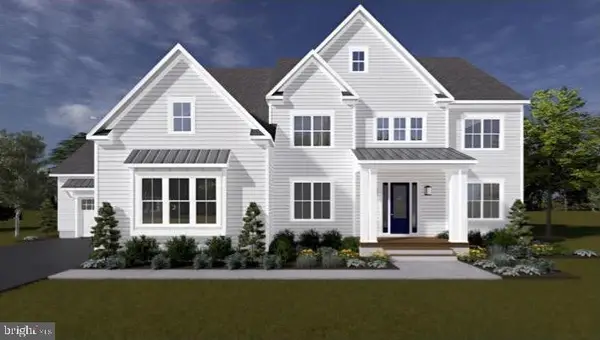 $2,395,000Active6 beds 7 baths6,248 sq. ft.
$2,395,000Active6 beds 7 baths6,248 sq. ft.Lot 1 Newgate Rd, ROCKVILLE, MD 20850
MLS# MDMC2189532Listed by: ENGEL & VOLKERS ANNAPOLIS - New
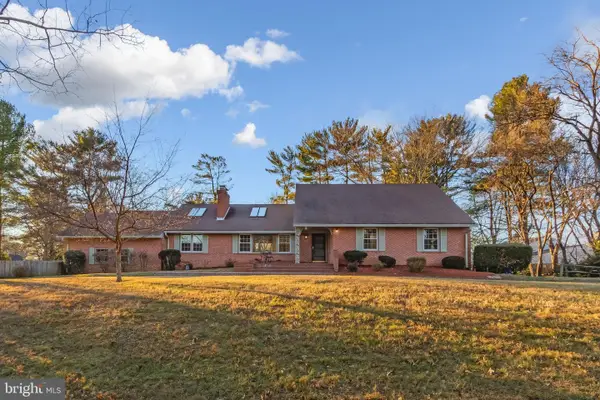 $1,295,000Active5 beds 4 baths4,075 sq. ft.
$1,295,000Active5 beds 4 baths4,075 sq. ft.12508 Over Ridge Rd, ROCKVILLE, MD 20854
MLS# MDMC2211872Listed by: COMFORT REALTY, LLC. - New
 $725,000Active4 beds 4 baths2,100 sq. ft.
$725,000Active4 beds 4 baths2,100 sq. ft.313 Potter Ln, ROCKVILLE, MD 20850
MLS# MDMC2211690Listed by: REALTY 2000 PLUS, INC. - New
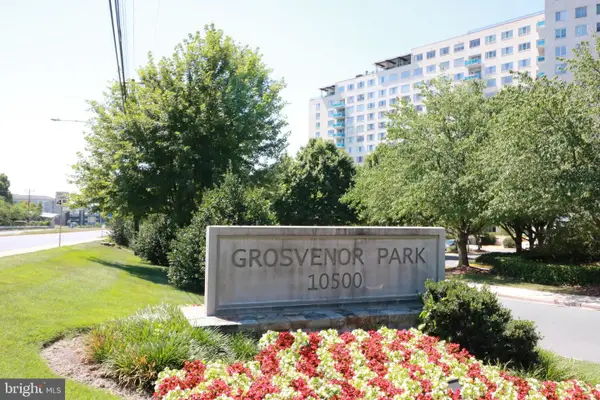 $175,000Active-- beds 1 baths465 sq. ft.
$175,000Active-- beds 1 baths465 sq. ft.10500 Rockville #303, ROCKVILLE, MD 20852
MLS# MDMC2211578Listed by: GOLDBERG GROUP REAL ESTATE - Open Thu, 12:45 to 2pmNew
 $495,000Active4 beds 2 baths1,320 sq. ft.
$495,000Active4 beds 2 baths1,320 sq. ft.1959 Lewis Ave, ROCKVILLE, MD 20851
MLS# MDMC2211466Listed by: SAMSON PROPERTIES - Coming Soon
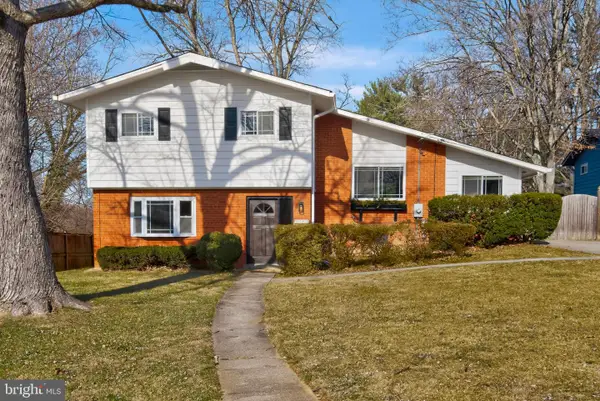 $665,000Coming Soon3 beds 3 baths
$665,000Coming Soon3 beds 3 baths4805 Arctic Ct, ROCKVILLE, MD 20853
MLS# MDMC2211346Listed by: REVERIE RESIDENTIAL - Coming Soon
 $975,000Coming Soon4 beds 4 baths
$975,000Coming Soon4 beds 4 baths518 Calvin Ln, ROCKVILLE, MD 20851
MLS# MDMC2210784Listed by: ASSIST 2 SELL BUYERS AND SELLERS - New
 $999,000Active4 beds 3 baths2,037 sq. ft.
$999,000Active4 beds 3 baths2,037 sq. ft.7 Fallswood Ct, ROCKVILLE, MD 20854
MLS# MDMC2211412Listed by: BIRCH REALTY - Open Fri, 12 to 2pmNew
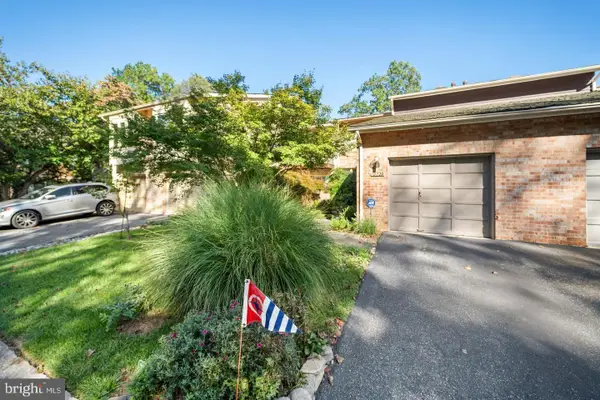 $775,000Active3 beds 4 baths3,135 sq. ft.
$775,000Active3 beds 4 baths3,135 sq. ft.10729 Gloxinia Dr, ROCKVILLE, MD 20852
MLS# MDMC2211420Listed by: REAL ESTATE SEARCH AND SALE LLC - New
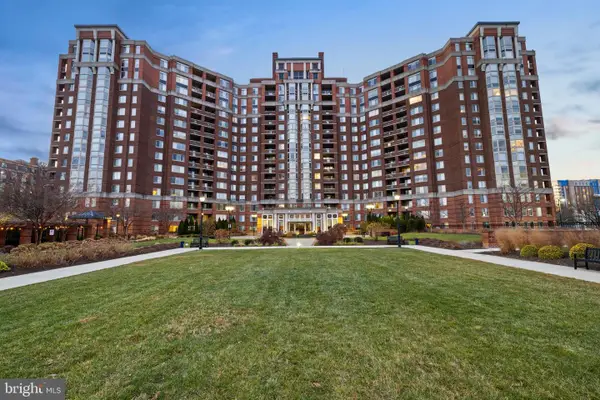 $709,500Active2 beds 3 baths1,368 sq. ft.
$709,500Active2 beds 3 baths1,368 sq. ft.5809 Nicholson Ln #307, ROCKVILLE, MD 20852
MLS# MDMC2211430Listed by: WEICHERT, REALTORS
