2062 Henson Norris St, Rockville, MD 20850
Local realty services provided by:ERA Central Realty Group
2062 Henson Norris St,Rockville, MD 20850
$703,445
- 3 Beds
- 4 Baths
- 1,791 sq. ft.
- Townhouse
- Pending
Listed by: joseph a petrone
Office: monument sotheby's international realty
MLS#:MDMC2206894
Source:BRIGHTMLS
Price summary
- Price:$703,445
- Price per sq. ft.:$392.77
- Monthly HOA dues:$195
About this home
This 4-level Baywood Way townhome with 1,791 square feet features an open concept which includes 3 bedrooms and 3 and a half baths, Oak Stairs to the 1st and 2nd floor, White Kitchen Cabinets and Quartz Countertops, and a spacious deck for outdoor entertaining, a 4th floor loft & rooftop terrace for outdoor entertaining or soaking in the sun, and a 2-car tandem garage. The Primary Suite offers sizable dual walk-in closets and on the same level, and a Owner's Bath with a Luxury Frameless Shower with Seat. You will have spacious secondary bedrooms and a convenient walk-in laundry room.
Farmstead District in Rockville, MD is a blend of modern living while offering everything right outside your front door. Live, Work and Play in Farmstead District, Montgomery County's newest most desirable neighborhood with amenities galore! Imagine living under 1 mile from the Shady Grove Metro with easy access points to I-370 and I-270, your daily commute becomes a breeze. The vibrant tapestry of 270 Center, RIO, and Downtown Crown lies just minutes away, inviting you to explore, dine, and savor life’s little pleasures. But it’s not just about proximity; it’s about the rhythm of everyday living. Take a leisurely stroll to Upper Rock Circle, where culinary delights await. Cava, CVS, Mom’s Organic Market, Nums Yums Bakery, Safeway, Coffee republic, Botanero Wine Bar, Nagoya Sushi, and Firehouse Subs. Just outside, you are steps from pickleball, tennis, basketball, the dog park and everything J.T. Stepanek park has to offer!
But wait, there’s more—a hidden gem that ties it all together. The Barn, Farmstead District’s community center, offers a modern fitness center, seasonal pool, fire pit, grills, and multiple seating areas. With room for year-round entertaining, the Barn is designed to elevate your everyday living experience.
Contact an agent
Home facts
- Year built:2025
- Listing ID #:MDMC2206894
- Added:206 day(s) ago
- Updated:February 20, 2026 at 08:35 AM
Rooms and interior
- Bedrooms:3
- Total bathrooms:4
- Full bathrooms:3
- Half bathrooms:1
- Living area:1,791 sq. ft.
Heating and cooling
- Cooling:Central A/C
- Heating:Forced Air, Natural Gas
Structure and exterior
- Roof:Architectural Shingle
- Year built:2025
- Building area:1,791 sq. ft.
Schools
- High school:GAITHERSBURG
- Middle school:GAITHERSBURG
- Elementary school:WASHINGTON GROVE
Utilities
- Water:Public
- Sewer:Public Sewer
Finances and disclosures
- Price:$703,445
- Price per sq. ft.:$392.77
- Tax amount:$6,034 (2025)
New listings near 2062 Henson Norris St
- Open Sat, 1 to 3pmNew
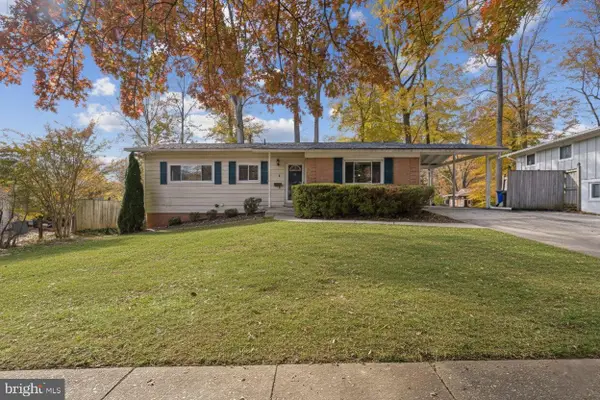 $679,500Active5 beds 3 baths2,300 sq. ft.
$679,500Active5 beds 3 baths2,300 sq. ft.4 Dabney Ct, ROCKVILLE, MD 20853
MLS# MDMC2207794Listed by: COMPASS - Open Sun, 1 to 3pmNew
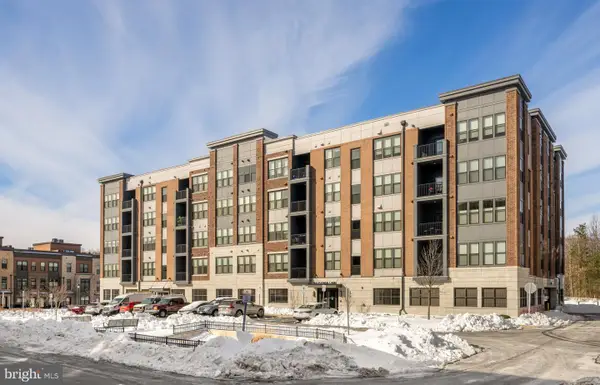 $749,900Active2 beds 2 baths1,495 sq. ft.
$749,900Active2 beds 2 baths1,495 sq. ft.3501 Bellflower Ln #201, ROCKVILLE, MD 20852
MLS# MDMC2213382Listed by: SERHANT - Open Sat, 12 to 3pmNew
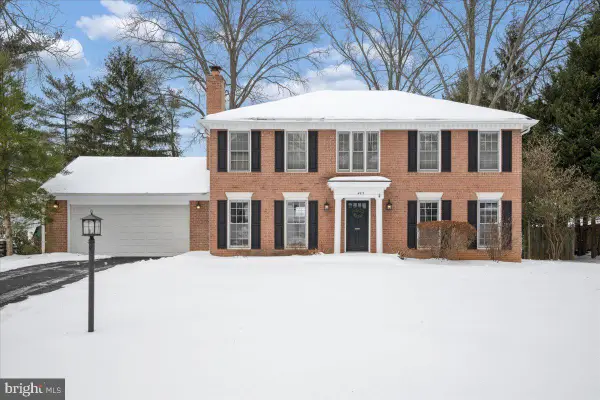 $989,989Active4 beds 3 baths3,717 sq. ft.
$989,989Active4 beds 3 baths3,717 sq. ft.4913 Bluebonnet Ct, ROCKVILLE, MD 20853
MLS# MDMC2214522Listed by: RE/MAX PREMIERE SELECTIONS - New
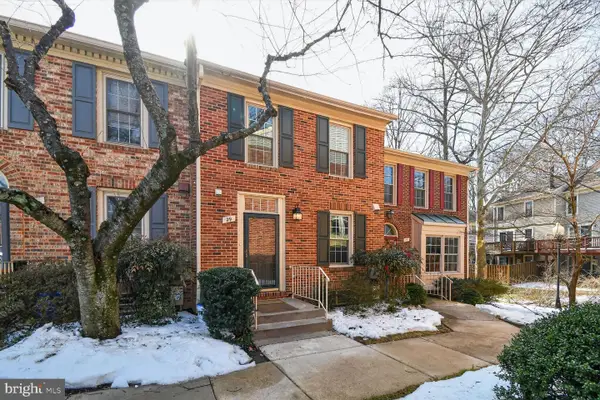 $695,000Active3 beds 3 baths1,782 sq. ft.
$695,000Active3 beds 3 baths1,782 sq. ft.29 Grove Ridge Ct, ROCKVILLE, MD 20852
MLS# MDMC2215998Listed by: TTR SOTHEBY'S INTERNATIONAL REALTY - New
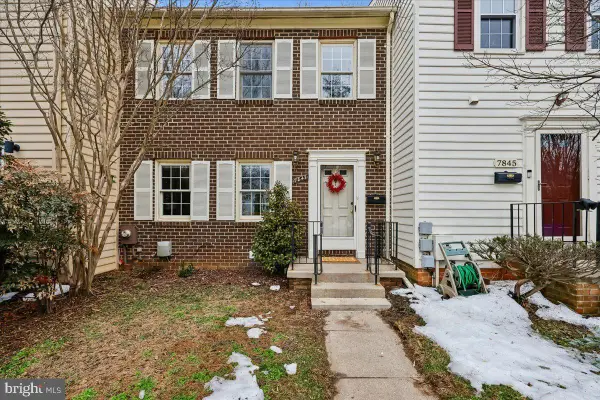 $765,000Active3 beds 4 baths1,978 sq. ft.
$765,000Active3 beds 4 baths1,978 sq. ft.7847 Heatherton Ln, ROCKVILLE, MD 20854
MLS# MDMC2217692Listed by: COMPASS - New
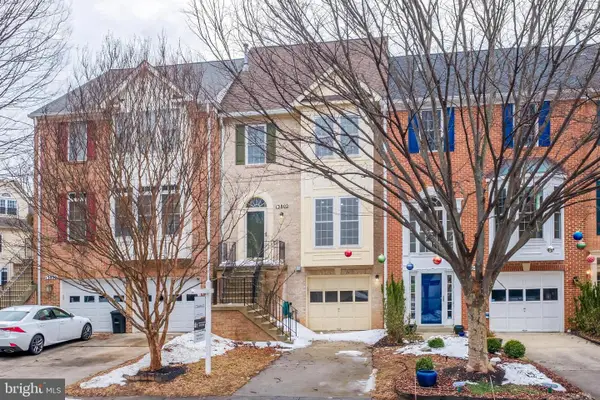 $848,000Active4 beds 5 baths2,176 sq. ft.
$848,000Active4 beds 5 baths2,176 sq. ft.13802 Lambertina Pl, ROCKVILLE, MD 20850
MLS# MDMC2217888Listed by: COMPASS - New
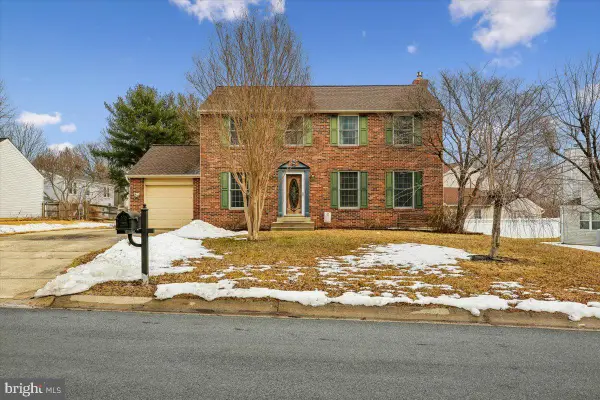 $575,000Active4 beds 3 baths2,016 sq. ft.
$575,000Active4 beds 3 baths2,016 sq. ft.17105 Barnstable Dr, ROCKVILLE, MD 20855
MLS# MDMC2214414Listed by: LONG & FOSTER REAL ESTATE, INC. - Open Sun, 1 to 3pmNew
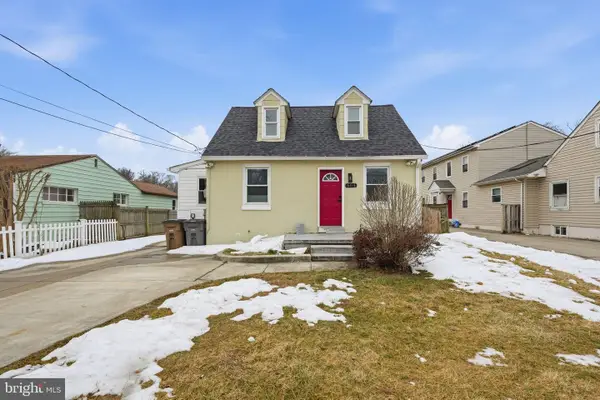 $479,900Active4 beds 3 baths1,304 sq. ft.
$479,900Active4 beds 3 baths1,304 sq. ft.504 N Horners Ln, ROCKVILLE, MD 20850
MLS# MDMC2212336Listed by: COMPASS - Coming Soon
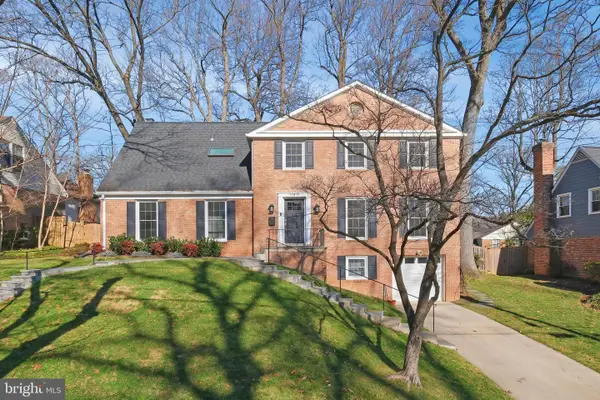 $1,325,000Coming Soon5 beds 3 baths
$1,325,000Coming Soon5 beds 3 baths11411 Rolling House Rd, ROCKVILLE, MD 20852
MLS# MDMC2208390Listed by: THE AGENCY DC - Open Sun, 1 to 3pmNew
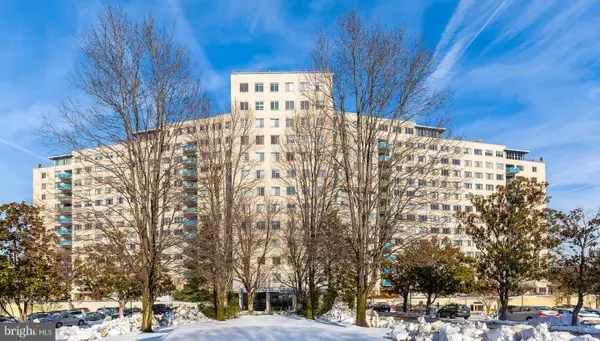 $275,000Active2 beds 1 baths1,117 sq. ft.
$275,000Active2 beds 1 baths1,117 sq. ft.10201 Grosvenor Pl #204, ROCKVILLE, MD 20852
MLS# MDMC2216344Listed by: TTR SOTHEBY'S INTERNATIONAL REALTY

