2892 Balmoral Dr, Rockville, MD 20850
Local realty services provided by:ERA Valley Realty
Listed by: lisa c. sabelhaus, diane w bernard
Office: re/max town center
MLS#:MDMC2202308
Source:BRIGHTMLS
Price summary
- Price:$785,000
- Price per sq. ft.:$428.96
About this home
Welcome to this beautifully maintained 5 bedroom, 3 full bath home in Rockville, offering a blend of comfort, space, and convenience in a highly desirable location. Thoughtfully cared for and move-in ready, this home features fresh paint throughout, gleaming hardwood floors on the top level, and brand-new luxury vinyl plank flooring on the lower level.
The upper level is light-filled and inviting, featuring a spacious living room with large windows, a formal dining room perfect for hosting, and a generously sized eat-in kitchen with ample cabinet storage, prep space, and room for casual dining. Down the hall are three well-appointed bedrooms, including a primary suite with a private full bath, plus an additional full hall bath.
The lower level expands your living options with a cozy family room anchored by a charming fireplace, ideal for movie nights or quiet evenings. Step out to the screened-in back porch and enjoy a peaceful spot to relax with your morning coffee or entertain while overlooking the backyard. This level also includes two additional bedrooms and a full bath, providing flexible space for guests, a home office, or a gym, along with a dedicated laundry area.
Perfectly situated just minutes from I-270, this home makes commuting simple and efficient. Nearby amenities include Lakewood Country Club, Fallsgrove Shopping Center, Travilah Square, and an abundance of dining, shopping, and entertainment options. You will also appreciate the proximity to Glenora Hills Park and the highly rated Thomas Wootton High School.
Combining thoughtful updates, versatile living spaces, and an unbeatable location, this home offers everything you need to move right in and enjoy the best of Rockville living.
Contact an agent
Home facts
- Year built:1966
- Listing ID #:MDMC2202308
- Added:93 day(s) ago
- Updated:January 04, 2026 at 08:48 AM
Rooms and interior
- Bedrooms:5
- Total bathrooms:3
- Full bathrooms:3
- Living area:1,830 sq. ft.
Heating and cooling
- Cooling:Central A/C
- Heating:Forced Air, Natural Gas
Structure and exterior
- Roof:Shingle
- Year built:1966
- Building area:1,830 sq. ft.
- Lot area:0.29 Acres
Schools
- High school:THOMAS S. WOOTTON
- Middle school:ROBERT FROST
- Elementary school:LAKEWOOD
Utilities
- Water:Public
- Sewer:Public Sewer
Finances and disclosures
- Price:$785,000
- Price per sq. ft.:$428.96
- Tax amount:$9,300 (2024)
New listings near 2892 Balmoral Dr
- Coming Soon
 $755,000Coming Soon3 beds 4 baths
$755,000Coming Soon3 beds 4 baths10904 Wickshire Way #f-3, ROCKVILLE, MD 20852
MLS# MDMC2212240Listed by: LONG & FOSTER REAL ESTATE, INC. - New
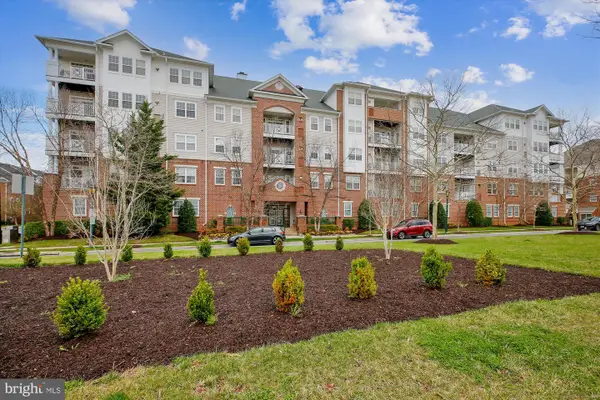 $530,000Active2 beds 2 baths1,725 sq. ft.
$530,000Active2 beds 2 baths1,725 sq. ft.327 King Farm Blvd #309, ROCKVILLE, MD 20850
MLS# MDMC2211956Listed by: LONG & FOSTER REAL ESTATE, INC. - Coming SoonOpen Sun, 2 to 4pm
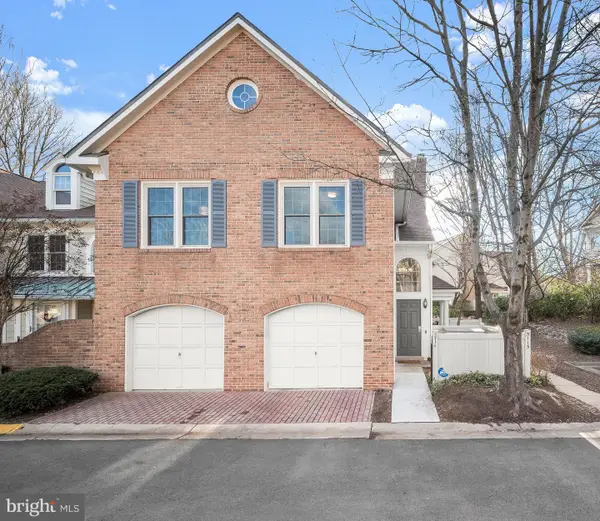 $749,000Coming Soon2 beds 2 baths
$749,000Coming Soon2 beds 2 baths5717 Mayfair Manor Dr #108, ROCKVILLE, MD 20852
MLS# MDMC2211380Listed by: WASHINGTON FINE PROPERTIES, LLC - Coming SoonOpen Sat, 11am to 1pm
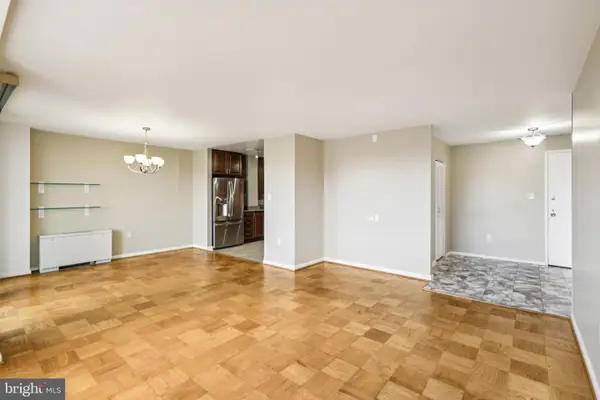 $379,000Coming Soon3 beds 3 baths
$379,000Coming Soon3 beds 3 baths10500 Rockville Pike #704, ROCKVILLE, MD 20852
MLS# MDMC2212088Listed by: CUMMINGS & CO. REALTORS - New
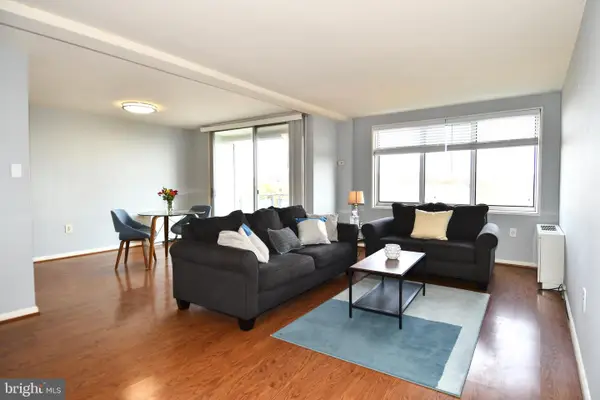 $209,000Active1 beds 1 baths881 sq. ft.
$209,000Active1 beds 1 baths881 sq. ft.10201 Grosvenor Pl #1015, ROCKVILLE, MD 20852
MLS# MDMC2212122Listed by: CENTURY 21 REDWOOD REALTY - Coming Soon
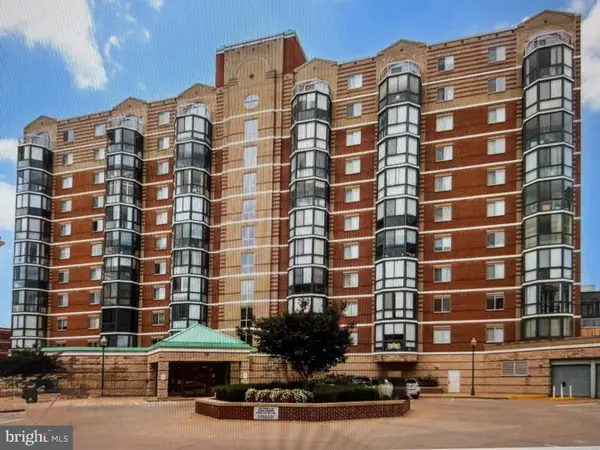 $279,900Coming Soon1 beds 1 baths
$279,900Coming Soon1 beds 1 baths24 Courthouse Sq #607, ROCKVILLE, MD 20850
MLS# MDMC2212124Listed by: SAMSON PROPERTIES - Open Sun, 12 to 2pmNew
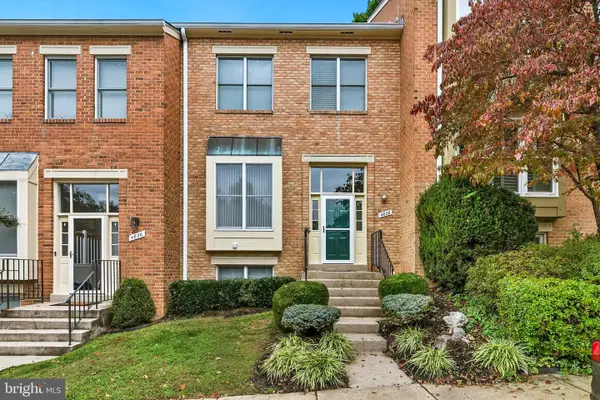 $800,000Active4 beds 4 baths2,508 sq. ft.
$800,000Active4 beds 4 baths2,508 sq. ft.4828 Cloister Dr, ROCKVILLE, MD 20852
MLS# MDMC2212134Listed by: REDFIN CORP - Coming Soon
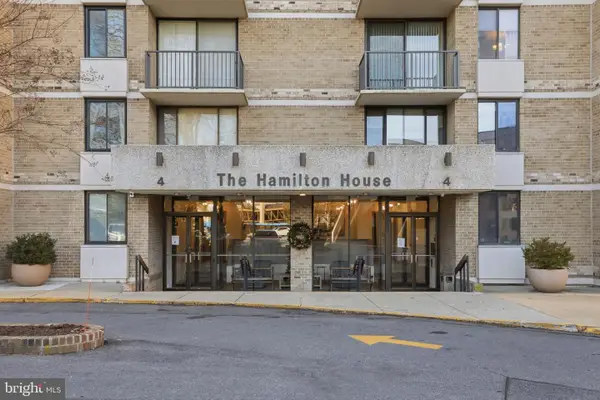 $157,000Coming Soon1 beds 1 baths
$157,000Coming Soon1 beds 1 baths4 Monroe St #909, ROCKVILLE, MD 20850
MLS# MDMC2212078Listed by: CUMMINGS & CO. REALTORS - Coming Soon
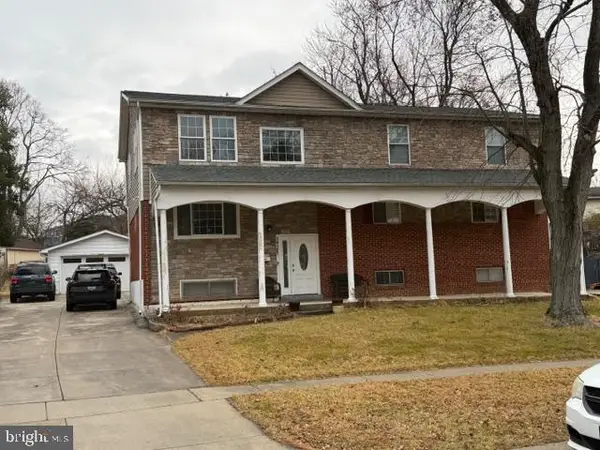 $890,000Coming Soon10 beds 5 baths
$890,000Coming Soon10 beds 5 baths14107 Oakvale St, ROCKVILLE, MD 20853
MLS# MDMC2211928Listed by: SPRING HILL REAL ESTATE, LLC. - New
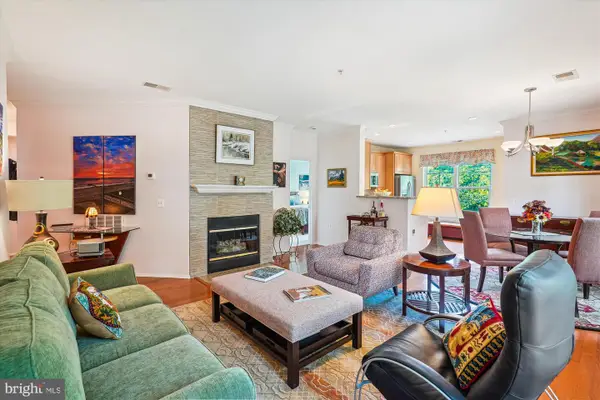 $499,000Active3 beds 2 baths1,524 sq. ft.
$499,000Active3 beds 2 baths1,524 sq. ft.11800 Old Georgetown Rd #1422, ROCKVILLE, MD 20852
MLS# MDMC2212064Listed by: LONG & FOSTER REAL ESTATE, INC.
