333 Prettyman Dr #29, Rockville, MD 20850
Local realty services provided by:Mountain Realty ERA Powered
Listed by: rebecca i plesset
Office: long & foster real estate, inc.
MLS#:MDMC2202116
Source:BRIGHTMLS
Price summary
- Price:$449,900
- Price per sq. ft.:$313.96
About this home
OPEN HOUSE SUN FEB 8 1-3 PM!!!!! Step into this beautifully maintained two-level townhouse with a convenient street-level entrance, offering 2 bedrooms and 2.5 baths and ready for immediate move-in. Freshly painted throughout, it features new luxury vinyl plank flooring in the living area and brand-new carpeting upstairs for added comfort. The spacious, table-sized kitchen provides ample cabinetry, pantry , generous counter space, and gas cooking—perfect for everyday meals or entertaining. A convenient pass-through opens to the bright Living/Dining area, which flows seamlessly to a private rear patio. Upstairs, the primary bedroom boasts its own balcony, a generous walk-in closet, and an ensuite bath complete with soaking tub, separate shower, and double vanity. The second bedroom also offers a walk-in closet, a charming reading/desk nook, and its own private bath. A full-size washer and dryer are conveniently located on the bedroom level. Located in the highly sought-after Fallsgrove community, residents enjoy exceptional amenities including a swimming pool, tennis courts, fitness center, clubhouse, tot lot, tranquil sitting areas, and EV charging stations just across the street. Fallsgrove Village Center is only steps away, offering restaurants, Safeway, Starbucks, banking, and more. Commuting is easy with quick access to I-270, the ICC, and Shady Grove Metro.
Don’t miss this delightful home—move in, relax, and enjoy. You will not be disappointed!!!!
Contact an agent
Home facts
- Year built:2002
- Listing ID #:MDMC2202116
- Added:137 day(s) ago
- Updated:February 17, 2026 at 02:35 PM
Rooms and interior
- Bedrooms:2
- Total bathrooms:3
- Full bathrooms:2
- Half bathrooms:1
- Living area:1,433 sq. ft.
Heating and cooling
- Cooling:Central A/C
- Heating:Forced Air, Natural Gas
Structure and exterior
- Year built:2002
- Building area:1,433 sq. ft.
Schools
- High school:RICHARD MONTGOMERY
- Middle school:JULIUS WEST
- Elementary school:RITCHIE PARK
Utilities
- Water:Public
- Sewer:Public Sewer
Finances and disclosures
- Price:$449,900
- Price per sq. ft.:$313.96
- Tax amount:$5,278 (2024)
New listings near 333 Prettyman Dr #29
- New
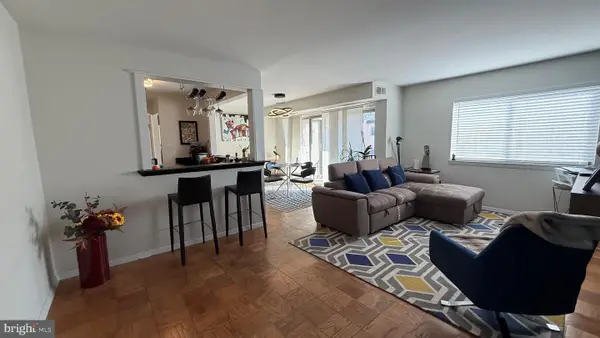 $225,000Active2 beds 1 baths1,036 sq. ft.
$225,000Active2 beds 1 baths1,036 sq. ft.5113 Crossfield Ct #261-7, ROCKVILLE, MD 20852
MLS# MDMC2217490Listed by: SAMSON PROPERTIES 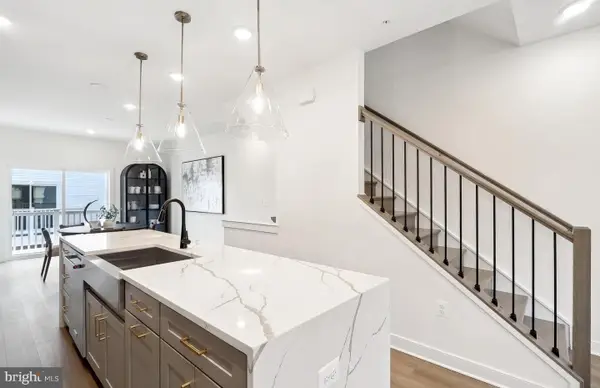 $699,990Pending3 beds 4 baths1,791 sq. ft.
$699,990Pending3 beds 4 baths1,791 sq. ft.3025 Nina Clarke Dr, ROCKVILLE, MD 20850
MLS# MDMC2216738Listed by: MONUMENT SOTHEBY'S INTERNATIONAL REALTY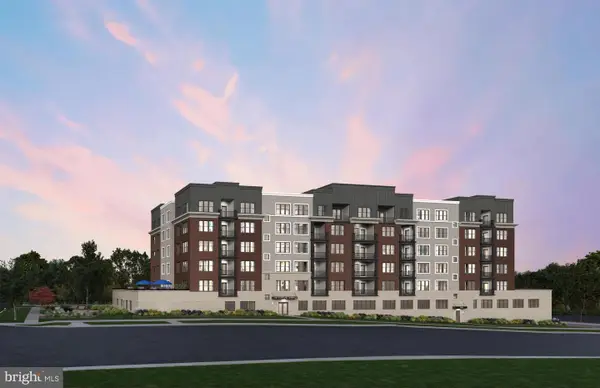 $799,990Pending2 beds 2 baths1,475 sq. ft.
$799,990Pending2 beds 2 baths1,475 sq. ft.1121 Fortune Ter #301, POTOMAC, MD 20854
MLS# MDMC2216780Listed by: MONUMENT SOTHEBY'S INTERNATIONAL REALTY- Coming Soon
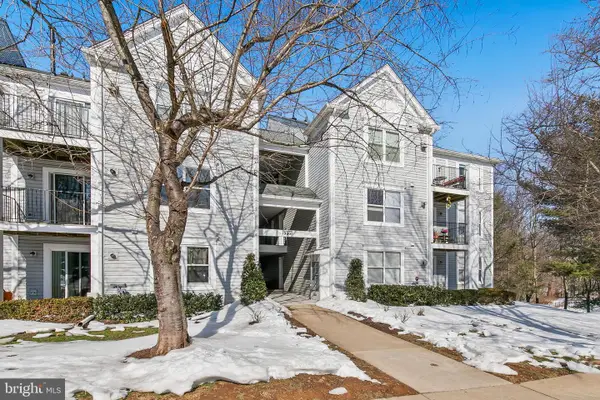 $370,000Coming Soon3 beds 2 baths
$370,000Coming Soon3 beds 2 baths10007 Vanderbilt Cir #14, ROCKVILLE, MD 20850
MLS# MDMC2216952Listed by: REDFIN CORP - Coming SoonOpen Sun, 1 to 3pm
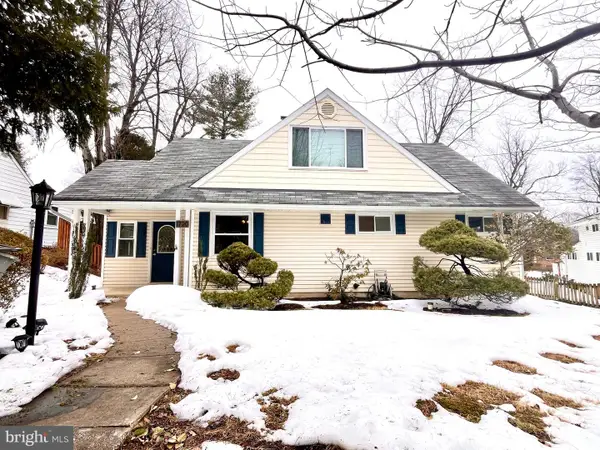 $525,000Coming Soon4 beds 2 baths
$525,000Coming Soon4 beds 2 baths1720 Veirs Mill Rd, ROCKVILLE, MD 20851
MLS# MDMC2217072Listed by: REDFIN CORP - New
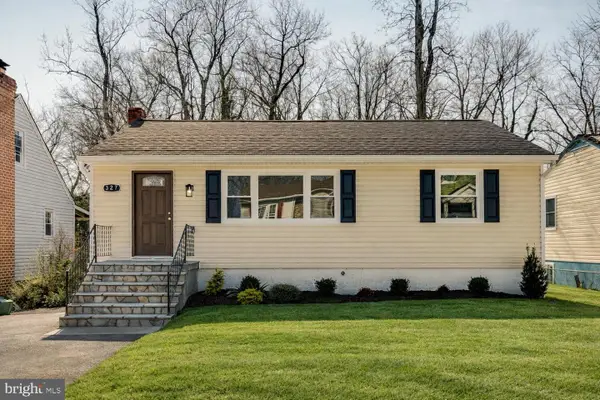 $599,900Active4 beds 2 baths936 sq. ft.
$599,900Active4 beds 2 baths936 sq. ft.327 Howard Ave, ROCKVILLE, MD 20850
MLS# MDMC2214114Listed by: ACCESS REAL ESTATE - Coming SoonOpen Sat, 2 to 4pm
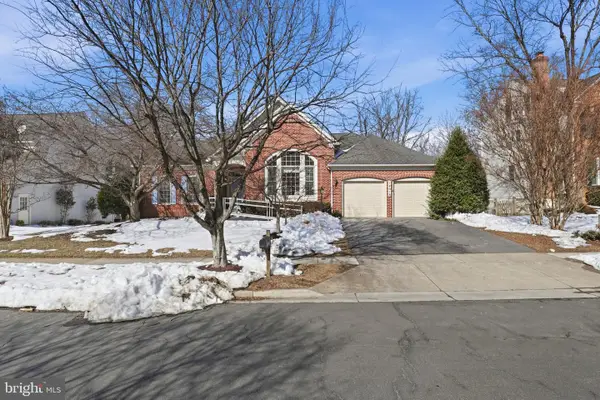 $1,450,000Coming Soon5 beds 4 baths
$1,450,000Coming Soon5 beds 4 baths14018 Loblolly Ter, ROCKVILLE, MD 20850
MLS# MDMC2217232Listed by: HOMETOWN ELITE REALTY LLC - Coming SoonOpen Sat, 1 to 3pm
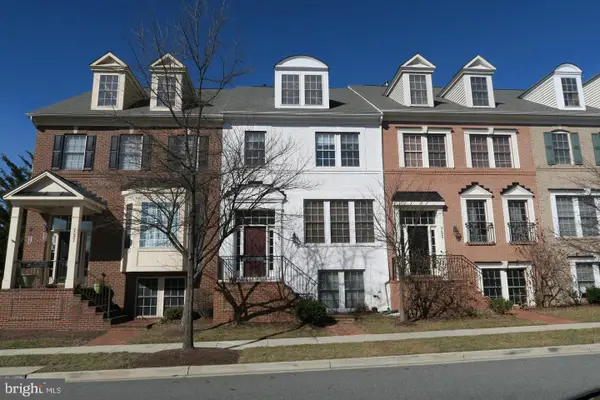 $780,000Coming Soon4 beds 4 baths
$780,000Coming Soon4 beds 4 baths725 Ridgemont Ave, ROCKVILLE, MD 20850
MLS# MDMC2217140Listed by: NITRO REALTY - New
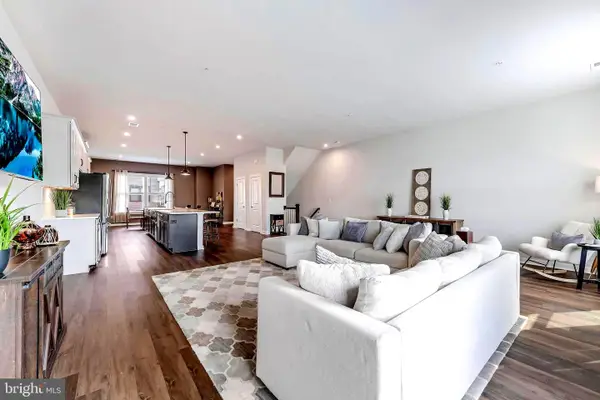 $639,950Active3 beds 3 baths2,720 sq. ft.
$639,950Active3 beds 3 baths2,720 sq. ft.16342 Connors Way #4, ROCKVILLE, MD 20855
MLS# MDMC2217098Listed by: LONG & FOSTER REAL ESTATE, INC. - Coming Soon
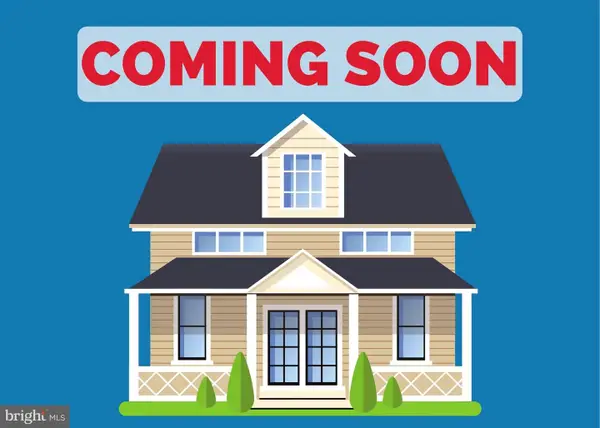 $975,000Coming Soon4 beds 3 baths
$975,000Coming Soon4 beds 3 baths6105 Tilden Ln, ROCKVILLE, MD 20852
MLS# MDMC2216994Listed by: RE/MAX REALTY SERVICES

